9000 El Cajon Way #2, Sacramento, CA 95826
Local realty services provided by:Better Homes and Gardens Real Estate Reliance Partners
9000 El Cajon Way #2,Sacramento, CA 95826
$209,000
- 2 Beds
- 1 Baths
- 840 sq. ft.
- Condominium
- Active
Listed by:ricardo villa
Office:exp realty of california inc.
MLS#:225128253
Source:MFMLS
Price summary
- Price:$209,000
- Price per sq. ft.:$248.81
- Monthly HOA dues:$277
About this home
Welcome to this beautifully updated condo in the heart of Sacramento. Featuring a fully remodeled kitchen and bathroom with modern finishes, this home offers comfort and convenience in every detail. The open layout is filled with natural light, and new double-pane windows help maintain year-round comfort and energy efficiency. A brand-new central heating and air system ensures reliable climate control, while appliances are included to make your move effortless. Step outside and enjoy the community pool, the perfect place to unwind on warm Sacramento days. This prime location places you minutes from Sac State University, with easy access to Highway 50, Interstate 80, and Downtown Sacramento. Commuting is simple with nearby light rail stations, while shopping, dining, and entertainment options abound. Popular nearby destinations include University Village Shopping Center, with restaurants such as Piatti, Ruth's Chris Steak House, and Zinfandel Grille, as well as local favorites like The Mimosa House. Old Sacramento, the Crocker Art Museum, the Sacramento Zoo, and the vibrant K Street and DOCO districts are just a short drive away. With modern updates, energy-efficient windows, a new HVAC system, a community pool, and a location close to schools, parks & shopping this is a must see.
Contact an agent
Home facts
- Year built:1968
- Listing ID #:225128253
- Added:1 day(s) ago
- Updated:October 02, 2025 at 05:45 PM
Rooms and interior
- Bedrooms:2
- Total bathrooms:1
- Full bathrooms:1
- Living area:840 sq. ft.
Heating and cooling
- Cooling:Ceiling Fan(s), Central
- Heating:Central
Structure and exterior
- Roof:Shingle
- Year built:1968
- Building area:840 sq. ft.
Utilities
- Sewer:Public Sewer
Finances and disclosures
- Price:$209,000
- Price per sq. ft.:$248.81
New listings near 9000 El Cajon Way #2
- New
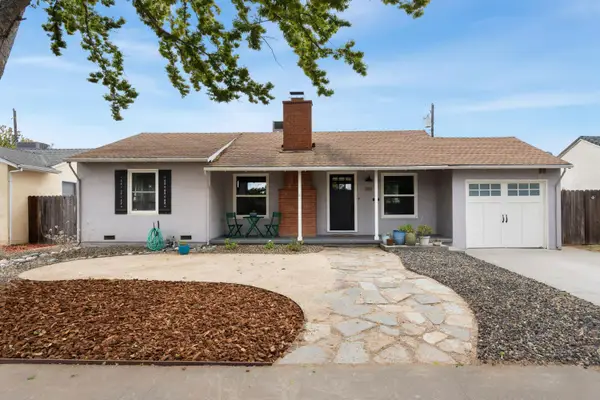 $515,000Active3 beds 1 baths905 sq. ft.
$515,000Active3 beds 1 baths905 sq. ft.3720 57th Street, Sacramento, CA 95820
MLS# 225127367Listed by: KELLER WILLIAMS REALTY - New
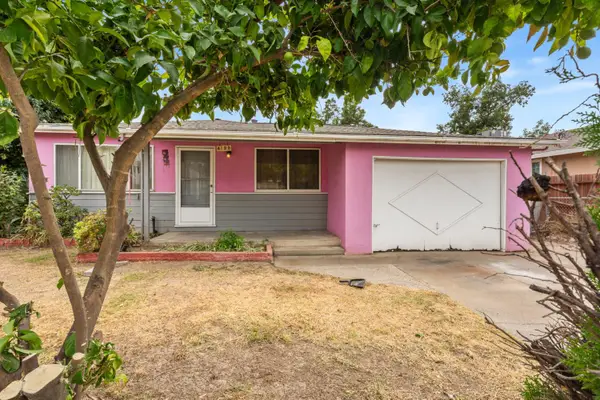 $319,999Active3 beds 1 baths875 sq. ft.
$319,999Active3 beds 1 baths875 sq. ft.4190 Soledad Avenue, Sacramento, CA 95820
MLS# 225127857Listed by: DEKREEK REALTY - New
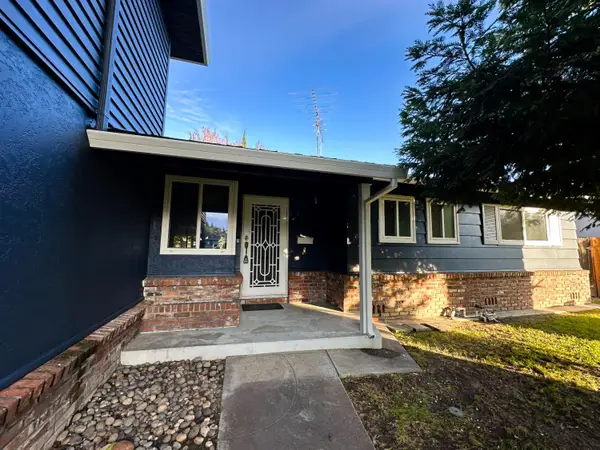 $659,000Active4 beds 3 baths1,912 sq. ft.
$659,000Active4 beds 3 baths1,912 sq. ft.4801 Da Rosa Drive, Sacramento, CA 95822
MLS# 225128299Listed by: REALTY ONE GROUP COMPLETE - New
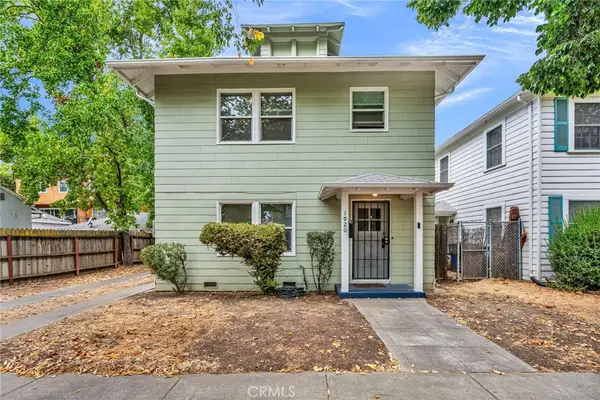 $750,000Active-- beds -- baths2,084 sq. ft.
$750,000Active-- beds -- baths2,084 sq. ft.1922 25th Street, Sacramento, CA 95816
MLS# DW25226748Listed by: FIRST TEAM REAL ESTATE - New
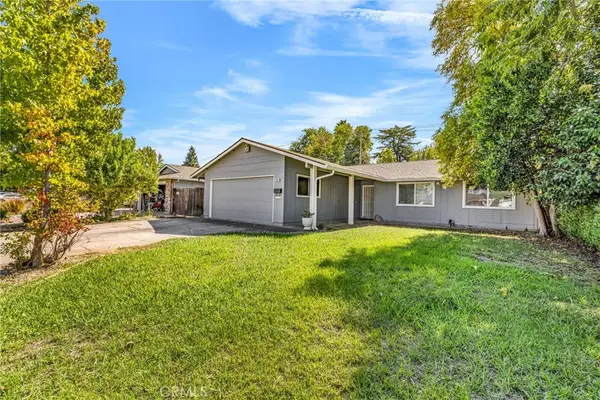 $470,000Active3 beds 2 baths1,360 sq. ft.
$470,000Active3 beds 2 baths1,360 sq. ft.9048 Posada Way, Sacramento, CA 95826
MLS# DW25226776Listed by: FIRST TEAM REAL ESTATE - New
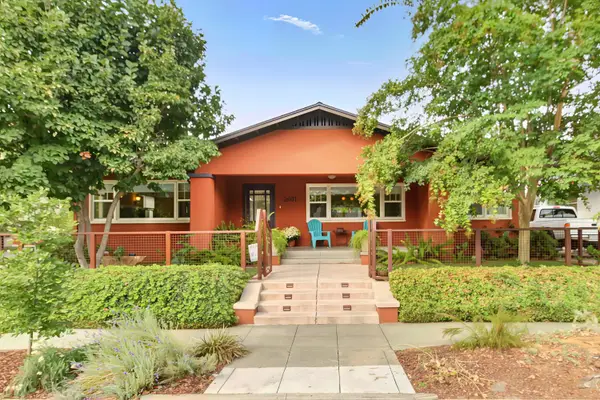 $729,900Active2 beds 2 baths1,426 sq. ft.
$729,900Active2 beds 2 baths1,426 sq. ft.2601 5th Avenue, Sacramento, CA 95818
MLS# 225117706Listed by: COOK REALTY - New
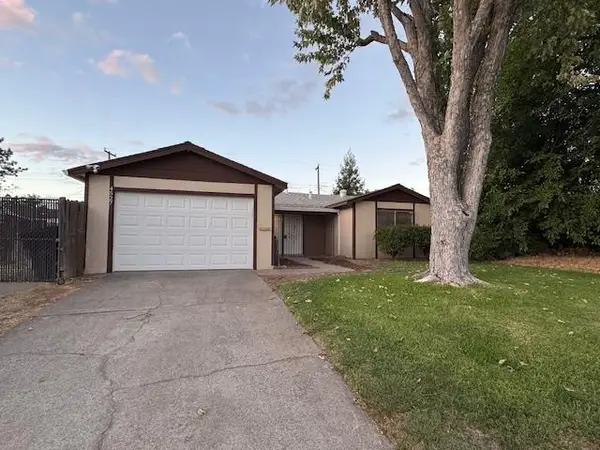 $370,000Active3 beds 2 baths1,092 sq. ft.
$370,000Active3 beds 2 baths1,092 sq. ft.4527 Hayford Way, Sacramento, CA 95842
MLS# 225128226Listed by: FATHOM REALTY GROUP, INC. - New
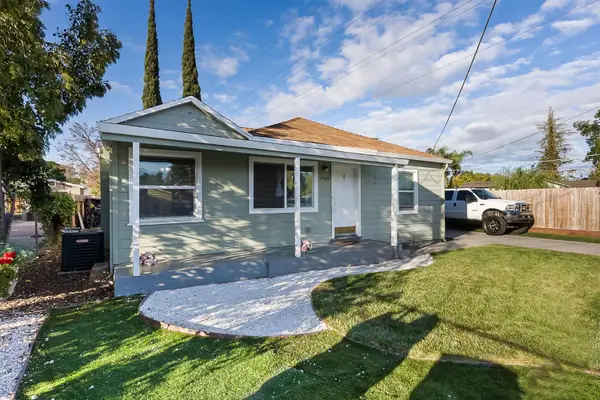 $599,900Active-- beds -- baths1,592 sq. ft.
$599,900Active-- beds -- baths1,592 sq. ft.1909 Verano Street, Sacramento, CA 95838
MLS# 225128240Listed by: KELLER WILLIAMS REALTY - New
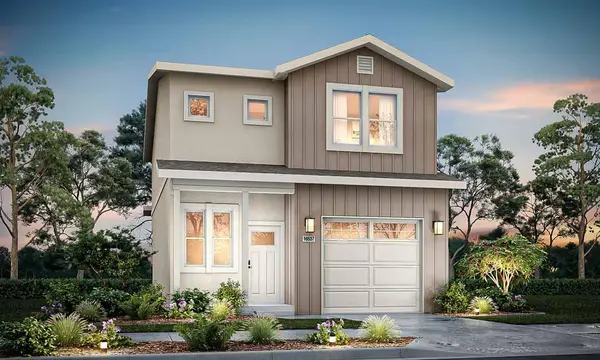 $642,990Active4 beds 4 baths1,915 sq. ft.
$642,990Active4 beds 4 baths1,915 sq. ft.21 Oak Manor Way #Lot78, Sacramento, CA 95838
MLS# 225128229Listed by: NEXT REAL ESTATE GROUP INC.
