9173 Vervain Way, Sacramento, CA 95829
Local realty services provided by:Better Homes and Gardens Real Estate Integrity Real Estate
Listed by: sally souza
Office: foundation real estate
MLS#:225147887
Source:MFMLS
Price summary
- Price:$599,950
- Price per sq. ft.:$271.96
- Monthly HOA dues:$210
About this home
Welcome to the sought after Vineyard Creek Active Adult community! Upgrades galore in this beautiful Lennar built home that features a junior ADU with its own entrance, bathroom and kitchen! Beautiful vinyl plank flooring, quartz counters, owned ten panel solar system, GE Profile stainless steel appliances, drawers & cabinets feature pull outs for easy access, cellular window shades, shutters, crown moulding, great laundry room with sink and a huge walk in storage closet, smart home with three thermostats, fire sprinklers, large lot that features Clementine, Meyer lemon, blueberry, thornless berry, pineapple guava and fig fruit trees! The Resort features tons of activities, fitness room, lodge with double sided fireplace & kitchen, community garden, vineyard area, picnic tables, fire pit, two lighted Pickle Ball courts, Bocce ball court, sparkling pool, spa and much more! Whether you are looking to be active, social or just relax-you can find just what you need down the street at The Resort!
Contact an agent
Home facts
- Year built:2021
- Listing ID #:225147887
- Added:191 day(s) ago
- Updated:January 11, 2026 at 04:11 PM
Rooms and interior
- Bedrooms:3
- Total bathrooms:3
- Full bathrooms:3
- Living area:2,206 sq. ft.
Heating and cooling
- Cooling:Ceiling Fan(s), Central
- Heating:Central
Structure and exterior
- Roof:Tile
- Year built:2021
- Building area:2,206 sq. ft.
- Lot area:0.15 Acres
Utilities
- Sewer:Public Sewer, Sewer in Street
Finances and disclosures
- Price:$599,950
- Price per sq. ft.:$271.96
New listings near 9173 Vervain Way
- Open Sun, 11am to 4pmNew
 $749,000Active3 beds 2 baths1,728 sq. ft.
$749,000Active3 beds 2 baths1,728 sq. ft.3220 Ben Lomond Drive, Sacramento, CA 95821
MLS# 225153091Listed by: REALTY ONE GROUP COMPLETE - New
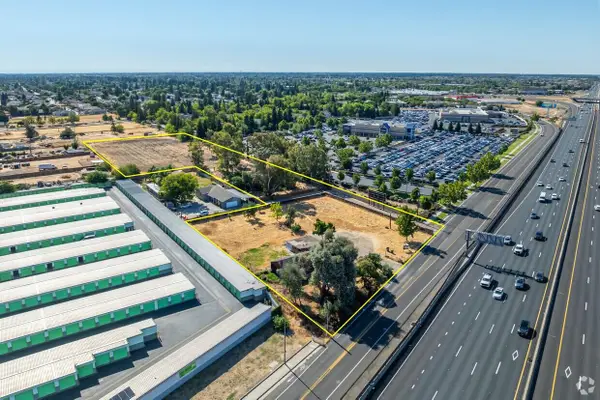 $3,999,000Active4.66 Acres
$3,999,000Active4.66 Acres8095 E Stockton Boulevard, Sacramento, CA 95823
MLS# 226003136Listed by: BERKSHIRE HATHAWAY HOME SERVICES ELITE REAL ESTATE - New
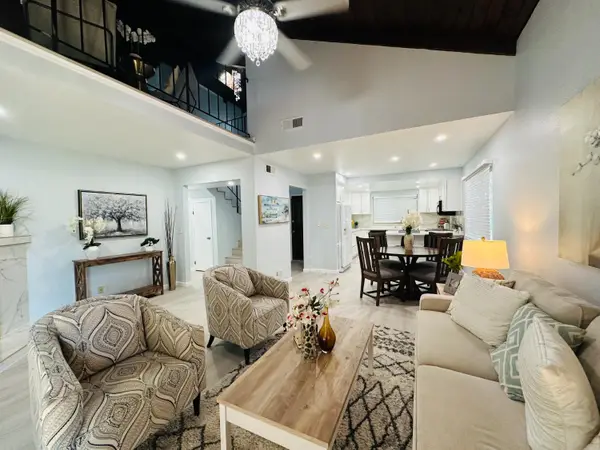 $599,900Active4 beds 2 baths1,614 sq. ft.
$599,900Active4 beds 2 baths1,614 sq. ft.14 Miranda Court, Sacramento, CA 95822
MLS# 226002546Listed by: CALIFORNIA REAL ESTATE & LOANS - New
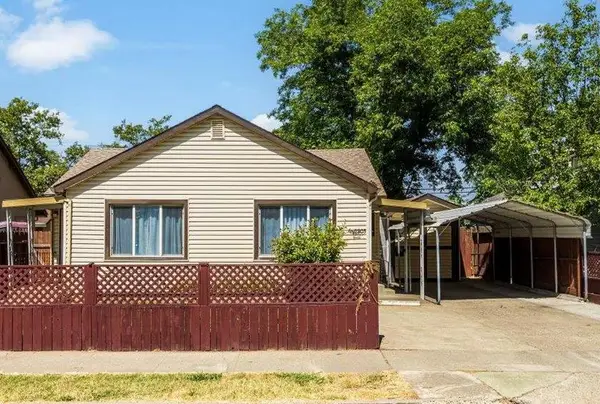 $455,000Active3 beds 3 baths1,504 sq. ft.
$455,000Active3 beds 3 baths1,504 sq. ft.2305 Cantalier Street, Sacramento, CA 95815
MLS# 226002933Listed by: TRI STAR REAL ESTATE SOLUTIONS, INC - New
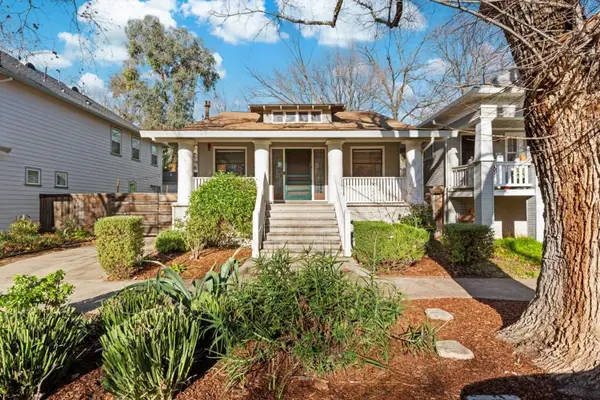 $699,000Active3 beds 2 baths1,607 sq. ft.
$699,000Active3 beds 2 baths1,607 sq. ft.3415 4th Avenue, Sacramento, CA 95817
MLS# 226002621Listed by: REALTY ONE GROUP COMPLETE - New
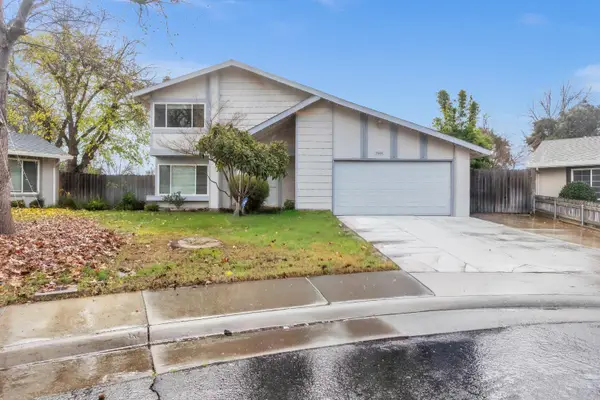 $518,000Active4 beds 3 baths1,678 sq. ft.
$518,000Active4 beds 3 baths1,678 sq. ft.9444 Medallion Way, Sacramento, CA 95826
MLS# 226000485Listed by: KELLER WILLIAMS REALTY 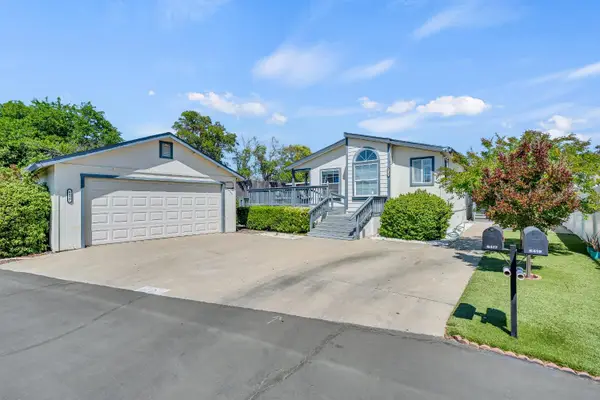 $195,000Pending3 beds 2 baths1,680 sq. ft.
$195,000Pending3 beds 2 baths1,680 sq. ft.6417 Capital Circle #9, Sacramento, CA 95828
MLS# 225060586Listed by: REALTY ONE GROUP COMPLETE- New
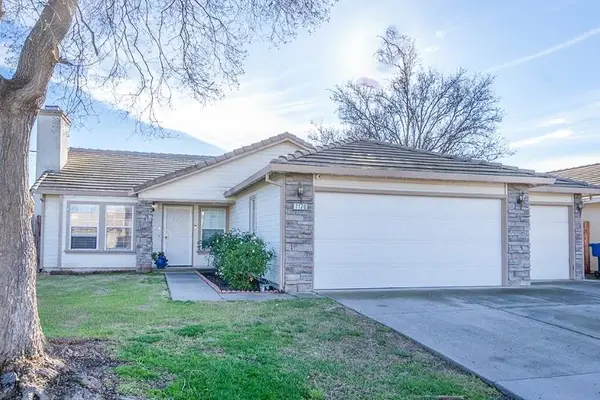 $465,000Active3 beds 2 baths1,464 sq. ft.
$465,000Active3 beds 2 baths1,464 sq. ft.7170 Snowy Birch Way, Sacramento, CA 95823
MLS# 226002848Listed by: RE/MAX GOLD CAMERON PARK - New
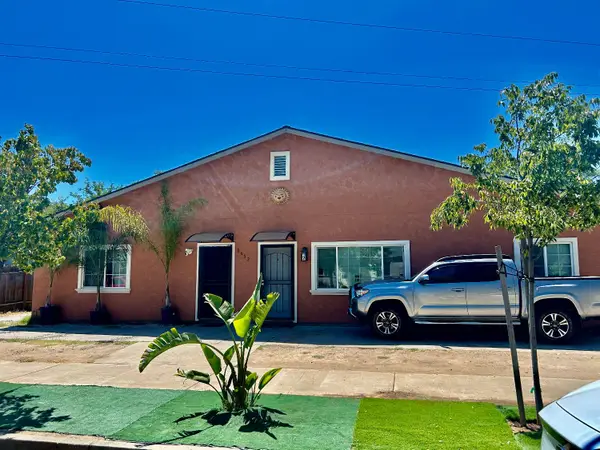 $749,900Active-- beds -- baths3,152 sq. ft.
$749,900Active-- beds -- baths3,152 sq. ft.2653 Princeton Street, Sacramento, CA 95815
MLS# 226003018Listed by: BETTER HOMES REALTY - New
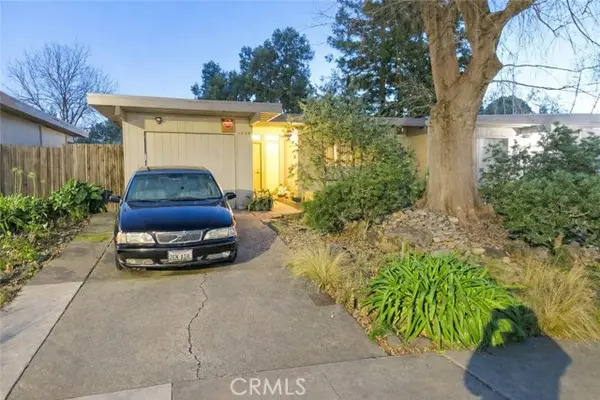 $420,000Active2 beds 2 baths1,303 sq. ft.
$420,000Active2 beds 2 baths1,303 sq. ft.1636 Bannon Creek, Sacramento, CA 95833
MLS# CRPW26006173Listed by: HOME SAVER REALTY
