9252 Summer Holly Way, Sacramento, CA 95829
Local realty services provided by:Better Homes and Gardens Real Estate Integrity Real Estate
9252 Summer Holly Way,Sacramento, CA 95829
$519,999
- 2 Beds
- 2 Baths
- 1,743 sq. ft.
- Single family
- Active
Listed by:stephen heard
Office:exp realty of northern california, inc.
MLS#:225128627
Source:MFMLS
Price summary
- Price:$519,999
- Price per sq. ft.:$298.34
- Monthly HOA dues:$210
About this home
Welcome to 9252 Summer Holly Way in Elk Grove. Located in the gated 55+ community of Heritage at Vineyard creek, this beautiful home is packed with features. The centerpiece is the huge living room/kitchen combo. The gourmet kitchen features stainless appliances, including built-in wall oven, dishwasher, refrigerator and gas cooktop. Plenty of storage space in the gleaming white cabinets, ample workspace on the quartz counters, and gloss-finished subway tile backsplash trims it all beautifully. Luxury tile flooring in the common areas, and carpeting in the bedrooms. The master bath features walk in shower with grab bars, quartz counters, and double sinks. The private, low maintenance back yard has a California Room with extended patio cover, and a custom-built wood-burning fire pit that has never been used. The laundry room has cabinetry, sink, and expansive storage room with plenty of space for linens, and more. Smart home features include ring security doorbell and thermostat that can be sent and controlled by Alexa. Friendly community with clubhouse, pool, barbecue and pickle ball court. Single owner, non smoker, no pets. Priced to sell and ready for you to come in and make memories of your own.
Contact an agent
Home facts
- Year built:2018
- Listing ID #:225128627
- Added:1 day(s) ago
- Updated:October 03, 2025 at 12:46 AM
Rooms and interior
- Bedrooms:2
- Total bathrooms:2
- Full bathrooms:2
- Living area:1,743 sq. ft.
Heating and cooling
- Heating:Central, Natural Gas
Structure and exterior
- Roof:Tile
- Year built:2018
- Building area:1,743 sq. ft.
- Lot area:0.13 Acres
Utilities
- Sewer:Sewer in Street
Finances and disclosures
- Price:$519,999
- Price per sq. ft.:$298.34
New listings near 9252 Summer Holly Way
- New
 $355,000Active4 beds 2 baths1,340 sq. ft.
$355,000Active4 beds 2 baths1,340 sq. ft.3729 Presidio Street, Sacramento, CA 95838
MLS# 225126278Listed by: CASA MAGNA REALTY - New
 $229,900Active2 beds 1 baths795 sq. ft.
$229,900Active2 beds 1 baths795 sq. ft.5097 Connecticut Drive #1, Sacramento, CA 95841
MLS# 225127705Listed by: KELLER WILLIAMS REALTY - New
 $980,000Active3 beds 1 baths1,451 sq. ft.
$980,000Active3 beds 1 baths1,451 sq. ft.931 41st Street, Sacramento, CA 95819
MLS# 225128598Listed by: WINDERMERE SIGNATURE PROPERTIES SIERRA OAKS - New
 $499,000Active4 beds 3 baths2,032 sq. ft.
$499,000Active4 beds 3 baths2,032 sq. ft.6306 Fall River Way, Sacramento, CA 95824
MLS# 225128642Listed by: SACHOMES REALTY GROUP - New
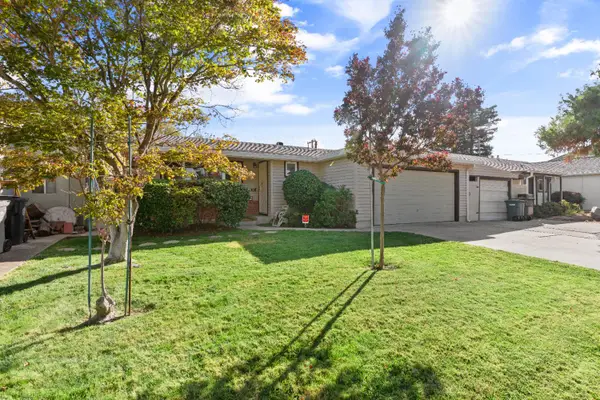 $480,000Active3 beds 2 baths1,350 sq. ft.
$480,000Active3 beds 2 baths1,350 sq. ft.2342 Cork Circle, Sacramento, CA 95822
MLS# 225126744Listed by: KELLER WILLIAMS REALTY - New
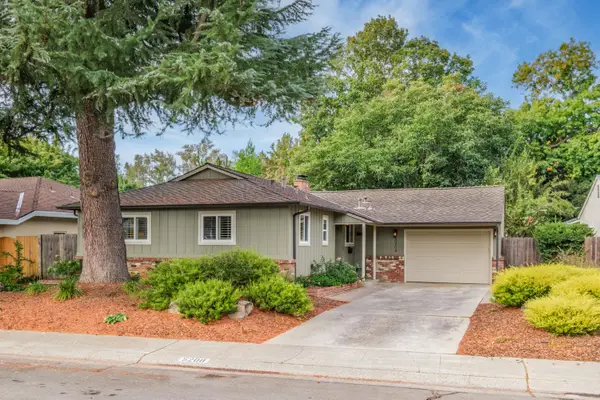 $760,000Active3 beds 2 baths1,368 sq. ft.
$760,000Active3 beds 2 baths1,368 sq. ft.5208 Carrington Street, Sacramento, CA 95819
MLS# 225126988Listed by: WINDERMERE SIGNATURE PROPERTIES DOWNTOWN - New
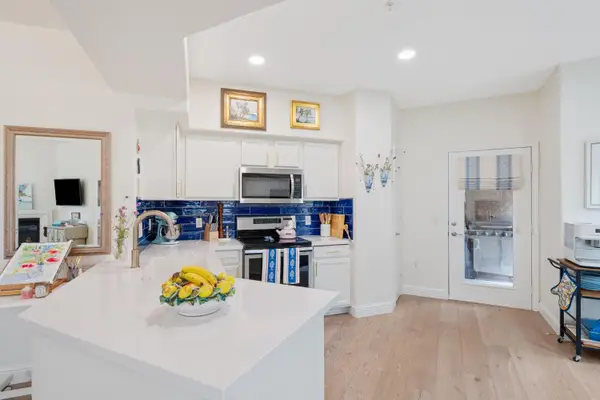 $415,000Active2 beds 2 baths1,307 sq. ft.
$415,000Active2 beds 2 baths1,307 sq. ft.5350 Dunlay Drive #1716, Sacramento, CA 95835
MLS# 225127987Listed by: KW SAC METRO - New
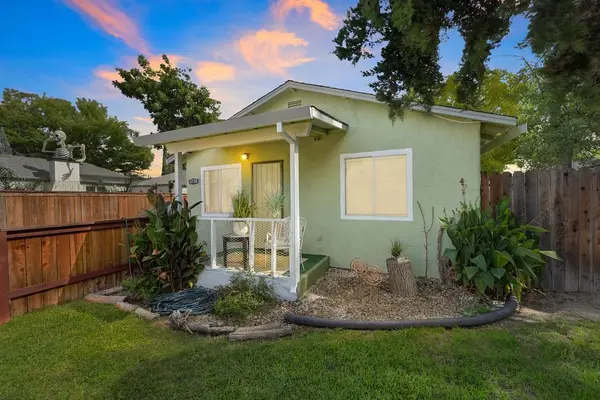 $299,000Active3 beds 1 baths634 sq. ft.
$299,000Active3 beds 1 baths634 sq. ft.3730 Presidio Street, Sacramento, CA 95838
MLS# 225128341Listed by: M.O.R.E. REAL ESTATE GROUP - New
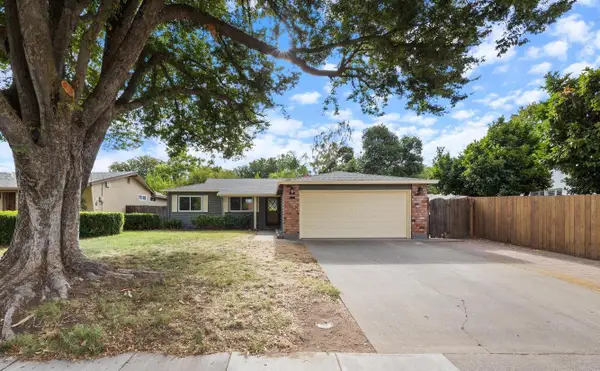 $569,000Active3 beds 2 baths1,338 sq. ft.
$569,000Active3 beds 2 baths1,338 sq. ft.8564 La Riviera Drive, Sacramento, CA 95826
MLS# 225128415Listed by: KELLER WILLIAMS REALTY - New
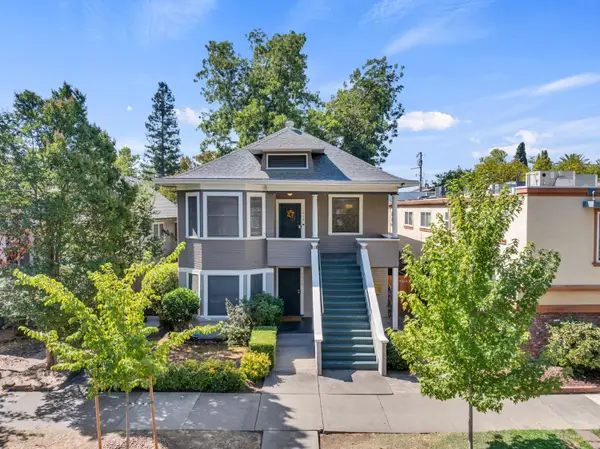 $1,195,000Active-- beds -- baths2,592 sq. ft.
$1,195,000Active-- beds -- baths2,592 sq. ft.2612 Q Street, Sacramento, CA 95816
MLS# 225128456Listed by: POWELL REAL ESTATE, INC.
