9801 Mira Del Rio Drive, Sacramento, CA 95827
Local realty services provided by:Better Homes and Gardens Real Estate Everything Real Estate
9801 Mira Del Rio Drive,Sacramento, CA 95827
$2,225,000
- 3 Beds
- 4 Baths
- 5,119 sq. ft.
- Single family
- Pending
Listed by: kimberly squaglia, tim m collom
Office: house real estate
MLS#:225138089
Source:MFMLS
Price summary
- Price:$2,225,000
- Price per sq. ft.:$434.66
About this home
Nestled along the American River, this exceptional home offers a luxurious blend of comfort, functionality, and breathtaking views. The backyard is an entertainer's paradise with a brand-new BBQ and dining area featuring a Quartzite stone top, a natural gas fire pit under a 12x12 pergola, and additional seating along a brick capstone wall. A wrought iron fence surrounds the property, enhancing privacy and security. Inside, the home has been meticulously upgraded, including a fully remodeled kitchen with Wolf appliances, a Subzero refrigerator and freezer, custom cabinetry, and a large island. The master suite is a private retreat, featuring Quartzite finishes, heated flooring, a spa bathtub, dual vanities, a walk-in closet with a stone-topped island, and electric window shades. Additional highlights include a newly installed dumbwaiter, a fully remodeled wine cellar, a custom-built front entry chandelier from Spain, LED lighting throughout, and a 35kW Kohler standby generator. The home also features an epoxy-finished garage with built-in storage, a commercial dog wash station, and a mesmerizing fiber-optic night sky ceiling. With beautifully landscaped grounds, including redwoods, Meyer lemon trees, and Japanese maples, this home is truly one-of-a-kind.Less than a mi. to HWY 50
Contact an agent
Home facts
- Year built:1989
- Listing ID #:225138089
- Added:378 day(s) ago
- Updated:February 10, 2026 at 08:18 AM
Rooms and interior
- Bedrooms:3
- Total bathrooms:4
- Full bathrooms:3
- Living area:5,119 sq. ft.
Heating and cooling
- Cooling:Ceiling Fan(s), Central, Multi-Units
- Heating:Central, Fireplace(s)
Structure and exterior
- Roof:Spanish Tile
- Year built:1989
- Building area:5,119 sq. ft.
- Lot area:0.45 Acres
Utilities
- Sewer:Public Sewer
Finances and disclosures
- Price:$2,225,000
- Price per sq. ft.:$434.66
New listings near 9801 Mira Del Rio Drive
- Open Sat, 2 to 4pmNew
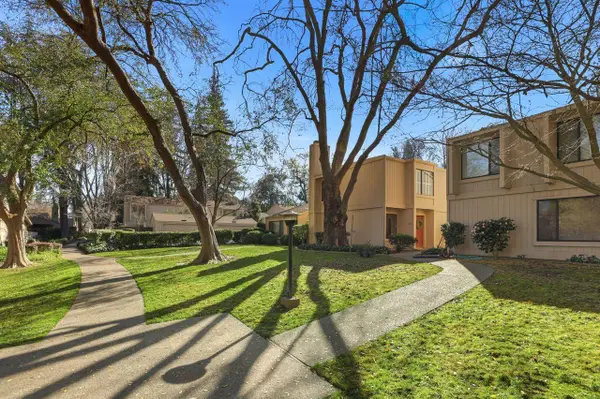 $440,000Active3 beds 3 baths1,355 sq. ft.
$440,000Active3 beds 3 baths1,355 sq. ft.278 Hartnell Place, Sacramento, CA 95825
MLS# 226001389Listed by: COLDWELL BANKER REALTY - Open Sat, 11am to 2pmNew
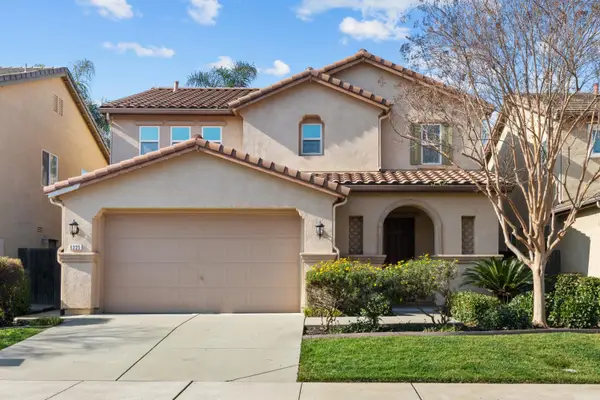 $545,000Active3 beds 3 baths1,870 sq. ft.
$545,000Active3 beds 3 baths1,870 sq. ft.5225 Sun Chaser Way, Sacramento, CA 95835
MLS# 226008665Listed by: KW SAC METRO - New
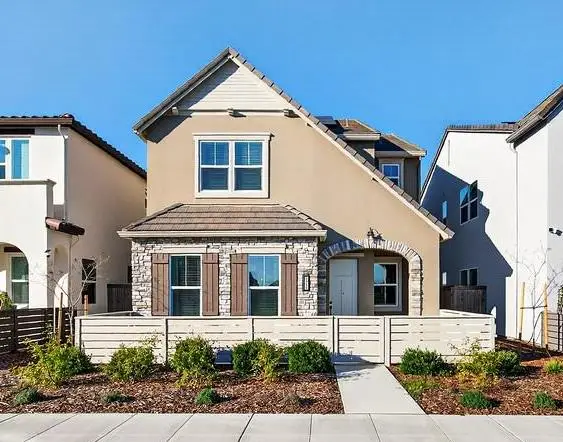 $730,000Active3 beds 3 baths1,913 sq. ft.
$730,000Active3 beds 3 baths1,913 sq. ft.2367 Omaha Beach Avenue, Sacramento, CA 95818
MLS# 226010619Listed by: COLDWELL BANKER REALTY - Open Sat, 2 to 4pmNew
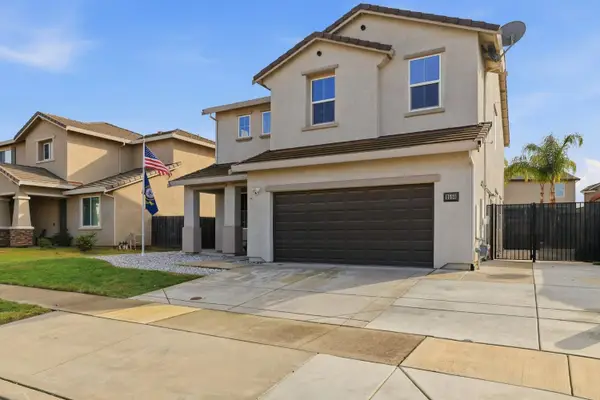 $749,900Active5 beds 3 baths2,567 sq. ft.
$749,900Active5 beds 3 baths2,567 sq. ft.9558 Alder Creek Drive, Sacramento, CA 95829
MLS# 226010888Listed by: NEWPOINT REALTY - New
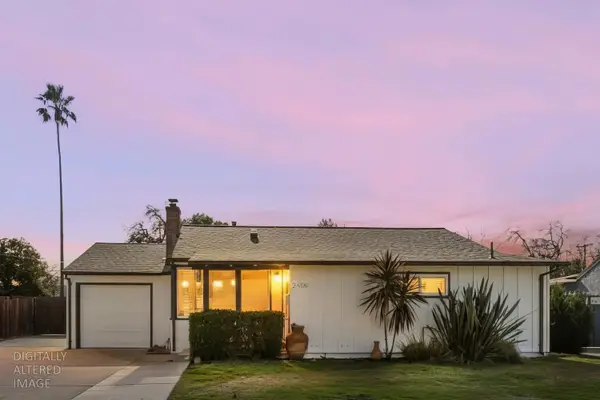 $449,000Active2 beds 2 baths1,088 sq. ft.
$449,000Active2 beds 2 baths1,088 sq. ft.2408 Roslyn Way, Sacramento, CA 95864
MLS# 226011611Listed by: RE/MAX GOLD SIERRA OAKS - Open Sat, 11am to 2pmNew
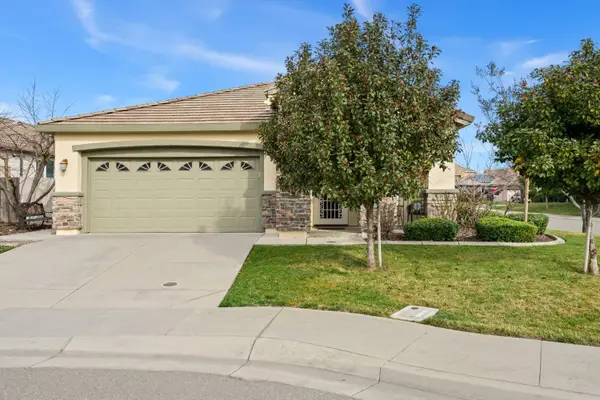 $580,000Active3 beds 2 baths1,811 sq. ft.
$580,000Active3 beds 2 baths1,811 sq. ft.340 Greg Thatch Circle, Sacramento, CA 95835
MLS# 226012534Listed by: GUIDE REAL ESTATE - New
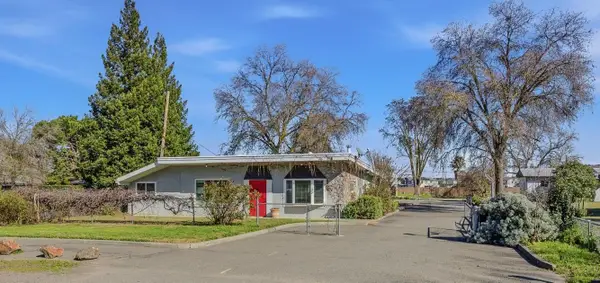 $595,000Active-- beds -- baths2,022 sq. ft.
$595,000Active-- beds -- baths2,022 sq. ft.8001 Freeport Boulevard, Sacramento, CA 95832
MLS# 226014424Listed by: WINDERMERE SIGNATURE PROPERTIES ROSEVILLE/GRANITE BAY - New
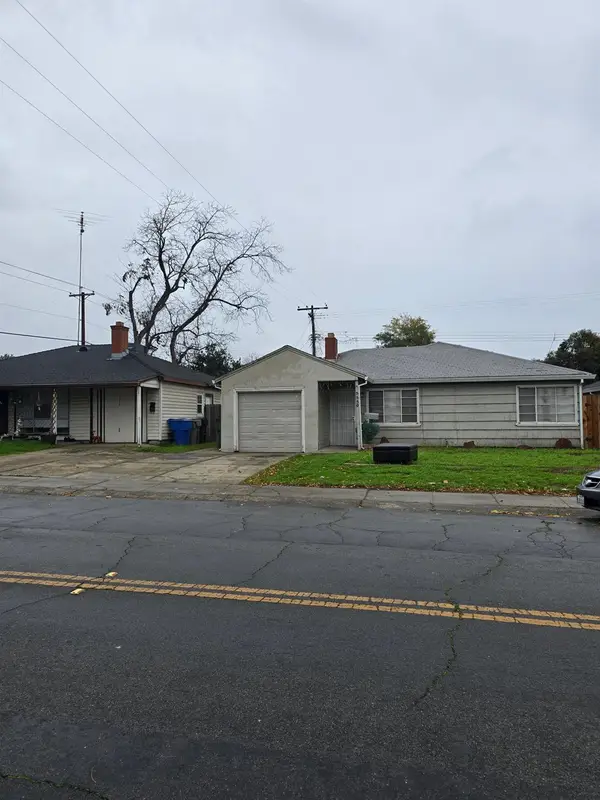 $299,000Active2 beds 1 baths858 sq. ft.
$299,000Active2 beds 1 baths858 sq. ft.Address Withheld By Seller, Sacramento, CA 95820
MLS# 226014627Listed by: DYLAN TRAN BROKER - New
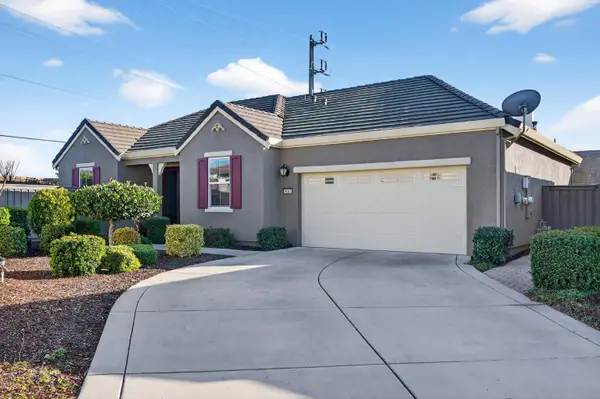 $459,000Active3 beds 2 baths1,314 sq. ft.
$459,000Active3 beds 2 baths1,314 sq. ft.9763 Dartwell Way, Sacramento, CA 95829
MLS# 226015068Listed by: CHAPMAN REAL ESTATE GROUP - Open Sat, 1 to 4pmNew
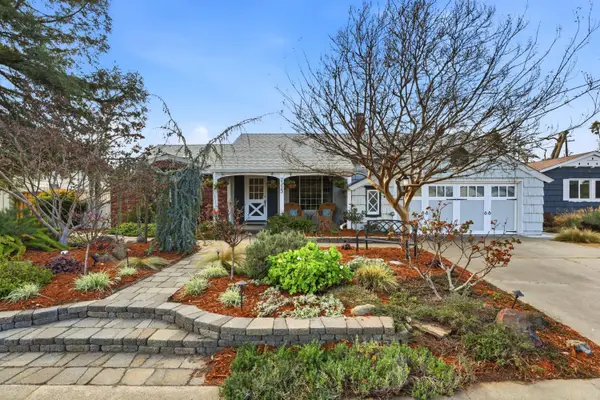 $695,000Active4 beds 3 baths2,128 sq. ft.
$695,000Active4 beds 3 baths2,128 sq. ft.2113 Venus Drive, Sacramento, CA 95864
MLS# 226015209Listed by: COLDWELL BANKER REALTY

