4212 Dunster Drive, Salida, CA 95368
Local realty services provided by:Better Homes and Gardens Real Estate Royal & Associates
4212 Dunster Drive,Salida, CA 95368
$419,900
- 4 Beds
- 2 Baths
- 1,376 sq. ft.
- Single family
- Active
Listed by:timothy vander meulen
Office:re/max accord
MLS#:41100133
Source:CA_BRIDGEMLS
Price summary
- Price:$419,900
- Price per sq. ft.:$305.16
About this home
Contemporary 4 Bedroom / 2 Bath Ranch style home located in Salida’s desirable Somerset Estates II neighborhood. The efficient floorplan offers 1,376 square feet of living space and includes an Open Concept Kitchen / Family Room. In addition, this home boasts a Living Room, Dining area, and an attached 2 stall garage. The ideal buyer will be able to transform this diamond in the rough into a “dream” home, as it is in need of some TLC. This home has great upside... Come tour this property today and imagine the possibilities.
Contact an agent
Home facts
- Year built:1996
- Listing ID #:41100133
- Added:120 day(s) ago
- Updated:October 03, 2025 at 02:59 PM
Rooms and interior
- Bedrooms:4
- Total bathrooms:2
- Full bathrooms:2
- Living area:1,376 sq. ft.
Heating and cooling
- Cooling:Ceiling Fan(s), Central Air
- Heating:Forced Air
Structure and exterior
- Roof:Shingle
- Year built:1996
- Building area:1,376 sq. ft.
- Lot area:0.11 Acres
Finances and disclosures
- Price:$419,900
- Price per sq. ft.:$305.16
New listings near 4212 Dunster Drive
- New
 $469,900Active3 beds 2 baths1,538 sq. ft.
$469,900Active3 beds 2 baths1,538 sq. ft.4609 Sweet William Court, Salida, CA 95368
MLS# 225128726Listed by: PMZ REAL ESTATE - New
 $429,999Active3 beds 2 baths1,259 sq. ft.
$429,999Active3 beds 2 baths1,259 sq. ft.4532 Fallbrook Place, Salida, CA 95368
MLS# 225122564Listed by: HOMESMART PV AND ASSOCIATES - New
 $554,999Active4 beds 3 baths1,730 sq. ft.
$554,999Active4 beds 3 baths1,730 sq. ft.4617 Sun Ray Lane, Salida, CA 95368
MLS# 225124965Listed by: RE/MAX EXECUTIVE  $519,999Pending5 beds 3 baths2,498 sq. ft.
$519,999Pending5 beds 3 baths2,498 sq. ft.5112 San Felice Drive, Salida, CA 95368
MLS# 225124722Listed by: PMZ REAL ESTATE- Open Sat, 12 to 2pm
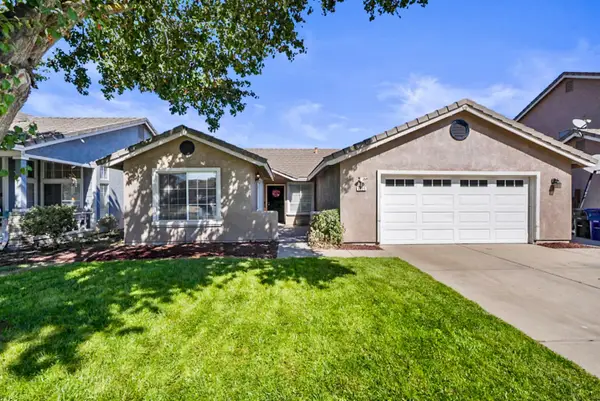 $519,000Active4 beds 2 baths1,846 sq. ft.
$519,000Active4 beds 2 baths1,846 sq. ft.4825 White Willow Road, Salida, CA 95368
MLS# 225122628Listed by: EXIT REALTY CONSULTANTS 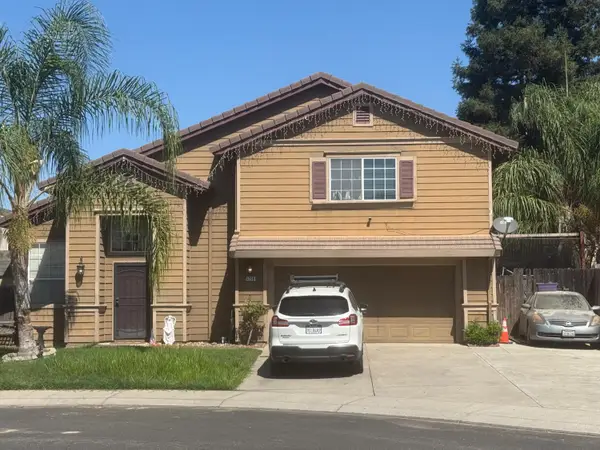 $529,900Active4 beds 3 baths1,800 sq. ft.
$529,900Active4 beds 3 baths1,800 sq. ft.5209 Sportorno Court, Salida, CA 95368
MLS# 225120942Listed by: HOMELINK REAL ESTATE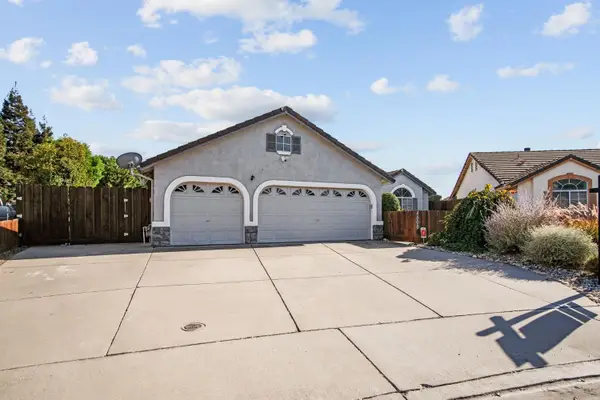 $549,999Pending4 beds 2 baths1,590 sq. ft.
$549,999Pending4 beds 2 baths1,590 sq. ft.4800 Littleton Way, Salida, CA 95368
MLS# 225120636Listed by: POWERHOUSE REALTY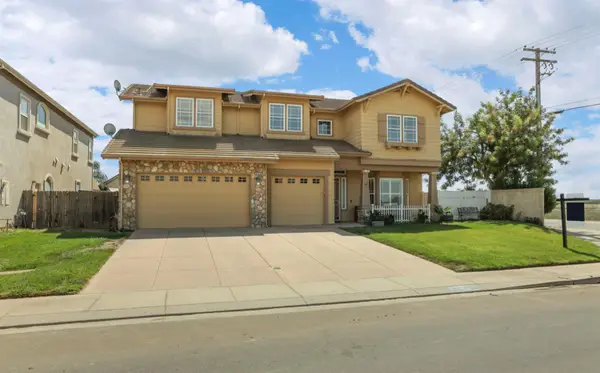 $749,000Active5 beds 4 baths3,824 sq. ft.
$749,000Active5 beds 4 baths3,824 sq. ft.5428 Ratto Way, Salida, CA 95368
MLS# 225100203Listed by: REAL BROKER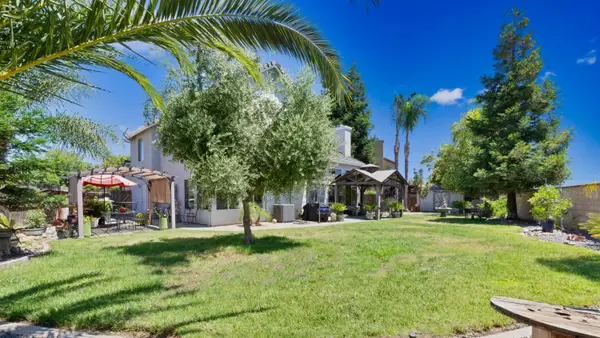 $564,950Active3 beds 3 baths1,894 sq. ft.
$564,950Active3 beds 3 baths1,894 sq. ft.5120 Soave Lane, Salida, CA 95368
MLS# 225106766Listed by: HERO REAL ESTATE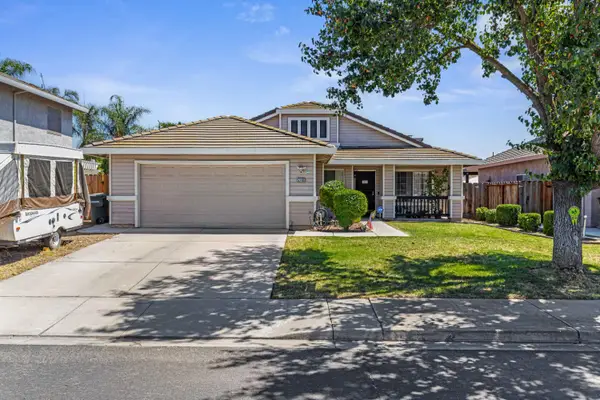 $465,000Active4 beds 2 baths1,665 sq. ft.
$465,000Active4 beds 2 baths1,665 sq. ft.5208 San Tropez Drive, Salida, CA 95368
MLS# 225105554Listed by: PMZ REAL ESTATE
