- BHGRE®
- California
- Salinas
- 1067 Padre Drive #1
1067 Padre Drive #1, Salinas, CA 93901
Local realty services provided by:Better Homes and Gardens Real Estate Reliance Partners
1067 Padre Drive #1,Salinas, CA 93901
$635,000
- 2 Beds
- 2 Baths
- 1,287 sq. ft.
- Condominium
- Active
Listed by: veronica juarez
Office: platinum realtors
MLS#:ML81989361
Source:CAMAXMLS
Price summary
- Price:$635,000
- Price per sq. ft.:$493.4
About this home
Charming fully furnished 2-Bed, 2-Bath Condo with Spacious Patios in Quaint South Salinas, CA Discover your perfect retreat in this beautifully updated 2-bedroom, 2-bathroom condo nestled in the serene neighborhood of South Salinas. This home offers the ideal combination of modern upgrades and cozy charm, making it a true standout. Features You'll Love Bright & Spacious Layout: Thoughtfully designed for comfortable living with an open-concept living and dining area. Spacious walk in primary bedroom closet. New Paint & Flooring: Freshly painted interiors and stylish new flooring throughout create a polished, move-in-ready space. Three Outdoor Patios: Enjoy peace and tranquility with three quiet, spacious patio areas perfect for morning coffee, outdoor dining, or gardening. Updated Kitchen & Baths: Modernized finishes and fixtures in both bathrooms and the kitchen enhance functionality and style.Huge walk in kitchen pantry. Ideal Location: Situated in charming South Salinas, close to parks, schools, shopping, and dining options. This condo offers a rare opportunity to experience comfort and convenience with abundant outdoor living space.
Contact an agent
Home facts
- Year built:1981
- Listing ID #:ML81989361
- Added:404 day(s) ago
- Updated:February 12, 2026 at 02:42 PM
Rooms and interior
- Bedrooms:2
- Total bathrooms:2
- Full bathrooms:2
- Living area:1,287 sq. ft.
Heating and cooling
- Heating:Forced Air
Structure and exterior
- Roof:Composition Shingles
- Year built:1981
- Building area:1,287 sq. ft.
Utilities
- Water:Public
Finances and disclosures
- Price:$635,000
- Price per sq. ft.:$493.4
New listings near 1067 Padre Drive #1
- New
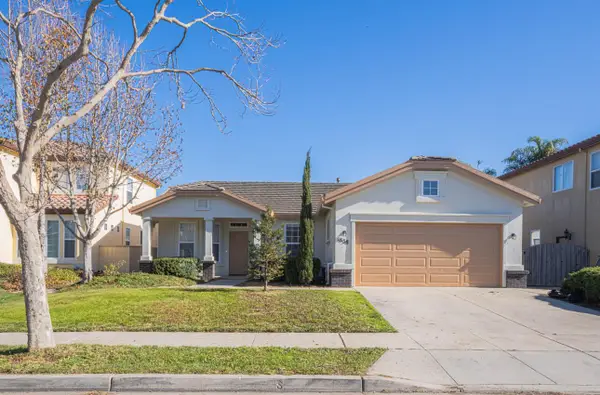 $825,000Active3 beds 2 baths1,437 sq. ft.
$825,000Active3 beds 2 baths1,437 sq. ft.1838 Lancashire Drive, Salinas, CA 93906
MLS# ML82033638Listed by: STEINBECK REAL ESTATE, INC. - New
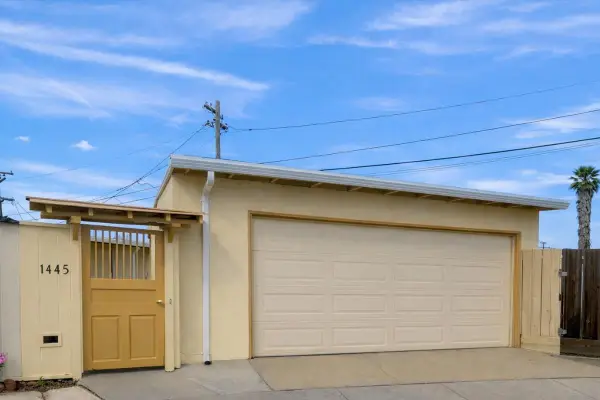 $529,000Active3 beds 2 baths1,296 sq. ft.
$529,000Active3 beds 2 baths1,296 sq. ft.1445 Amador Circle, Salinas, CA 93906
MLS# ML82034332Listed by: EXP REALTY OF CALIFORNIA INC - New
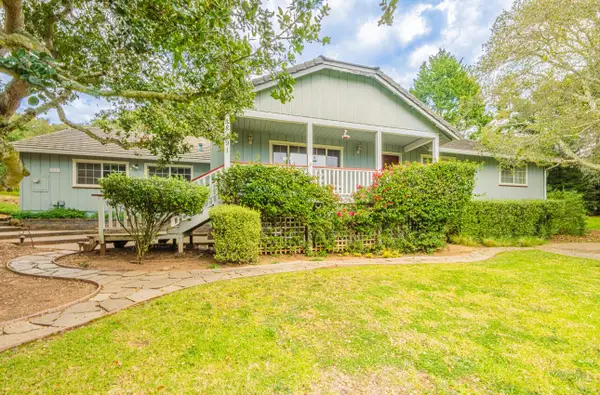 $1,030,000Active4 beds 2 baths1,865 sq. ft.
$1,030,000Active4 beds 2 baths1,865 sq. ft.18191 Berta Canyon Road, Salinas, CA 93907
MLS# ML82034537Listed by: STEINBECK REAL ESTATE, INC. - New
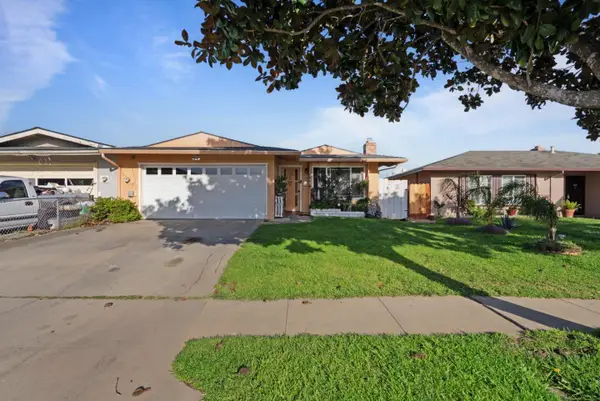 $635,000Active4 beds 2 baths1,320 sq. ft.
$635,000Active4 beds 2 baths1,320 sq. ft.1780 Truckee Way, Salinas, CA 93906
MLS# ML82034504Listed by: RAEID FARHAT REAL ESTATE INC - New
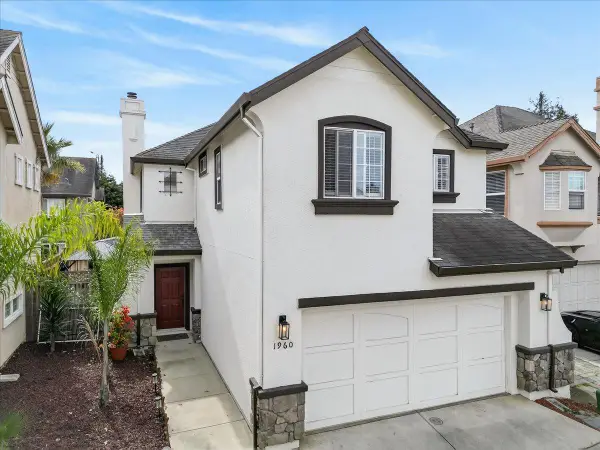 $729,000Active3 beds 3 baths1,397 sq. ft.
$729,000Active3 beds 3 baths1,397 sq. ft.1960 Bradbury Street, SALINAS, CA 93906
MLS# 82034475Listed by: ELITE REALTY - New
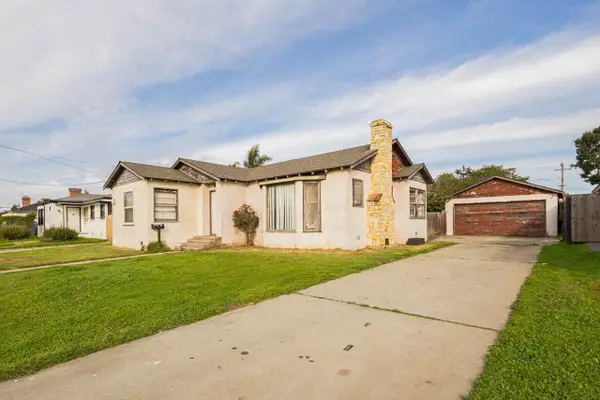 $425,000Active2 beds 1 baths1,051 sq. ft.
$425,000Active2 beds 1 baths1,051 sq. ft.276 Noice, Salinas, CA 93906
MLS# ML82034303Listed by: COLDWELL BANKER/GAY DALES - New
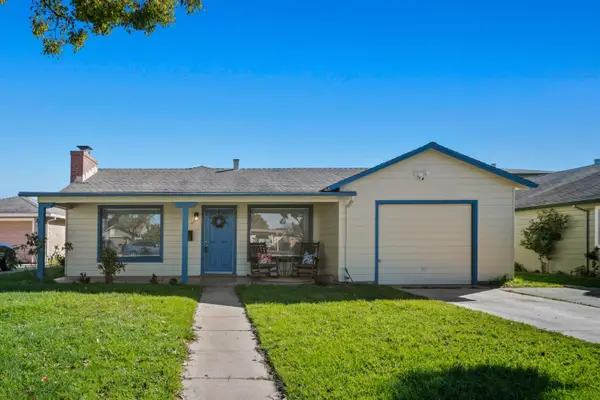 $635,000Active3 beds 1 baths1,112 sq. ft.
$635,000Active3 beds 1 baths1,112 sq. ft.208 Diablo Drive, Salinas, CA 93906
MLS# ML82034235Listed by: COAST & VALLEY PROPERTIES, INC. - New
 $149,000Active2 beds 1 baths720 sq. ft.
$149,000Active2 beds 1 baths720 sq. ft.17779 Viera Canyon Road #8, Salinas, CA 93907
MLS# ML82034178Listed by: ORION REALTY GROUP - Open Sat, 11am to 3pmNew
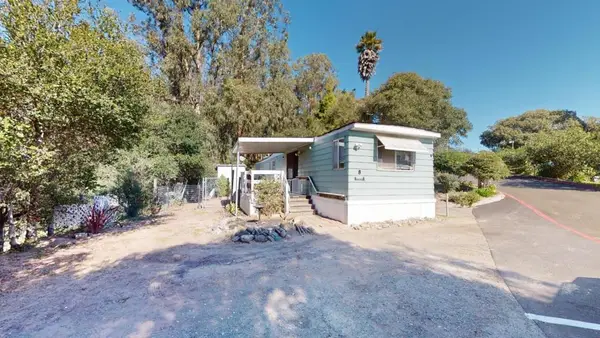 $149,000Active2 beds 1 baths720 sq. ft.
$149,000Active2 beds 1 baths720 sq. ft.17779 Viera Canyon Road, Salinas, CA 93907
MLS# ML82034178Listed by: ORION REALTY GROUP - New
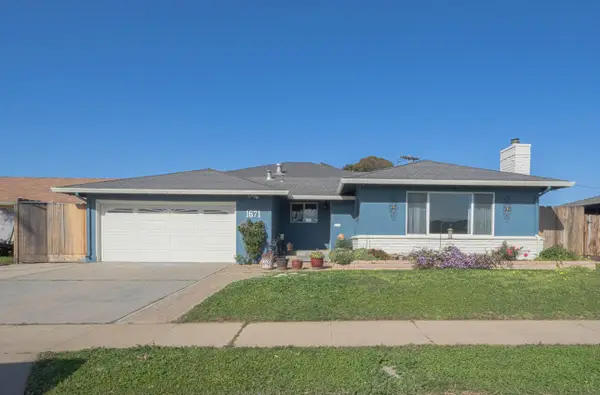 $799,998Active3 beds 2 baths1,743 sq. ft.
$799,998Active3 beds 2 baths1,743 sq. ft.1671 Cambrian Drive, Salinas, CA 93906
MLS# ML82034154Listed by: TOWN'N COUNTRY REALTY

