1226 Monroe Street, Salinas, CA 93906
Local realty services provided by:Better Homes and Gardens Real Estate Royal & Associates
1226 Monroe Street,Salinas, CA 93906
$749,000
- 3 Beds
- 2 Baths
- 1,487 sq. ft.
- Single family
- Pending
Listed by: chantel henson, betty stringer
Office: compass
MLS#:ML82022187
Source:CAMAXMLS
Price summary
- Price:$749,000
- Price per sq. ft.:$503.7
About this home
Beautifully renovated gem located at 1226 Monroe St in Salinas in a well established neighborhood! This 3-bedroom, 1.5-bathroom is approx 1,487sf with a generous 7,400sf lot. The property is in move-in condition and exudes a model home appeal with its many updates. Bright and spacious interior featuring large family room addition, perfect for gatherings and everyday relaxation. The formal cozy living room complete with a wood-burning fireplace for those chilly evenings. The separate dining area adjacent to the kitchen offers an ideal setting for family meals and entertaining guests. Extensive renovations, including new interior and exterior paint, a new roof, LVP flooring throughout, new fixtures, bathroom vanities, countertops, new exterior doors, all new windows, new hardware. 720 square foot permitted shop in the backyard, measuring 24x30 feet. This versatile space is perfect for use as a workshop or could be converted into an accessory dwelling unit (ADU), adding potential value and functionality to the property.
Contact an agent
Home facts
- Year built:1950
- Listing ID #:ML82022187
- Added:48 day(s) ago
- Updated:November 26, 2025 at 08:18 AM
Rooms and interior
- Bedrooms:3
- Total bathrooms:2
- Full bathrooms:1
- Living area:1,487 sq. ft.
Heating and cooling
- Heating:Wall Furnace
Structure and exterior
- Roof:Composition Shingles
- Year built:1950
- Building area:1,487 sq. ft.
- Lot area:0.17 Acres
Utilities
- Water:Public
Finances and disclosures
- Price:$749,000
- Price per sq. ft.:$503.7
New listings near 1226 Monroe Street
- New
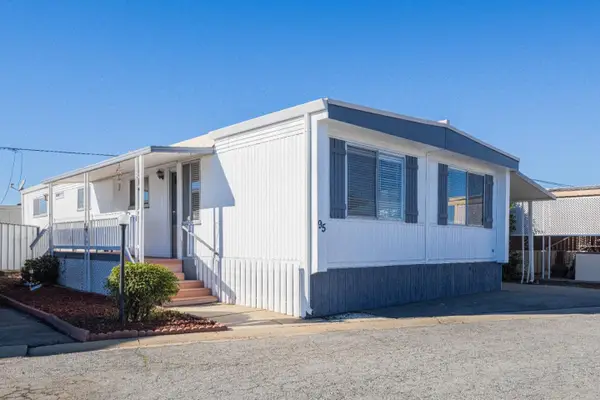 $140,000Active2 beds 2 baths1,440 sq. ft.
$140,000Active2 beds 2 baths1,440 sq. ft.55 San Juan Grade Road, SALINAS, CA 93906
MLS# 82028202Listed by: INTERO REAL ESTATE SERVICES - New
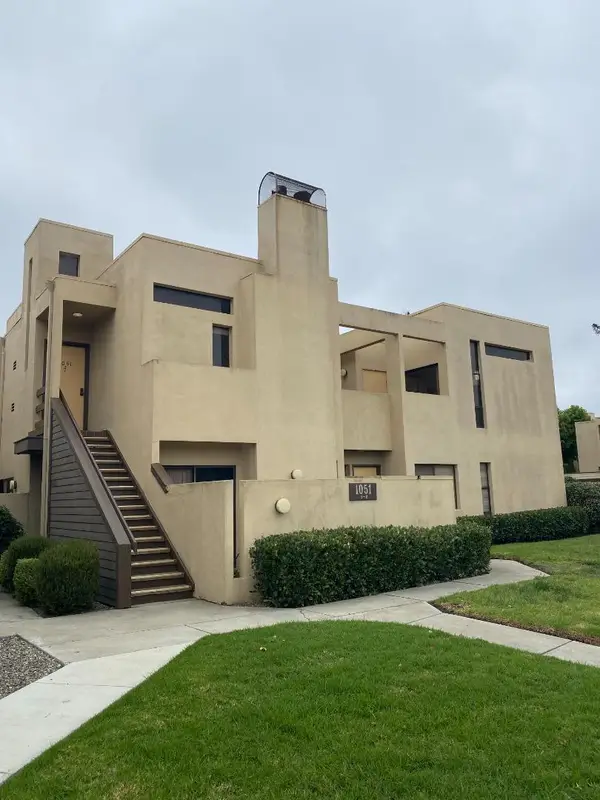 $495,000Active1 beds 1 baths915 sq. ft.
$495,000Active1 beds 1 baths915 sq. ft.1051 Padre Drive #7, Salinas, CA 93901
MLS# ML82028221Listed by: INTERNATIONAL ESTATES, INC. - New
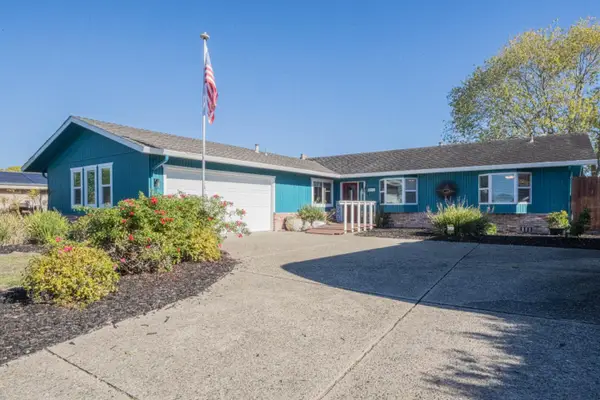 $835,000Active3 beds 2 baths1,950 sq. ft.
$835,000Active3 beds 2 baths1,950 sq. ft.9919 Mimosa Path, Salinas, CA 93907
MLS# ML82028207Listed by: TOWN'N COUNTRY REALTY - Open Sat, 11am to 2pmNew
 $835,000Active3 beds 2 baths1,950 sq. ft.
$835,000Active3 beds 2 baths1,950 sq. ft.9919 Mimosa, Salinas, CA 93907
MLS# ML82028207Listed by: TOWN'N COUNTRY REALTY - New
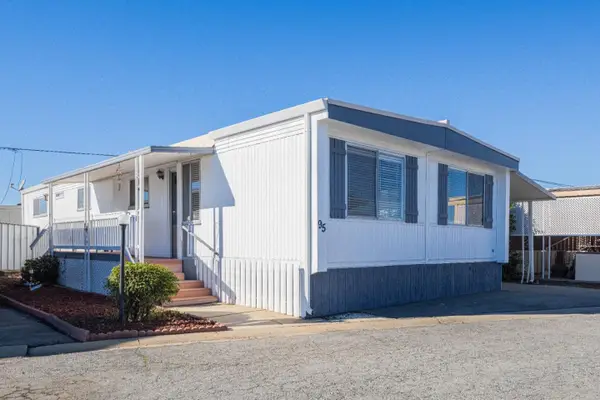 $140,000Active2 beds 2 baths1,440 sq. ft.
$140,000Active2 beds 2 baths1,440 sq. ft.55 San Juan Grade Road #95, Salinas, CA 93906
MLS# ML82028202Listed by: INTERO REAL ESTATE SERVICES - New
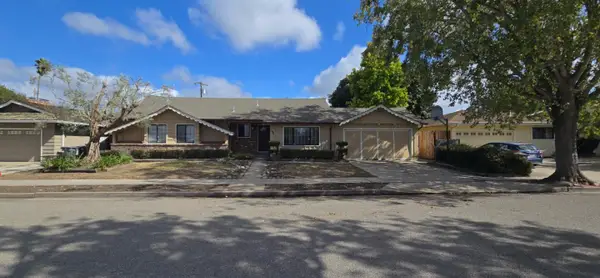 $899,000Active3 beds 2 baths1,691 sq. ft.
$899,000Active3 beds 2 baths1,691 sq. ft.1159 Wilgart Way, Salinas, CA 93901
MLS# ML82025235Listed by: COMPASS - New
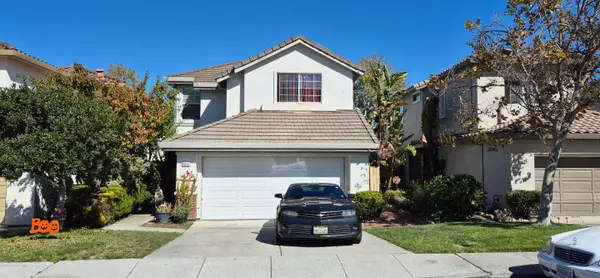 $815,000Active4 beds 3 baths1,716 sq. ft.
$815,000Active4 beds 3 baths1,716 sq. ft.18047 Stonehaven, Salinas, CA 93908
MLS# ML82028170Listed by: GHEEN PROPERTIES INC - New
 $815,000Active4 beds 3 baths1,716 sq. ft.
$815,000Active4 beds 3 baths1,716 sq. ft.18047 Stonehaven, Salinas, CA 93908
MLS# ML82028170Listed by: GHEEN PROPERTIES INC - New
 $865,000Active3 beds 2 baths1,662 sq. ft.
$865,000Active3 beds 2 baths1,662 sq. ft.73 Echo Valley Road, Salinas, CA 93907
MLS# ML82028160Listed by: SOTHEBY'S INTERNATIONAL REALTY - New
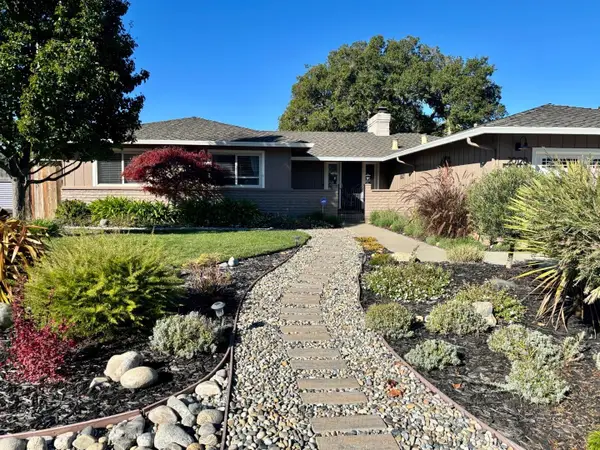 $1,175,000Active3 beds 2 baths1,738 sq. ft.
$1,175,000Active3 beds 2 baths1,738 sq. ft.20120 Portola Drive, Salinas, CA 93908
MLS# ML82028139Listed by: PARK PLACE REALTY
