15 Twain Circle, Salinas, CA 93906
Local realty services provided by:Better Homes and Gardens Real Estate Reliance Partners
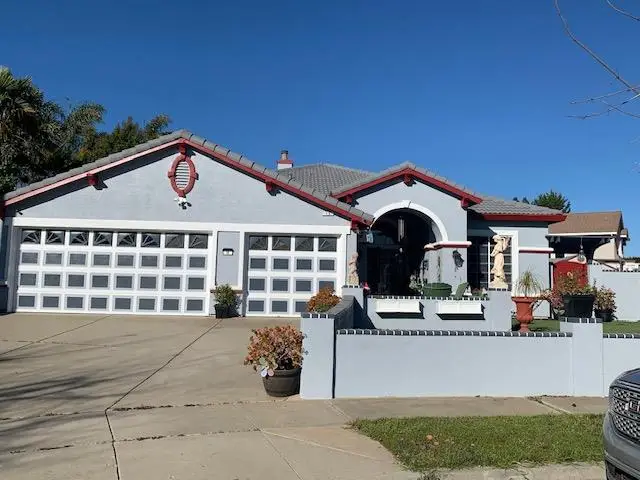

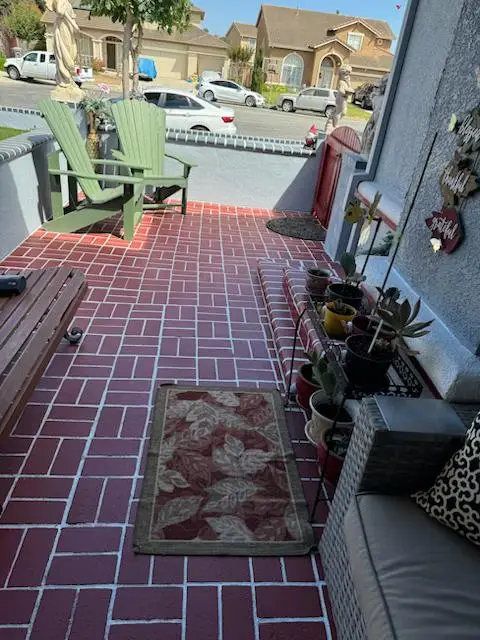
15 Twain Circle,Salinas, CA 93906
$850,000
- 3 Beds
- 2 Baths
- 1,748 sq. ft.
- Single family
- Active
Listed by:noreen towers
Office:towers realty services
MLS#:ML82016962
Source:CAMAXMLS
Price summary
- Price:$850,000
- Price per sq. ft.:$486.27
About this home
Perfection awaits in this single story beauty. Remodeled elegance by perfectionist owner. Filled with light and plenty of space. Master retreat on one side with guest bedrooms on the other side of the house. Both bathrooms have heated toilet seats with bidet and steam sauna showers. Glorious luxury! The 590 sq ft finished garage holds 3 cars and lots of storage. Has it's own sink and reverse osmosis water system. No need for plastic bottled water here. Walled front entrance with gate, Fenced side and back yard. Faux grass needs no water. Gorgeous windows from the family room let in amazing light and look onto the manicured back yard with fruit trees, a barbecue under the pergola, a warm and cosy solarium, a storage shed that housed a doll collection, and a swing. This home boasts high quality engineered hardwood flooring throughout and high ceiling that enhance the feeling of space. Enjoy the convenience of indoor laundry and easy access from the garage to the house. There are too many special touches to list here including a state-of-the-art security alarm system. Don't let this one pass you by!
Contact an agent
Home facts
- Year built:1999
- Listing Id #:ML82016962
- Added:9 day(s) ago
- Updated:August 14, 2025 at 05:13 PM
Rooms and interior
- Bedrooms:3
- Total bathrooms:2
- Full bathrooms:2
- Living area:1,748 sq. ft.
Heating and cooling
- Cooling:Ceiling Fan(s)
- Heating:Forced Air
Structure and exterior
- Roof:Tile
- Year built:1999
- Building area:1,748 sq. ft.
- Lot area:0.15 Acres
Utilities
- Water:Public
Finances and disclosures
- Price:$850,000
- Price per sq. ft.:$486.27
New listings near 15 Twain Circle
- New
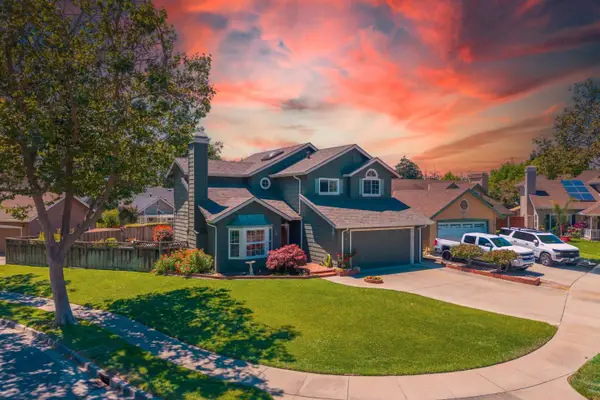 $875,000Active4 beds 3 baths2,191 sq. ft.
$875,000Active4 beds 3 baths2,191 sq. ft.1 Woodbury Circle, SALINAS, CA 93906
MLS# 82018056Listed by: BAY SHORE REAL ESTATE, INC. - New
 $969,000Active5 beds 3 baths2,400 sq. ft.
$969,000Active5 beds 3 baths2,400 sq. ft.2646 El Camino Real, Salinas, CA 93907
MLS# ML82017691Listed by: BHGRE HAVEN PROPERTIES - New
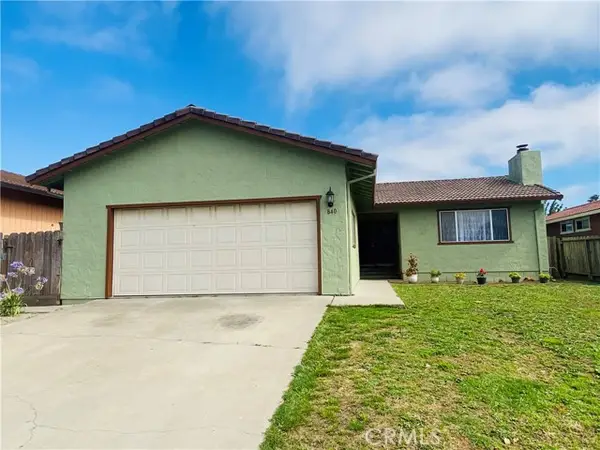 $669,000Active3 beds 2 baths1,274 sq. ft.
$669,000Active3 beds 2 baths1,274 sq. ft.840 N Madeira Avenue, Salinas, CA 93905
MLS# CROC25180422Listed by: PINNACLE REAL ESTATE GROUP - New
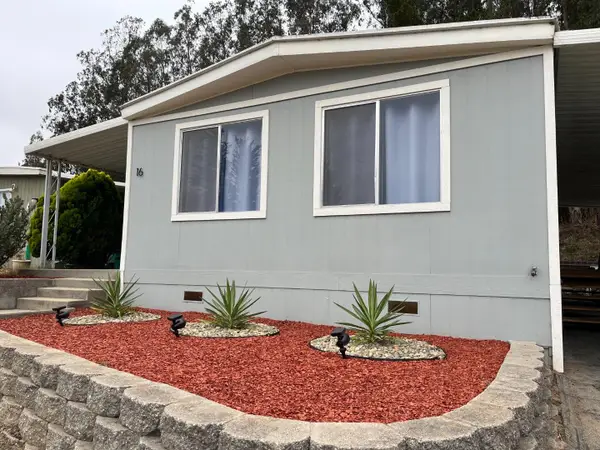 $225,000Active2 beds 1 baths800 sq. ft.
$225,000Active2 beds 1 baths800 sq. ft.8710 Prunedale North Road #16, Salinas, CA 93907
MLS# ML82017936Listed by: MALVINI REAL ESTATE GROUP - New
 $225,000Active2 beds 1 baths800 sq. ft.
$225,000Active2 beds 1 baths800 sq. ft.8710 Prunedale North Road #16, Salinas, CA 93907
MLS# ML82017936Listed by: MALVINI REAL ESTATE GROUP 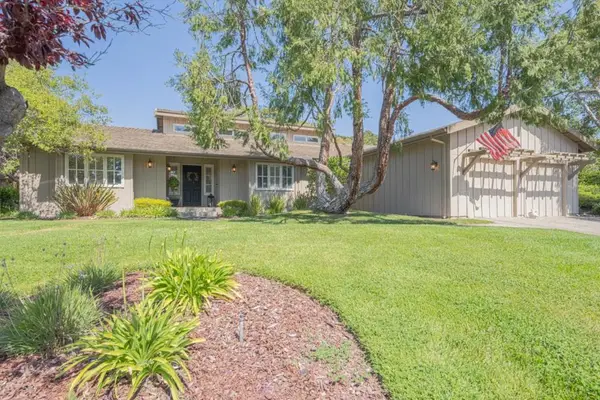 $1,630,000Pending3 beds 3 baths2,654 sq. ft.
$1,630,000Pending3 beds 3 baths2,654 sq. ft.25547 Meadowview Circle, Salinas, CA 93908
MLS# ML82009845Listed by: SOTHEBY'S INTERNATIONAL REALTY- New
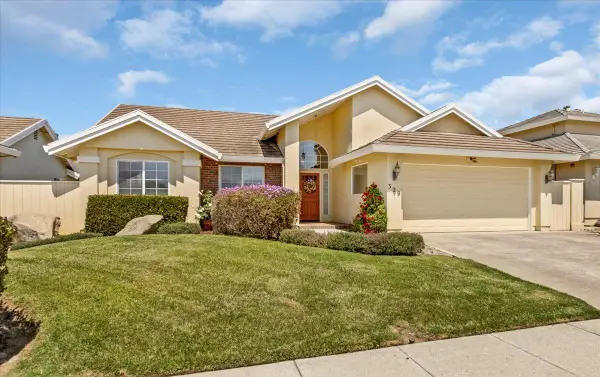 $779,000Active3 beds 2 baths1,412 sq. ft.
$779,000Active3 beds 2 baths1,412 sq. ft.329 Westminster Drive, Salinas, CA 93906
MLS# ML82017861Listed by: M2 REALTY GROUP - New
 $799,000Active3 beds 1 baths1,514 sq. ft.
$799,000Active3 beds 1 baths1,514 sq. ft.143 Katherine Avenue, Salinas, CA 93901
MLS# ML82017781Listed by: REVEST HOMES, INC. - New
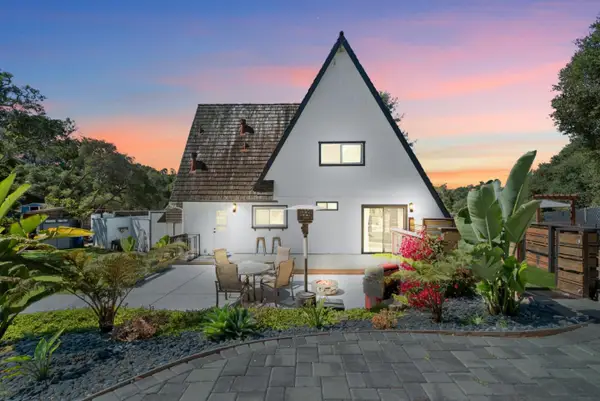 $825,000Active2 beds 2 baths1,669 sq. ft.
$825,000Active2 beds 2 baths1,669 sq. ft.19125 Marjorie Road, Salinas, CA 93907
MLS# ML82017741Listed by: COLDWELL BANKER REALTY - New
 $969,000Active3 beds 2 baths2,029 sq. ft.
$969,000Active3 beds 2 baths2,029 sq. ft.17716 Riverbend Road, Salinas, CA 93908
MLS# ML82017731Listed by: CENTURY 21 SHOWCASE REALTORS

