1818 Lancashire Drive, Salinas, CA 93906
Local realty services provided by:Better Homes and Gardens Real Estate Reliance Partners
1818 Lancashire Drive,Salinas, CA 93906
$900,000
- 5 Beds
- 3 Baths
- - sq. ft.
- Single family
- Sold
Listed by: julia m hanson
Office: town'n country realty
MLS#:ML82028097
Source:CAMAXMLS
Sorry, we are unable to map this address
Price summary
- Price:$900,000
About this home
$15,000 PRICE REDUCTION!!!!! HARDEN RANCH INCLUDING ONE BEDROOM AND ONE FULL BATHROOM ON THE GROUND LEVEL!!! Welcome to this spacious 5-bedroom, 3-bathroom home, perfectly situated in the vibrant city of Salinas. Spanning 2,443 square feet, this residence offers a well-appointed kitchen, featuring granite countertops, an electric oven, a gas oven range, making it a chef's delight. The home includes both a formal dining room and a combination kitchen/family room, as well as a separate family room, providing ample space for gatherings and entertainment. Enjoy the cozy ambiance of the fireplace on cooler evenings. With a mix of carpet, laminate, and tile each room offers its own unique character. The primary bathroom boasts an oversized tub and stall shower, while additional bathrooms feature double sinks and updated amenities. Convenient laundry options are available in the laundry room. The property is part of the very desired Santa Rita Union Elementary School District, and it includes a 2-car garage. With a minimum lot size of 5,181 square feet, this home offers both space and comfort and is 100% move in ready!!!!
Contact an agent
Home facts
- Year built:2002
- Listing ID #:ML82028097
- Added:49 day(s) ago
- Updated:January 09, 2026 at 09:59 PM
Rooms and interior
- Bedrooms:5
- Total bathrooms:3
- Full bathrooms:3
Heating and cooling
- Heating:Forced Air
Structure and exterior
- Roof:Tile
- Year built:2002
Utilities
- Water:Public
Finances and disclosures
- Price:$900,000
New listings near 1818 Lancashire Drive
- New
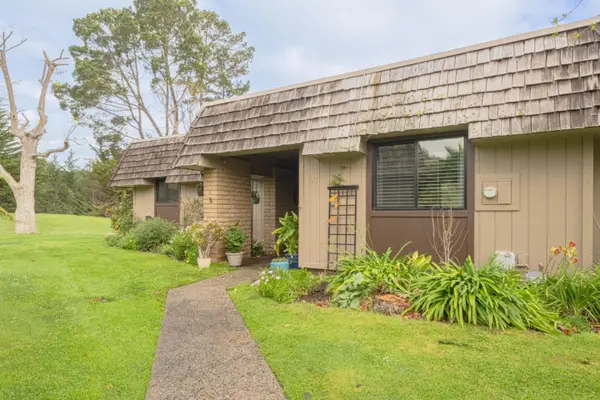 $775,000Active2 beds 2 baths1,802 sq. ft.
$775,000Active2 beds 2 baths1,802 sq. ft.23799 Monterey Salinas Highway #13, Salinas, CA 93908
MLS# ML82030631Listed by: AGENCY ONE REAL ESTATE - New
 $690,000Active3 beds 2 baths1,088 sq. ft.
$690,000Active3 beds 2 baths1,088 sq. ft.18650 Swaner Avenue, Salinas, CA 93906
MLS# ML82030481Listed by: BACKUS PROPERTIES - New
 $1,050,000Active4 beds 3 baths2,417 sq. ft.
$1,050,000Active4 beds 3 baths2,417 sq. ft.17669 River Run Road, Salinas, CA 93908
MLS# ML82030588Listed by: SOTHEBY'S INTERNATIONAL REALTY - Open Sat, 12 to 5pmNew
 $790,000Active3 beds 2 baths1,437 sq. ft.
$790,000Active3 beds 2 baths1,437 sq. ft.1797 Windsor Street, Salinas, CA 93906
MLS# ML82030201Listed by: STEINBECK REAL ESTATE, INC. - New
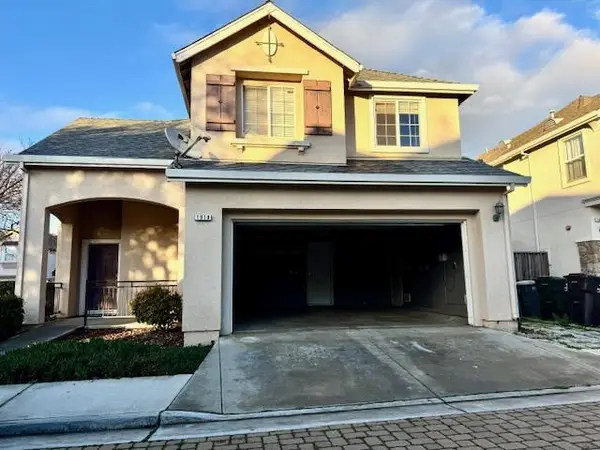 $739,000Active3 beds 3 baths1,681 sq. ft.
$739,000Active3 beds 3 baths1,681 sq. ft.1918 Bradbury Street, Salinas, CA 93906
MLS# ML82030438Listed by: SUNSHINE REALTY - New
 $914,900Active3 beds 2 baths1,776 sq. ft.
$914,900Active3 beds 2 baths1,776 sq. ft.1116 San Diego Drive, Salinas, CA 93901
MLS# ML82030126Listed by: FRATER REAL ESTATE, INC. - New
 $949,000Active3 beds 2 baths1,782 sq. ft.
$949,000Active3 beds 2 baths1,782 sq. ft.17776 Riverbend Road, Salinas, CA 93908
MLS# ML82029678Listed by: COLDWELL BANKER REALTY 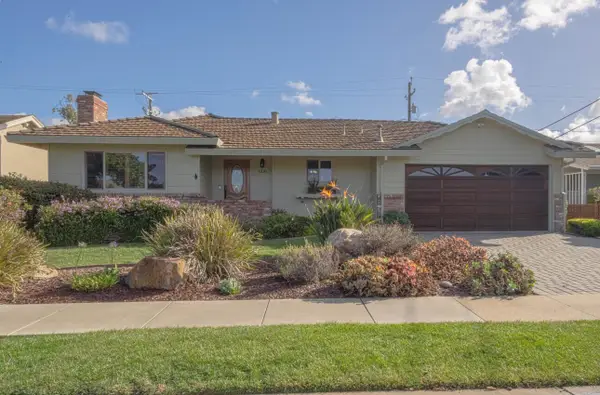 $780,000Pending3 beds 2 baths1,247 sq. ft.
$780,000Pending3 beds 2 baths1,247 sq. ft.1231 Padre Drive, Salinas, CA 93901
MLS# ML82030248Listed by: SUNSHINE REALTY- New
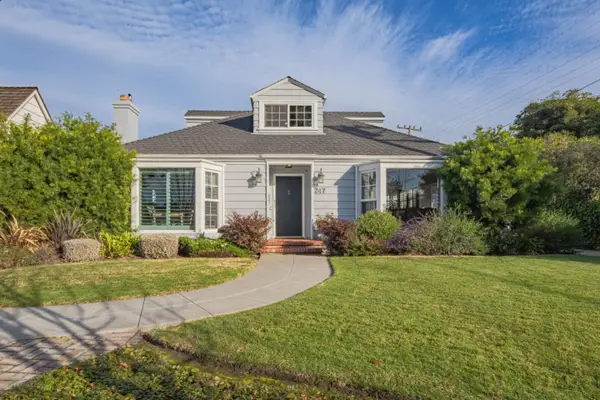 $1,250,000Active4 beds 3 baths3,022 sq. ft.
$1,250,000Active4 beds 3 baths3,022 sq. ft.247 Oak Street, Salinas, CA 93901
MLS# ML82030255Listed by: SOTHEBY'S INTERNATIONAL REALTY - New
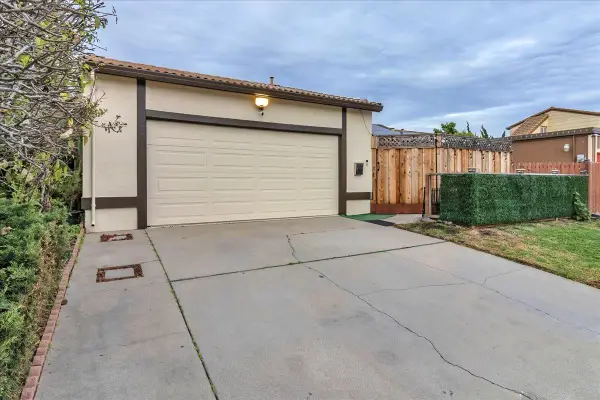 $650,000Active3 beds 2 baths1,125 sq. ft.
$650,000Active3 beds 2 baths1,125 sq. ft.1680 Seville Street, Salinas, CA 93906
MLS# ML82030090Listed by: REMAX PROPERTY EXPERTS
