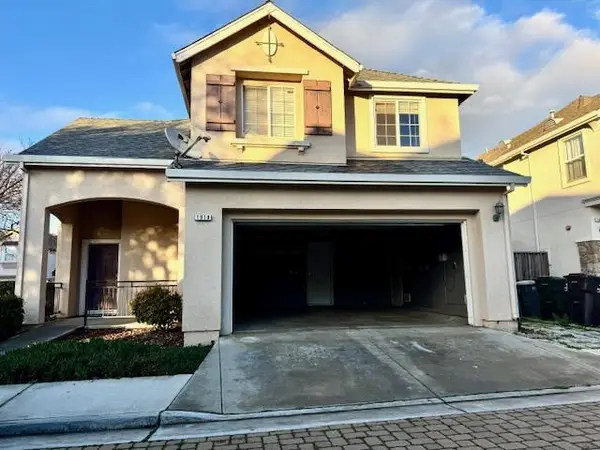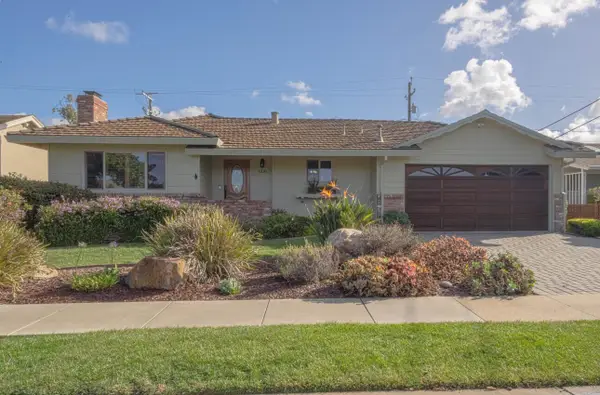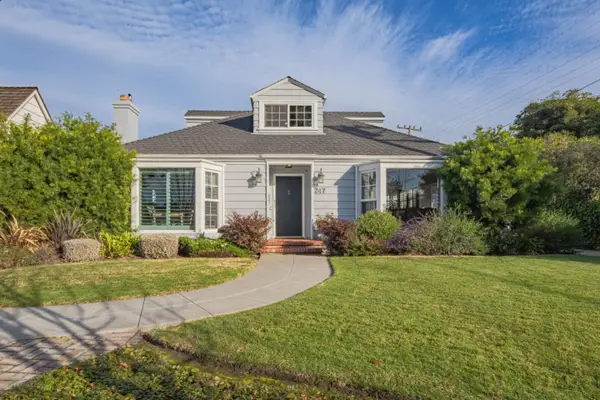19060 Oak Heights Drive, Salinas, CA 93907
Local realty services provided by:Better Homes and Gardens Real Estate Royal & Associates
19060 Oak Heights Drive,Salinas, CA 93907
$749,000
- 3 Beds
- 2 Baths
- 1,240 sq. ft.
- Single family
- Pending
Listed by: melissa taylor, debbie stone
Office: sotheby's international realty
MLS#:ML82013970
Source:CA_BRIDGEMLS
Price summary
- Price:$749,000
- Price per sq. ft.:$604.03
About this home
Freshly updated and full of charm this 3-bed, 2-bath, 1,240 sq ft cottage-style home has just received a full interior refresh with brand-new paint throughout, giving it a bright, clean, and move-in ready feel. Set on a private half-acre+ corner lot surrounded by mature oaks and peaceful landscaping, this home offers multiple outdoor spaces, including a lower terrace perfect for morning coffee or evening relaxation. Inside, enjoy a cozy living room with pellet stove, beautifully restored original hardwood floors, and a remodeled open-concept kitchen designed for flow and function. The updated primary bath features a heated towel rack, and the attached 2-car garage includes a washer and dryer. With its fresh interior, thoughtful updates, and serene setting, this home blends comfort and style with easy access to highways, shopping, and dining. Come experience the refreshed charm of this Oak Heights gem!
Contact an agent
Home facts
- Year built:1963
- Listing ID #:ML82013970
- Added:183 day(s) ago
- Updated:January 09, 2026 at 08:42 AM
Rooms and interior
- Bedrooms:3
- Total bathrooms:2
- Full bathrooms:2
- Living area:1,240 sq. ft.
Heating and cooling
- Heating:Forced Air, Propane
Structure and exterior
- Roof:Shingle
- Year built:1963
- Building area:1,240 sq. ft.
- Lot area:0.65 Acres
Utilities
- Water:Well
Finances and disclosures
- Price:$749,000
- Price per sq. ft.:$604.03
New listings near 19060 Oak Heights Drive
- New
 $690,000Active3 beds 2 baths1,088 sq. ft.
$690,000Active3 beds 2 baths1,088 sq. ft.18650 Swaner Avenue, Salinas, CA 93906
MLS# ML82030481Listed by: BACKUS PROPERTIES - New
 $1,050,000Active4 beds 3 baths2,417 sq. ft.
$1,050,000Active4 beds 3 baths2,417 sq. ft.17669 River Run Road, Salinas, CA 93908
MLS# ML82030588Listed by: SOTHEBY'S INTERNATIONAL REALTY - New
 $790,000Active3 beds 2 baths1,437 sq. ft.
$790,000Active3 beds 2 baths1,437 sq. ft.1797 Windsor Street, Salinas, CA 93906
MLS# ML82030201Listed by: STEINBECK REAL ESTATE, INC. - New
 $739,000Active3 beds 3 baths1,681 sq. ft.
$739,000Active3 beds 3 baths1,681 sq. ft.1918 Bradbury Street, Salinas, CA 93906
MLS# ML82030438Listed by: SUNSHINE REALTY - New
 $914,900Active3 beds 2 baths1,776 sq. ft.
$914,900Active3 beds 2 baths1,776 sq. ft.1116 San Diego Drive, Salinas, CA 93901
MLS# ML82030126Listed by: FRATER REAL ESTATE, INC. - New
 $949,000Active3 beds 2 baths1,782 sq. ft.
$949,000Active3 beds 2 baths1,782 sq. ft.17776 Riverbend Road, Salinas, CA 93908
MLS# ML82029678Listed by: COLDWELL BANKER REALTY  $780,000Pending3 beds 2 baths1,247 sq. ft.
$780,000Pending3 beds 2 baths1,247 sq. ft.1231 Padre Drive, Salinas, CA 93901
MLS# ML82030248Listed by: SUNSHINE REALTY- New
 $1,250,000Active4 beds 3 baths3,022 sq. ft.
$1,250,000Active4 beds 3 baths3,022 sq. ft.247 Oak Street, Salinas, CA 93901
MLS# ML82030255Listed by: SOTHEBY'S INTERNATIONAL REALTY - New
 $650,000Active3 beds 2 baths1,125 sq. ft.
$650,000Active3 beds 2 baths1,125 sq. ft.1680 Seville Street, Salinas, CA 93906
MLS# ML82030090Listed by: REMAX PROPERTY EXPERTS  $785,000Active3 beds 2 baths1,794 sq. ft.
$785,000Active3 beds 2 baths1,794 sq. ft.1637 Marshfield Court, Salinas, CA 93906
MLS# ML82029950Listed by: INTERO REAL ESTATE SERVICES
