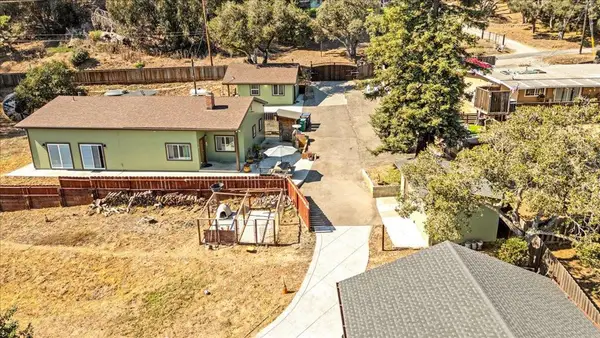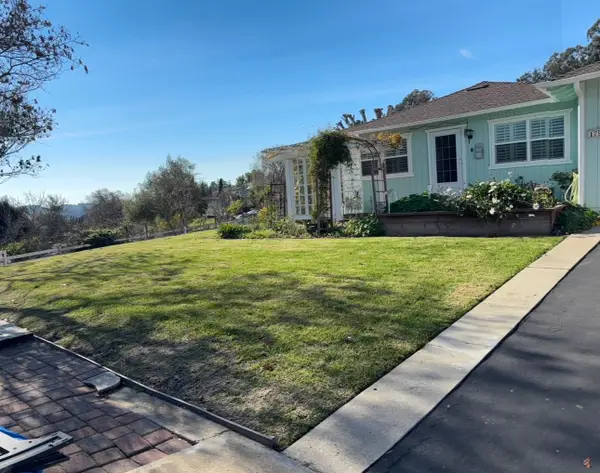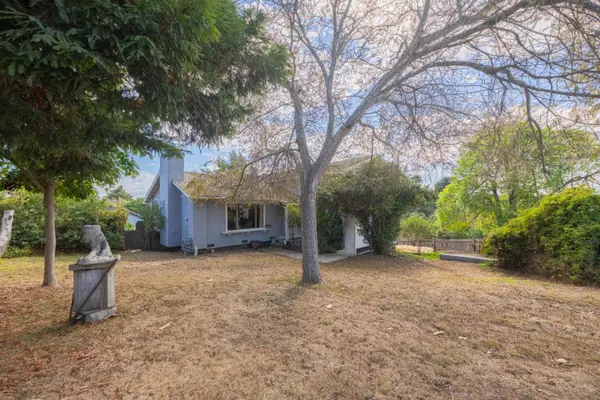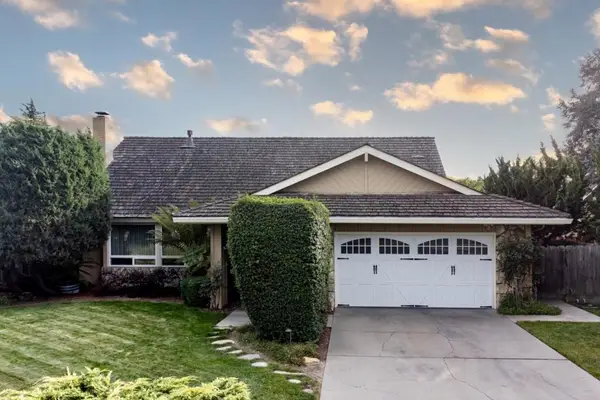20251 Franciscan Way, Salinas, CA 93908
Local realty services provided by:Better Homes and Gardens Real Estate Reliance Partners
20251 Franciscan Way,Salinas, CA 93908
$1,249,000
- 3 Beds
- 3 Baths
- 2,073 sq. ft.
- Single family
- Active
Listed by:bill backus
Office:backus properties
MLS#:ML82023233
Source:CAMAXMLS
Price summary
- Price:$1,249,000
- Price per sq. ft.:$602.51
- Monthly HOA dues:$3.75
About this home
Welcome to this impressive 3-bedroom, 3-bathroom home nestled in Sierra Village. Spanning 2,073 sq ft on an 11,723 sq ft lot, this property offers ample space and comfort. The heart of the home is the stylish kitchen, equipped with a Wolf gas cook top, quartz countertops, Wolf built-in electric oven, refrigerator with ice maker, and more, perfect for culinary enthusiasts. The home features elegant hardwood and tile flooring throughout. The living area is enhanced by a cozy fireplace, complementing the central AC and heating system. The high ceilings in the primary bedroom, include vaulted and open beam styles, add to the spacious feel. Laundry is conveniently located in the garage, complete with washer and dryer. The property is part of the Spreckels Union Elementary School District. Additional amenities include double pane windows, an attached 2-car garage, and a charming greenhouse and a nice sized shed. This home combines functionality with style, making it a must-see in Salinas. The back yard is fenced and comes with a hot tub, IPE Brazilian hard wood decking, large covered patio. With flagstone and with decking makes the back yard low maintenance. Roof is newer and is a 50 year presidential TL. Both inside and outside painted recently. Lots more to see!!!!!
Contact an agent
Home facts
- Year built:1968
- Listing ID #:ML82023233
- Added:1 day(s) ago
- Updated:September 30, 2025 at 10:01 PM
Rooms and interior
- Bedrooms:3
- Total bathrooms:3
- Full bathrooms:3
- Living area:2,073 sq. ft.
Heating and cooling
- Cooling:Ceiling Fan(s), Central Air
- Heating:Forced Air, Natural Gas
Structure and exterior
- Roof:Composition Shingles
- Year built:1968
- Building area:2,073 sq. ft.
- Lot area:0.27 Acres
Utilities
- Water:Public
Finances and disclosures
- Price:$1,249,000
- Price per sq. ft.:$602.51
New listings near 20251 Franciscan Way
- New
 $1,025,000Active3 beds 2 baths1,700 sq. ft.
$1,025,000Active3 beds 2 baths1,700 sq. ft.22300 Capote Drive, Salinas, CA 93908
MLS# ML82023302Listed by: SOTHEBY'S INTERNATIONAL REALTY - New
 $635,000Active3 beds 2 baths1,501 sq. ft.
$635,000Active3 beds 2 baths1,501 sq. ft.961 Loyola Drive, Salinas, CA 93901
MLS# ML82023217Listed by: KELLER WILLIAMS REALTY - New
 $925,000Active5 beds 4 baths2,546 sq. ft.
$925,000Active5 beds 4 baths2,546 sq. ft.318 La Jolla Circle, Salinas, CA 93901
MLS# ML82023093Listed by: CENTURY 21 SHOWCASE REALTORS - New
 $1,199,000Active3 beds 2 baths1,808 sq. ft.
$1,199,000Active3 beds 2 baths1,808 sq. ft.18810 Moro Road, Salinas, CA 93907
MLS# ML82023076Listed by: CENTURY 21 SHOWCASE REALTORS - New
 $920,000Active3 beds 2 baths1,056 sq. ft.
$920,000Active3 beds 2 baths1,056 sq. ft.17959 Pesante Road, Salinas, CA 93907
MLS# ML82022998Listed by: CENTURY 21 A PROPERTY SHOPPE  $1,195,000Pending4 beds 3 baths2,844 sq. ft.
$1,195,000Pending4 beds 3 baths2,844 sq. ft.14285 Mountain Quail Road, Salinas, CA 93908
MLS# ML82022982Listed by: TOWN'N COUNTRY REALTY- New
 $339,999Active0.17 Acres
$339,999Active0.17 Acres811 Kilbreth, Salinas, CA 93905
MLS# 225004888Listed by: PLATLABS INC  $675,000Pending4 beds 3 baths2,072 sq. ft.
$675,000Pending4 beds 3 baths2,072 sq. ft.9832 Clover Trail, Salinas, CA 93907
MLS# ML82022895Listed by: KW COASTAL ESTATES- New
 $1,519,000Active4 beds 3 baths2,360 sq. ft.
$1,519,000Active4 beds 3 baths2,360 sq. ft.22276 Veronica Drive, Salinas, CA 93908
MLS# ML82022674Listed by: KW COASTAL ESTATES
