22125 Ranchito Drive, Salinas, CA 93908
Local realty services provided by:Better Homes and Gardens Real Estate Everything Real Estate
Listed by: terri cesena
Office: berkshire hathaway hs real time realty
MLS#:ML82033303
Source:CRMLS
Price summary
- Price:$2,100,000
- Price per sq. ft.:$695.59
About this home
This is the largest, most desirable lot in this exclusive community, 1.91 acre corner property offers privacy and potential. At its heart sits a remodeled 3000 plus sq. ft residence with new engineered oak floors flowing throughout. The gourmet kitchen is a showpiece, featuring quartz slab countertops, new maple cabinets and a suite of new stainless steel appliances. The owners suite is a sanctuary with a fireplace, custom walk in California Closet, and spa-like bathroom with quartz countertops and a steam shower. The luxury extends outdoors to a backyard resort for entertaining, featuring an expansive covered patio, spacious gazebo, fully fenced pool and hot tub. Car enthusiasts and hobbyists will appreciate the immense 6 car drive thru garage with newly installed doors. The grounds also offer potential to build a full sized ADU for guests or rental income. Peace of mind is assured with system upgrades, including a new furnace, whole-house generator, and smart thermostats. This a a rare opportunity to acquire a spectacular, turnkey home on a legacy property in a sought after school district .
Contact an agent
Home facts
- Year built:1981
- Listing ID #:ML82033303
- Added:176 day(s) ago
- Updated:February 23, 2026 at 05:19 PM
Rooms and interior
- Bedrooms:4
- Total bathrooms:3
- Full bathrooms:2
- Half bathrooms:1
- Living area:3,019 sq. ft.
Heating and cooling
- Heating:Central Furnace, Fireplaces, Propane
Structure and exterior
- Roof:Tile
- Year built:1981
- Building area:3,019 sq. ft.
- Lot area:1.91 Acres
Schools
- Middle school:Other
Utilities
- Water:Public
Finances and disclosures
- Price:$2,100,000
- Price per sq. ft.:$695.59
New listings near 22125 Ranchito Drive
- New
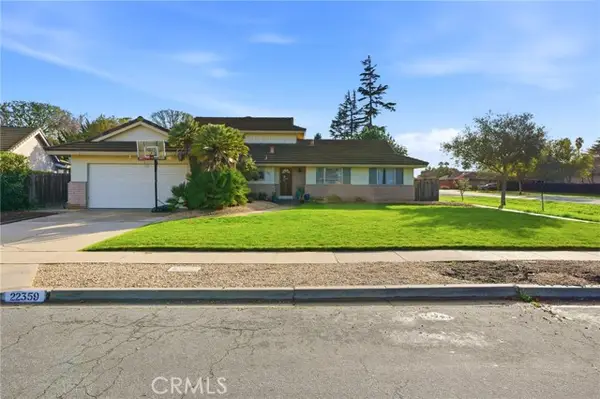 $1,297,000Active4 beds 3 baths2,071 sq. ft.
$1,297,000Active4 beds 3 baths2,071 sq. ft.22359 Ortega Drive, Salinas, CA 93908
MLS# CRND26039076Listed by: REALTY CONNECTION GROUP - New
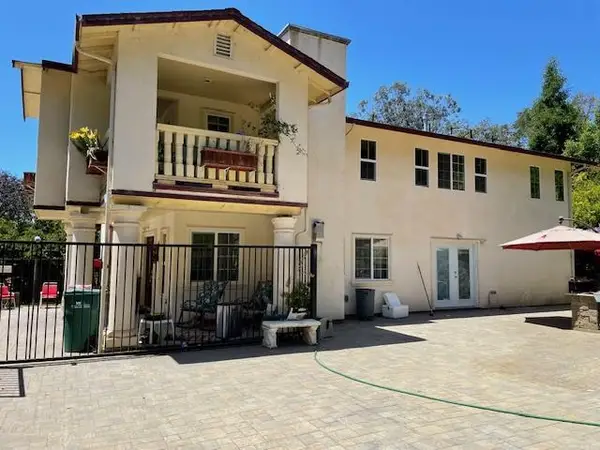 $1,900,000Active3 beds 4 baths3,298 sq. ft.
$1,900,000Active3 beds 4 baths3,298 sq. ft.18171 Berta Canyon Road, SALINAS, CA 93907
MLS# 82035773Listed by: REMAX PROPERTY EXPERTS - New
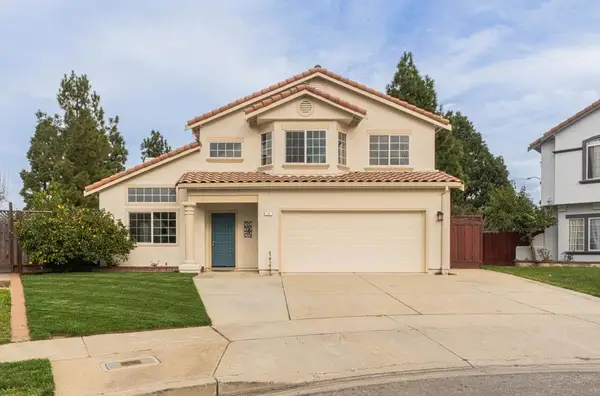 $899,000Active5 beds 3 baths2,083 sq. ft.
$899,000Active5 beds 3 baths2,083 sq. ft.10 Rex Circle, Salinas, CA 93906
MLS# ML82035735Listed by: M2 REALTY GROUP - New
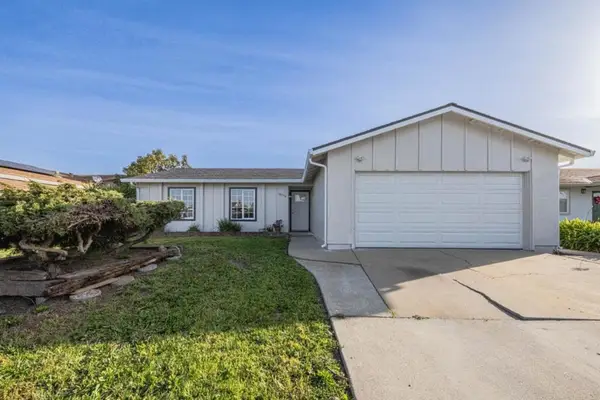 $719,000Active3 beds 2 baths1,088 sq. ft.
$719,000Active3 beds 2 baths1,088 sq. ft.18594 Northridge Drive, Salinas, CA 93906
MLS# ML82035743Listed by: REMAX PROPERTY EXPERTS - New
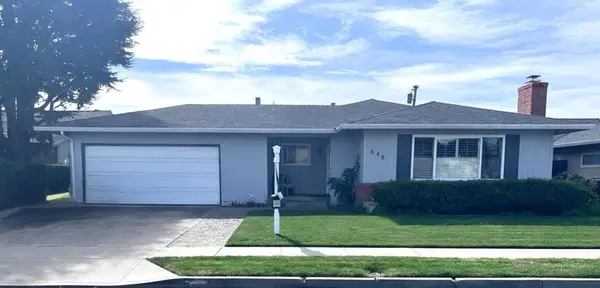 $869,000Active3 beds 2 baths1,377 sq. ft.
$869,000Active3 beds 2 baths1,377 sq. ft.646 Santa Cruz Avenue, Salinas, CA 93901
MLS# ML82035616Listed by: SKYRISE REAL ESTATE GROUP - New
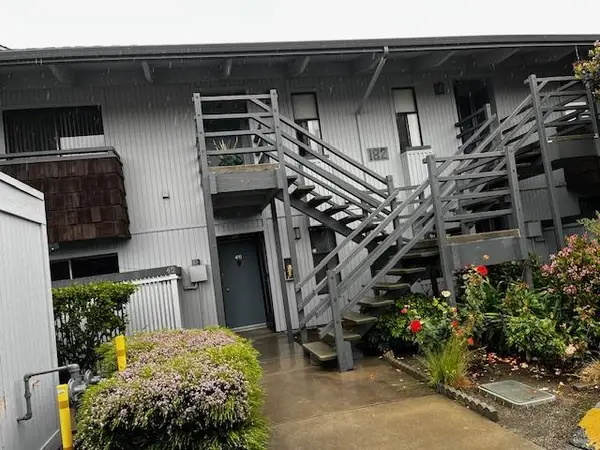 $349,900Active2 beds 2 baths1,073 sq. ft.
$349,900Active2 beds 2 baths1,073 sq. ft.182 Kern Street #45, Salinas, CA 93905
MLS# ML82035567Listed by: CENTURY 21 A PROPERTY SHOPPE - New
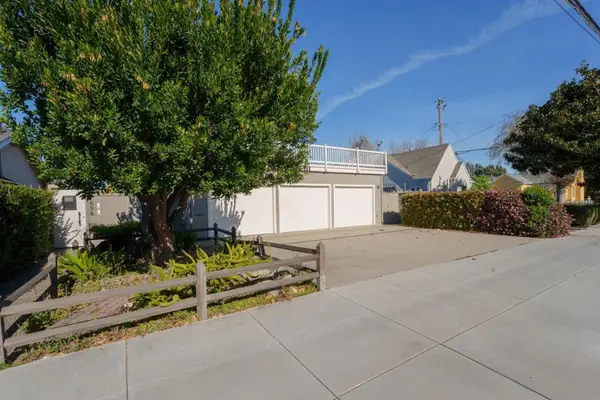 $880,000Active-- beds -- baths2,245 sq. ft.
$880,000Active-- beds -- baths2,245 sq. ft.606 Central Avenue, Salinas, CA 93901
MLS# ML82035553Listed by: PIINI REALTY - New
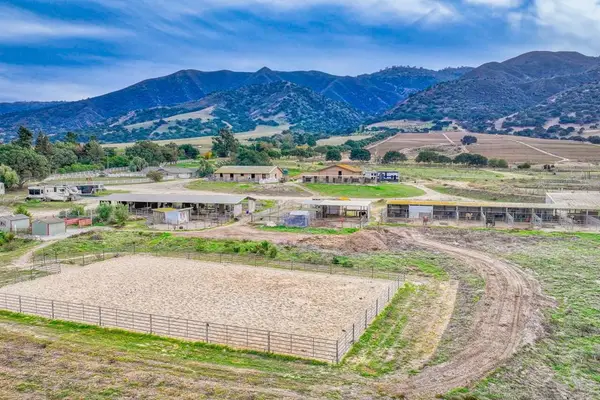 $3,695,000Active-- beds -- baths2,075 sq. ft.
$3,695,000Active-- beds -- baths2,075 sq. ft.844 River Road, Salinas, CA 93908
MLS# ML82035507Listed by: EXP REALTY OF CALIFORNIA INC - New
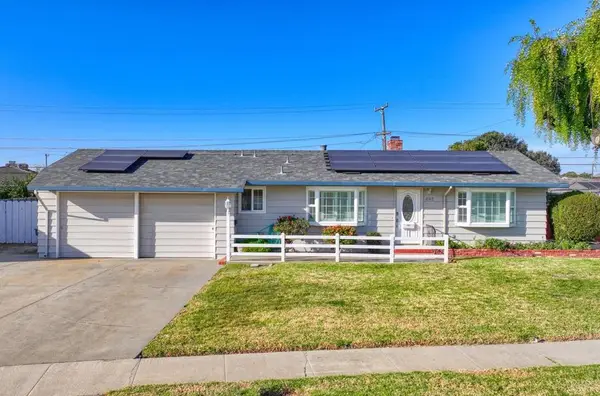 $779,000Active3 beds 2 baths1,462 sq. ft.
$779,000Active3 beds 2 baths1,462 sq. ft.207 Encinada Drive, Salinas, CA 93901
MLS# ML82035532Listed by: COLDWELL BANKER/GAY DALES - New
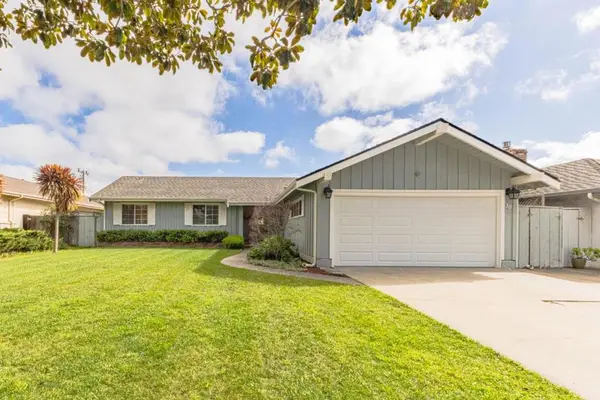 $789,000Active3 beds 2 baths1,354 sq. ft.
$789,000Active3 beds 2 baths1,354 sq. ft.30 Santa Monica Court, Salinas, CA 93901
MLS# ML82035469Listed by: BERKSHIRE HATHAWAY HS REAL TIME REALTY

