30 Hebert Road, Salinas, CA 93906
Local realty services provided by:Better Homes and Gardens Real Estate Royal & Associates
30 Hebert Road,Salinas, CA 93906
$849,000
- 3 Beds
- 2 Baths
- 1,375 sq. ft.
- Single family
- Active
Listed by:julia m hanson
Office:kw coastal estates
MLS#:ML82022066
Source:CAMAXMLS
Price summary
- Price:$849,000
- Price per sq. ft.:$617.45
About this home
Welcome to this charming 3-bedroom, 2-bathroom home in the vibrant city of Salinas. Offering 1,375 square feet of living space, this residence features a well-appointed kitchen with a gas cooktop, tile countertops, an island, and a dishwasher, perfect for culinary enthusiasts. The cozy living area includes a fireplace, ideal for relaxing during chilly evenings. The home's flooring combines both tile and carpet, providing a practical and comfortable environment. For your convenience, laundry facilities are located in the utility room and outside. Additional structures on the property include a pergola and a shed, offering extra storage and outdoor enjoyment options. This home is situated within the Santa Rita Union Elementary School District. With a lot size of roughly 33,956 square feet, there's ample space for outdoor activities. The property also features a 2-car garage and ceiling fans for additional cooling. Enjoy the blend of comfort and practicality this Salinas home has to offer.
Contact an agent
Home facts
- Year built:1951
- Listing ID #:ML82022066
- Added:1 day(s) ago
- Updated:September 18, 2025 at 10:55 PM
Rooms and interior
- Bedrooms:3
- Total bathrooms:2
- Full bathrooms:2
- Living area:1,375 sq. ft.
Heating and cooling
- Cooling:Ceiling Fan(s)
Structure and exterior
- Year built:1951
- Building area:1,375 sq. ft.
- Lot area:0.78 Acres
Utilities
- Water:Shared Well
Finances and disclosures
- Price:$849,000
- Price per sq. ft.:$617.45
New listings near 30 Hebert Road
- Open Sun, 11am to 2pmNew
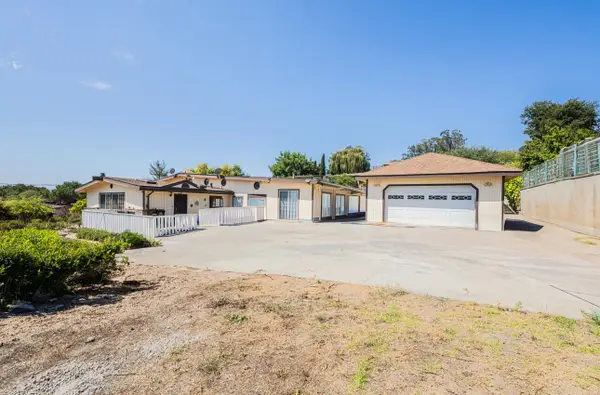 $1,249,000Active4 beds 3 baths3,275 sq. ft.
$1,249,000Active4 beds 3 baths3,275 sq. ft.17945 Pesante Road, SALINAS, CA 93907
MLS# 82020599Listed by: BHGRE HAVEN PROPERTIES - New
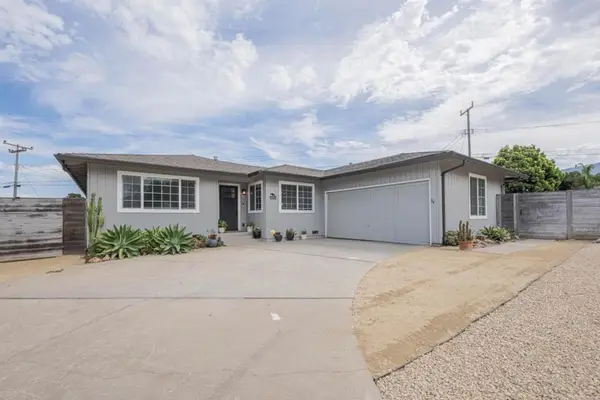 $950,000Active3 beds 2 baths1,483 sq. ft.
$950,000Active3 beds 2 baths1,483 sq. ft.17045 Nina Court, Salinas, CA 93908
MLS# ML82021971Listed by: REAL BROKERAGE TECHNOLOGIES - New
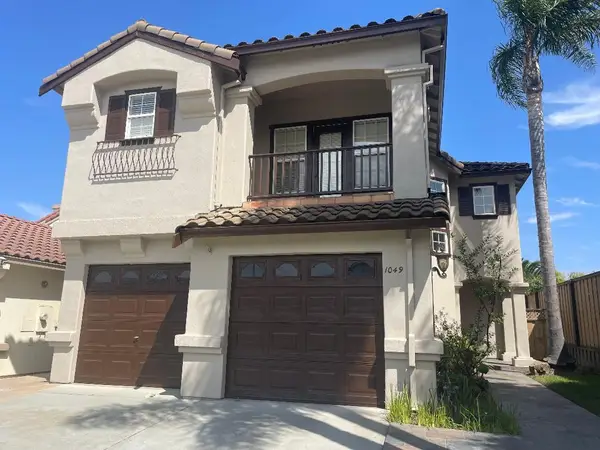 $849,500Active4 beds 3 baths1,949 sq. ft.
$849,500Active4 beds 3 baths1,949 sq. ft.1049 Twin Creeks Drive, Salinas, CA 93905
MLS# ML82021931Listed by: CENTURY 21 A PROPERTY SHOPPE - New
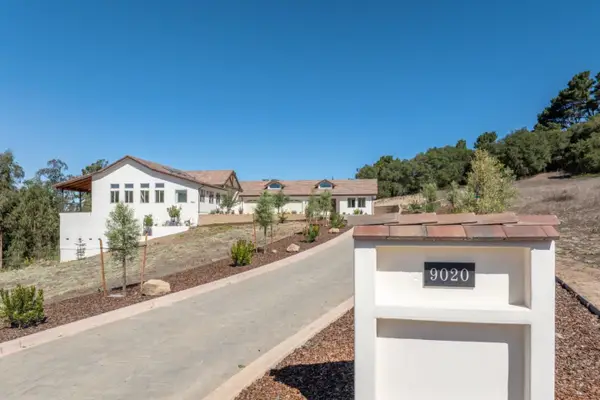 $2,500,000Active4 beds 4 baths3,213 sq. ft.
$2,500,000Active4 beds 4 baths3,213 sq. ft.9020 Hidden Canyon Road, Salinas, CA 93907
MLS# ML82021885Listed by: SOTHEBY'S INTERNATIONAL REALTY - Open Sat, 1 to 4pmNew
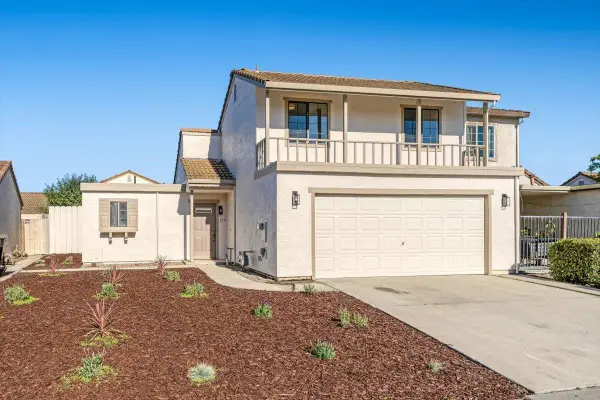 $668,000Active3 beds 2 baths1,243 sq. ft.
$668,000Active3 beds 2 baths1,243 sq. ft.515 Stockton Street, SALINAS, CA 93907
MLS# 82021749Listed by: COMPASS - Open Fri, 3 to 5pmNew
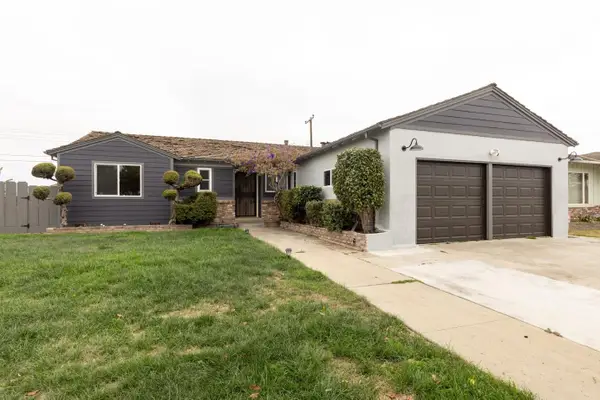 $725,000Active3 beds 2 baths1,302 sq. ft.
$725,000Active3 beds 2 baths1,302 sq. ft.44 Oconnor Circle, SALINAS, CA 93906
MLS# 82021826Listed by: RUBIO REALTY, INC. - New
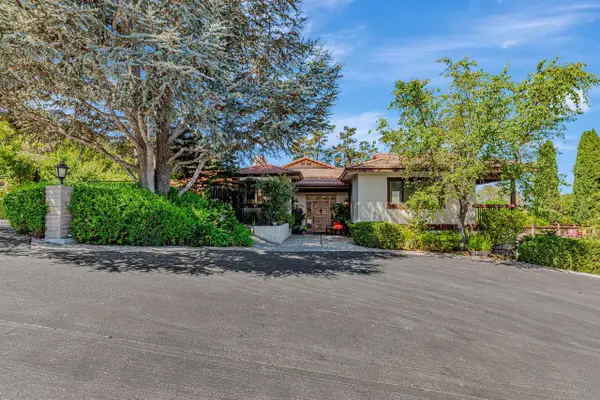 $1,649,000Active3 beds 3 baths3,283 sq. ft.
$1,649,000Active3 beds 3 baths3,283 sq. ft.108 San Benancio Road, Salinas, CA 93908
MLS# ML82021112Listed by: COLDWELL BANKER REALTY - New
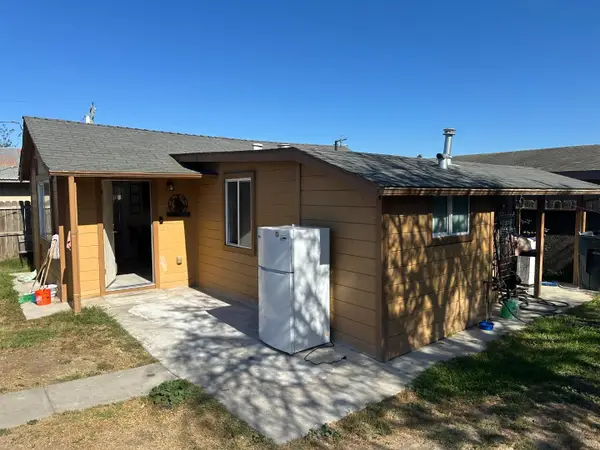 $859,000Active-- beds -- baths1,446 sq. ft.
$859,000Active-- beds -- baths1,446 sq. ft.948 Rider Avenue, SALINAS, CA 93905
MLS# 82021665Listed by: REMAX PROPERTY EXPERTS - New
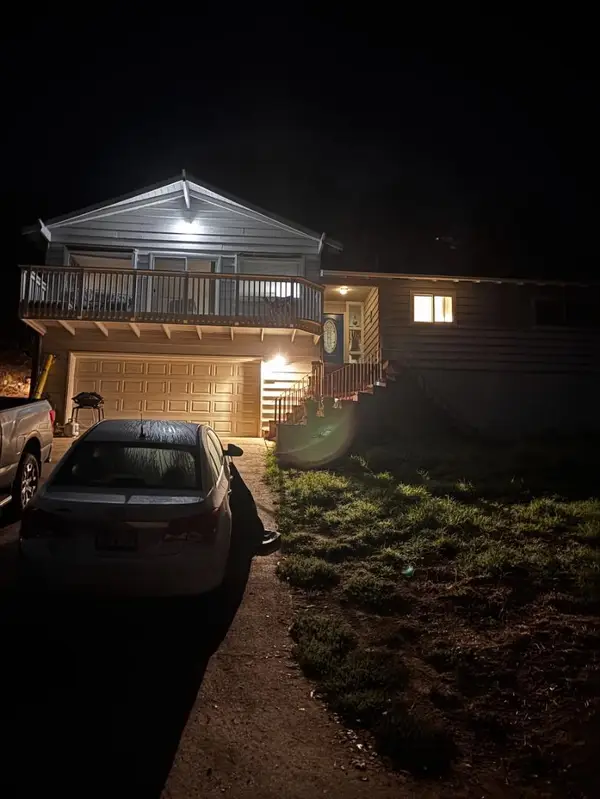 $829,000Active3 beds 2 baths1,635 sq. ft.
$829,000Active3 beds 2 baths1,635 sq. ft.6477 Boyer Drive, Salinas, CA 93907
MLS# ML82021657Listed by: WINDERMERE VALLEY PROPERTIES
