919 Acosta Plaza #41, Salinas, CA 93905
Local realty services provided by:Better Homes and Gardens Real Estate Royal & Associates
919 Acosta Plaza #41,Salinas, CA 93905
$459,000
- 4 Beds
- 2 Baths
- 1,380 sq. ft.
- Condominium
- Pending
Listed by:stacy nelson
Office:david lyng real estate
MLS#:ML82017246
Source:CA_BRIDGEMLS
Price summary
- Price:$459,000
- Price per sq. ft.:$332.61
About this home
Qualifies for FHA! Move-in ready and full of modern updates, this spacious 4-bedroom home, located in one of the most desirable areas of the complex, is ready to welcome its next owner. The generous layout includes a large primary suite with the potential to be divided - perfect for adding a 5th bedroom, home office, or flex space to suit your needs. The interior features fresh paint, charming faux wood blinds, and a brand-new stove, all contributing to a clean, contemporary feel. Both bathrooms have been tastefully renovated with stylish new vanities, mirrors and lighting. Throughout the home, gorgeous luxury plank vinyl flooring provides a sleek, cohesive look that's both durable and attractive. Ideal for a growing household or anyone in need of adaptable living space, this home offers comfort, functionality, and a great value. There is one assigned carport directly in front of the unit and a dedicated second space as well. Conveniently located near schools, shopping, and major commuting routes. Don't miss this opportunity to own a beautifully updated, versatile home in a prime location.
Contact an agent
Home facts
- Year built:1974
- Listing ID #:ML82017246
- Added:50 day(s) ago
- Updated:September 27, 2025 at 07:16 AM
Rooms and interior
- Bedrooms:4
- Total bathrooms:2
- Full bathrooms:1
- Living area:1,380 sq. ft.
Heating and cooling
- Cooling:Ceiling Fan(s)
- Heating:Wall Furnace
Structure and exterior
- Roof:Shingle
- Year built:1974
- Building area:1,380 sq. ft.
Finances and disclosures
- Price:$459,000
- Price per sq. ft.:$332.61
New listings near 919 Acosta Plaza #41
- New
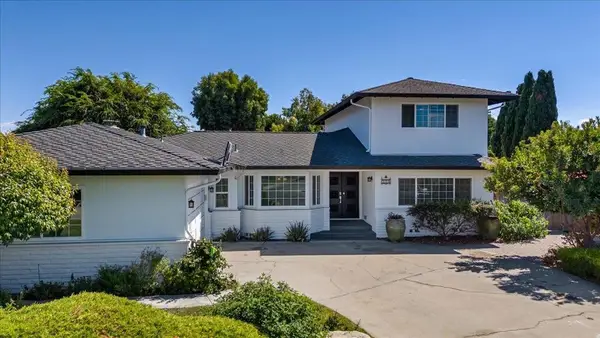 $925,000Active5 beds 4 baths2,546 sq. ft.
$925,000Active5 beds 4 baths2,546 sq. ft.318 La Jolla Circle, Salinas, CA 93901
MLS# ML82023093Listed by: CENTURY 21 SHOWCASE REALTORS - New
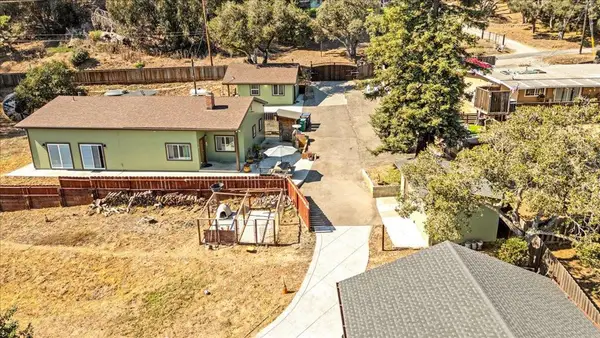 $1,199,000Active3 beds 2 baths1,808 sq. ft.
$1,199,000Active3 beds 2 baths1,808 sq. ft.18810 Moro Road, Salinas, CA 93907
MLS# ML82023076Listed by: CENTURY 21 SHOWCASE REALTORS - New
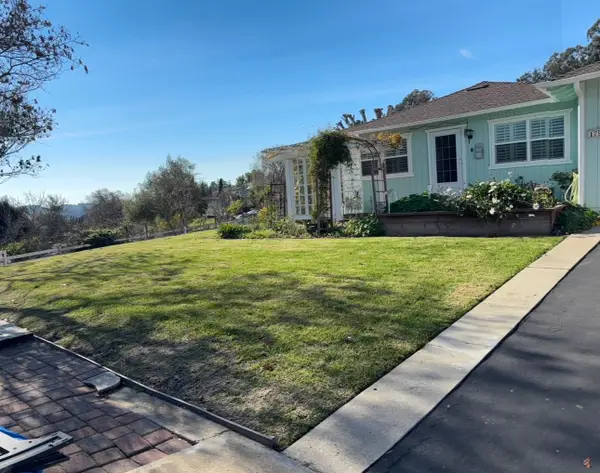 $920,000Active3 beds 2 baths1,056 sq. ft.
$920,000Active3 beds 2 baths1,056 sq. ft.17959 Pesante Road, Salinas, CA 93907
MLS# ML82022998Listed by: CENTURY 21 A PROPERTY SHOPPE - Open Sat, 12 to 2pmNew
 $1,195,000Active4 beds 3 baths2,844 sq. ft.
$1,195,000Active4 beds 3 baths2,844 sq. ft.14285 Mountain Quail Road, Salinas, CA 93908
MLS# ML82022982Listed by: TOWN'N COUNTRY REALTY - Open Sat, 1 to 4pmNew
 $269,900Active3 beds 2 baths1,320 sq. ft.
$269,900Active3 beds 2 baths1,320 sq. ft.20 Russell Road, SALINAS, CA 93906
MLS# 82022814Listed by: CENTURY 21 SHOWCASE REALTORS - New
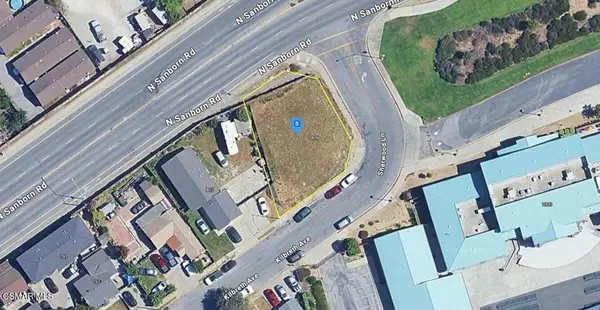 $339,999Active0.17 Acres
$339,999Active0.17 Acres811 Kilbreth Avenue, Salinas, CA 93905
MLS# 225004888Listed by: PLATLABS INC - New
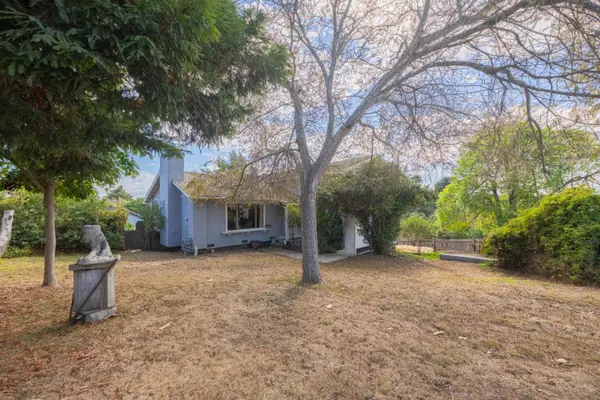 $675,000Active4 beds 3 baths2,072 sq. ft.
$675,000Active4 beds 3 baths2,072 sq. ft.9832 Clover Trail, Salinas, CA 93907
MLS# ML82022895Listed by: KW COASTAL ESTATES - New
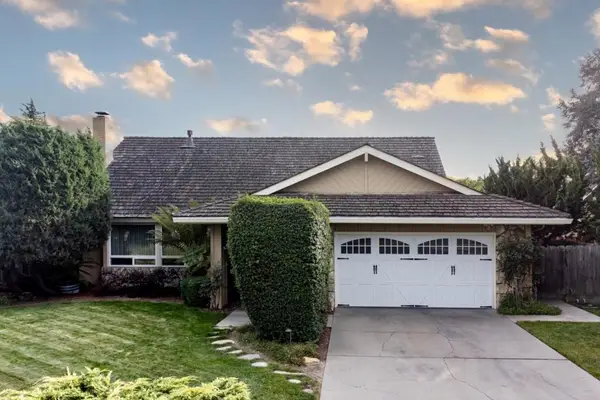 $1,519,000Active4 beds 3 baths2,360 sq. ft.
$1,519,000Active4 beds 3 baths2,360 sq. ft.22276 Veronica Drive, Salinas, CA 93908
MLS# ML82022674Listed by: KW COASTAL ESTATES - New
 $269,900Active3 beds 2 baths1,320 sq. ft.
$269,900Active3 beds 2 baths1,320 sq. ft.20 Russell Road #86, Salinas, CA 93906
MLS# ML82022814Listed by: CENTURY 21 SHOWCASE REALTORS - Open Sat, 12 to 2pmNew
 $1,195,000Active4 beds 3 baths2,745 sq. ft.
$1,195,000Active4 beds 3 baths2,745 sq. ft.14475 Mountain Quail Road, Salinas, CA 93908
MLS# ML82022791Listed by: COAST & VALLEY PROPERTIES, INC.
