- BHGRE®
- California
- San Andreas
- 2245 Mills Court
2245 Mills Court, San Andreas, CA 95249
Local realty services provided by:Better Homes and Gardens Real Estate Integrity Real Estate
2245 Mills Court,San Andreas, CA 95249
$759,000
- 4 Beds
- 3 Baths
- 3,396 sq. ft.
- Single family
- Pending
Listed by: niana nivens
Office: keller williams realty sierra foothills
MLS#:225601045
Source:MFMLS
Price summary
- Price:$759,000
- Price per sq. ft.:$223.5
About this home
Welcome to your homesteader's dream at 2245 Mills Court! Tucked away in a serene and private setting, this stunning 3,396 sq ft modern country farmhouse on 6 usable acres offers the perfect blend of self-sufficiency, comfort and tasteful updates just minutes from downtown San Andreas, shopping and Mark Twain Medical Center. Step inside to find a bright and spacious open-concept layout with vaulted ceilings, large windows framing peaceful foothill views, and a cozy double-sided brick fireplace anchoring the living room and great room. The remodeled kitchen features gorgeous granite countertops, a center island with breakfast-bar seating, stainless-steel appliances, pantry closet, and recessed lighting all designed for both everyday living and entertaining. The home includes two master suites - one conveniently located on the main floor and another upstairs - plus generous guest bedrooms, updated baths, home office, formal dining room, dining area off of the kitchen and ample storage throughout. A true highlight of this property is the impressive 800 sq ft attached workshop, perfect for projects, hobbies, or future conversion into additional living space, guest quarters, or an ADU. The land itself is a mini-farm paradise, fully fenced and cross-fenced with multiple outbuildings, sheds, chicken coops, and livestock areas ready to go. Two large coops (8x8x8 flight pen in the quarter-acre garden and 8x6x8 coop by the well) each housing about 30 chickens that can stay on the property, providing fresh organic eggs daily. The quarter-acre orchard and garden bursts with mature pear, apple, plum, and hazelnut trees, raised beds, and plenty of space for expansion. Additional structures include one main shed and five storage sheds - one fully insulated with a bay window, ceiling fan, sliding glass door, and south-facing windows, plus a goat house and an enclosed trash shed with a roof and double doors. The property's mature landscaping, lush lawn, and shaded pergola patio make the backyard a peaceful retreat with beautiful views in every direction. Enjoy endless parking in the oversized circular driveway, gated entry, and level usable land ideal for livestock, horses, gardening, and sustainable country living. With modern updates, timeless design, and endless possibilities, this one-of-a-kind property is the perfect balance of comfort and independence - a rare opportunity to live the country lifestyle you've always dreamed of, just minutes from town. Schedule your private showing today!
Contact an agent
Home facts
- Year built:1992
- Listing ID #:225601045
- Added:3 day(s) ago
- Updated:February 07, 2026 at 11:15 AM
Rooms and interior
- Bedrooms:4
- Total bathrooms:3
- Full bathrooms:2
- Living area:3,396 sq. ft.
Heating and cooling
- Cooling:Ceiling Fan(s), Central
- Heating:Central, Electric, Fireplace(s), Propane
Structure and exterior
- Roof:Composition Shingle
- Year built:1992
- Building area:3,396 sq. ft.
- Lot area:6 Acres
Utilities
- Sewer:Septic System
Finances and disclosures
- Price:$759,000
- Price per sq. ft.:$223.5
New listings near 2245 Mills Court
- New
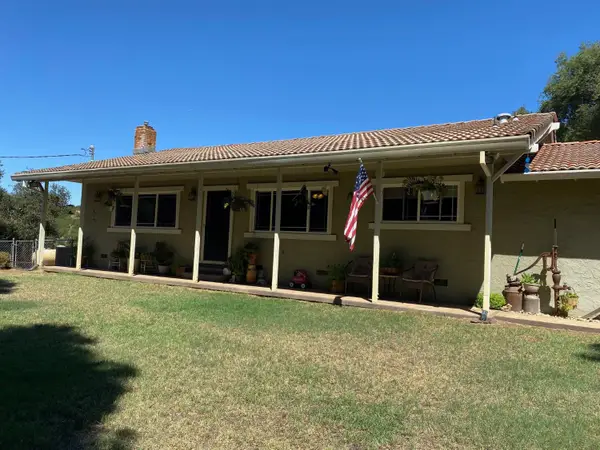 $595,000Active3 beds 3 baths1,988 sq. ft.
$595,000Active3 beds 3 baths1,988 sq. ft.2661 Murray Dale Lane, San Andreas, CA 95249
MLS# 225600821Listed by: WESTERN REALTY - New
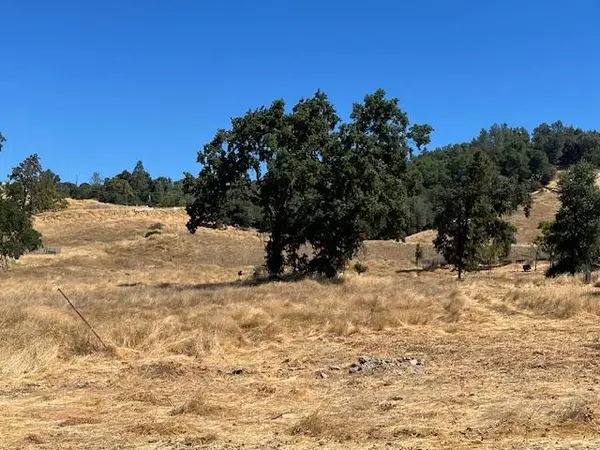 $50,000Active2.1 Acres
$50,000Active2.1 Acres355 Lewis Avenue, San Andreas, CA 95249
MLS# 225600884Listed by: FRIEND'S REAL ESTATE SERVICES - New
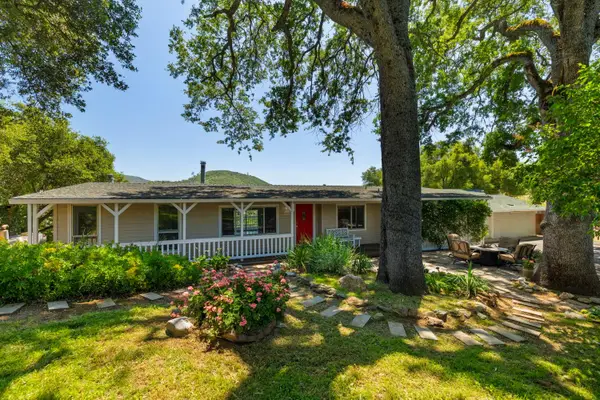 $599,000Active3 beds 2 baths1,536 sq. ft.
$599,000Active3 beds 2 baths1,536 sq. ft.2132 Moro Court, San Andreas, CA 95249
MLS# 226600026Listed by: BERKSHIRE HATHAWAY HOMESERVICES-DRYSDALE PROPERTIES 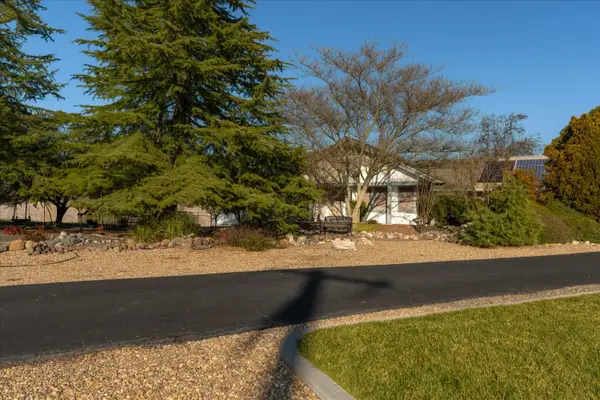 $610,000Pending3 beds 3 baths2,000 sq. ft.
$610,000Pending3 beds 3 baths2,000 sq. ft.1385 Saddleback Drive, San Andreas, CA 95249
MLS# 226600086Listed by: RE/MAX GOLD - MURPHYS- New
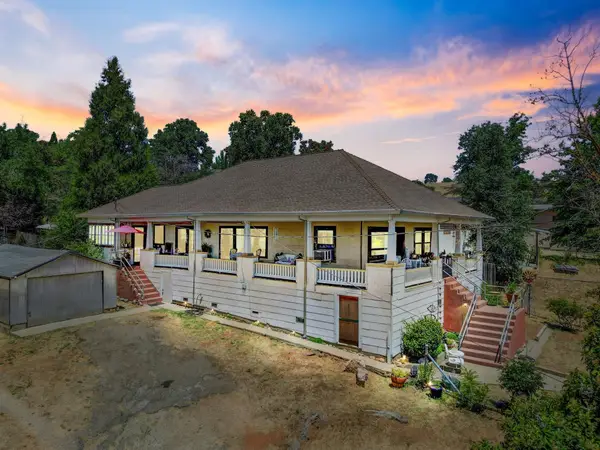 $375,000Active3 beds 2 baths1,812 sq. ft.
$375,000Active3 beds 2 baths1,812 sq. ft.213 Main Street Lot #14, SAN ANDREAS, CA 95249
MLS# 41122784Listed by: RE/MAX GOLD  $274,000Active2 beds 2 baths960 sq. ft.
$274,000Active2 beds 2 baths960 sq. ft.49 Gatewood Avenue, San Andreas, CA 95249
MLS# 226008031Listed by: NEXTHOME UTICA PROPERTIES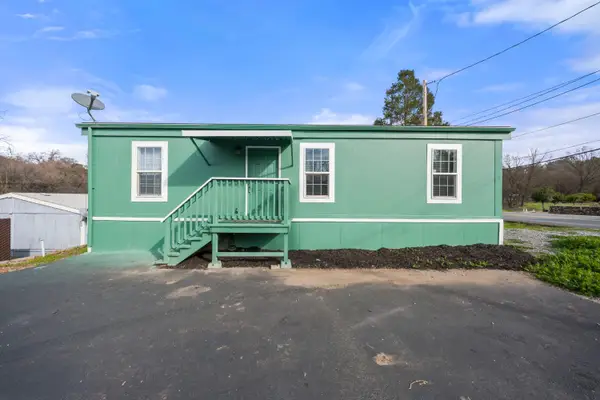 $21,950Active2 beds 1 baths400 sq. ft.
$21,950Active2 beds 1 baths400 sq. ft.607 Mountain Ranch Road #23, San Andreas, CA 95249
MLS# 226007742Listed by: HARMONY COMMUNITIES, INC. $459,000Active2 beds 1 baths1,200 sq. ft.
$459,000Active2 beds 1 baths1,200 sq. ft.4758 High Country Road, San Andreas, CA 95249
MLS# 226006401Listed by: DAVENPORT PROPERTIES $299,900Active2 beds 1 baths816 sq. ft.
$299,900Active2 beds 1 baths816 sq. ft.203 Market Street, San Andreas, CA 95249
MLS# 226000853Listed by: CENTURY 21 TRI-DAM REALTY

