184 Hilldale Dr, San Anselmo, CA 94960
Local realty services provided by:Better Homes and Gardens Real Estate Royal & Associates
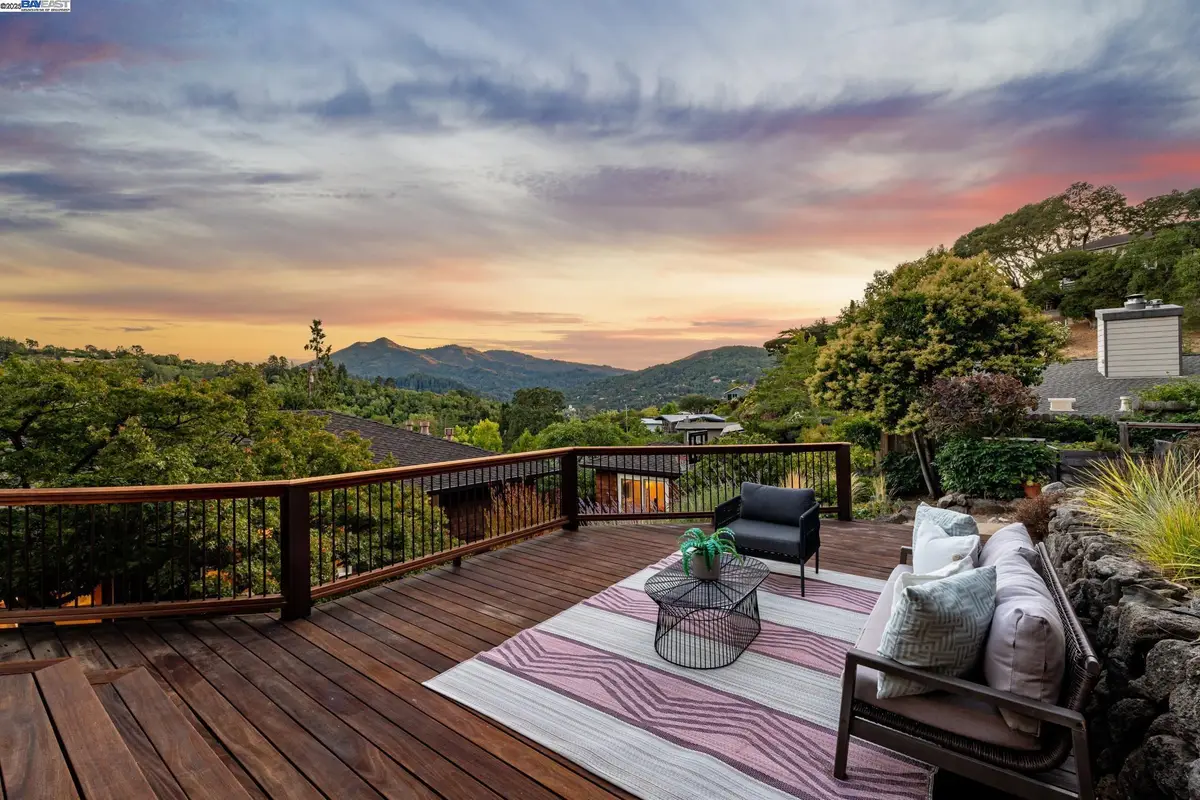
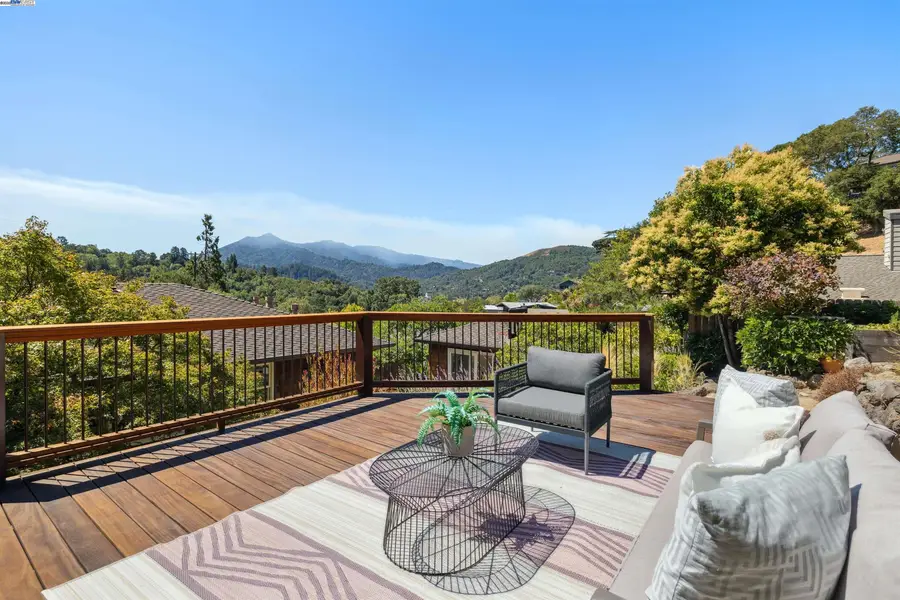
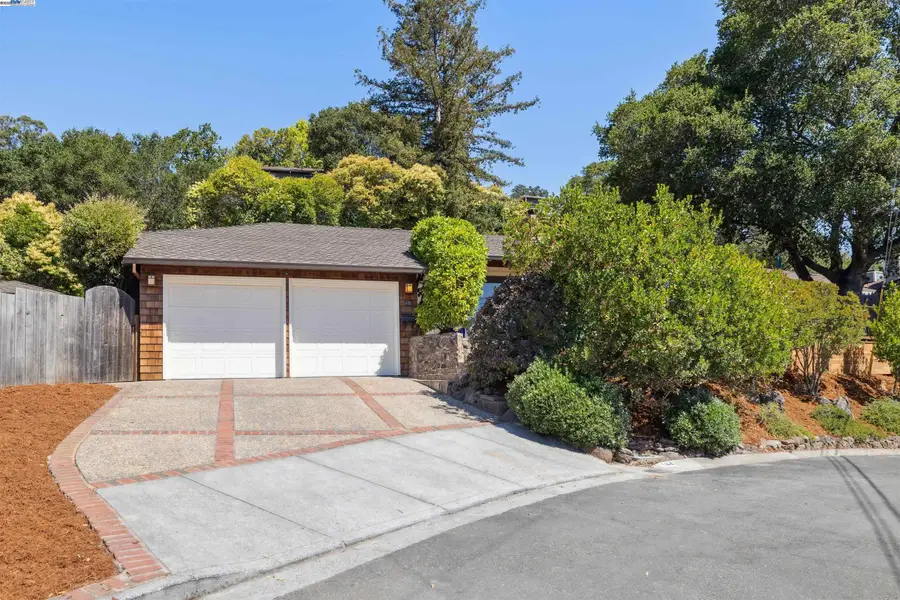
Listed by:andrea ruport
Office:compass
MLS#:41108467
Source:CAMAXMLS
Price summary
- Price:$2,395,000
- Price per sq. ft.:$1,013.11
About this home
At 184 Hilldale Drive, life unfolds at a peaceful pace. Perched on an expansive view lot at the edge of the neighborhood, this 4 bed/3 bath home feels like a private retreat—where mornings begin with coffee on the deck as the sun rises over awe-inspiring Mt. Tam, and evenings are spent with friends around the built-in firepit. Though serene and private, it’s just minutes from downtown San Anselmo’s shops, cafes, and excellent schools, offering the perfect blend of retreat and connection. Designed for indoor-outdoor living, the property features expansive decks, a greenhouse, gardens, and pathways through mature landscaping. A detached office provides a quiet space for work or creativity, while a trampoline invites fun for all ages. Inside, vaulted ceilings, oversized windows, and radiant heated floors create a light-flooded interior that feels inviting and inspiring. The spacious primary retreat is thoughtfully set apart, with high ceilings, a private deck, spa bath with jacuzzi tub, separate shower, and walk-in closet. With 4 bedrooms, 3 updated baths, and a 2-car garage, there is room for everyone to live, work, and play. Lovingly maintained by the same family for over 25 years, this home embodies the essence of San Anselmo living—community, nature, and connection.
Contact an agent
Home facts
- Year built:1948
- Listing Id #:41108467
- Added:6 day(s) ago
- Updated:August 23, 2025 at 10:39 AM
Rooms and interior
- Bedrooms:4
- Total bathrooms:3
- Full bathrooms:3
- Living area:2,364 sq. ft.
Heating and cooling
- Cooling:Ceiling Fan(s)
- Heating:Radiant
Structure and exterior
- Roof:Composition Shingles
- Year built:1948
- Building area:2,364 sq. ft.
- Lot area:0.23 Acres
Utilities
- Water:Public, Water District
Finances and disclosures
- Price:$2,395,000
- Price per sq. ft.:$1,013.11
New listings near 184 Hilldale Dr
- Open Sun, 2 to 4:30pm
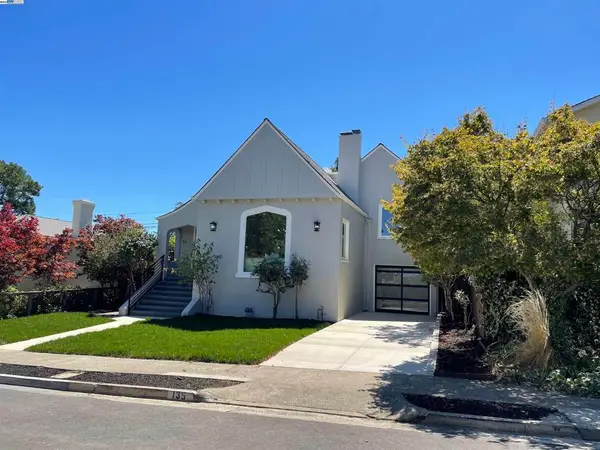 $2,195,000Active3 beds 3 baths1,800 sq. ft.
$2,195,000Active3 beds 3 baths1,800 sq. ft.135 Morningside Drive, San Anselmo, CA 94960
MLS# 41107817Listed by: ALLIANCE BAY REALTY 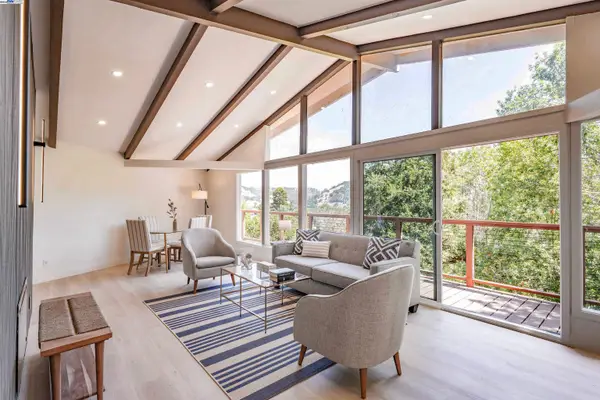 $1,149,000Active2 beds 1 baths1,006 sq. ft.
$1,149,000Active2 beds 1 baths1,006 sq. ft.723 Redwood Rd, San Anselmo, CA 94960
MLS# 41107430Listed by: COLDWELL BANKER REALTY $299,000Active0.92 Acres
$299,000Active0.92 Acres5 W Hillside Avenue, San Anselmo, CA 94960
MLS# 325057802Listed by: NORTH POINT REAL ESTATE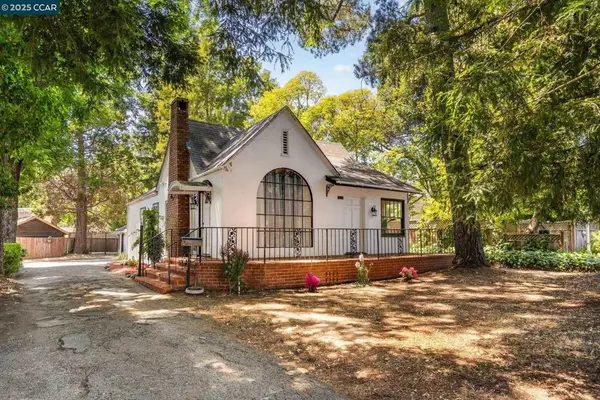 $1,295,000Active2 beds 2 baths1,441 sq. ft.
$1,295,000Active2 beds 2 baths1,441 sq. ft.1019 Sir Francis Drake Blvd, San Anselmo, CA 94960
MLS# 41101348Listed by: LUXE REALTY GROUP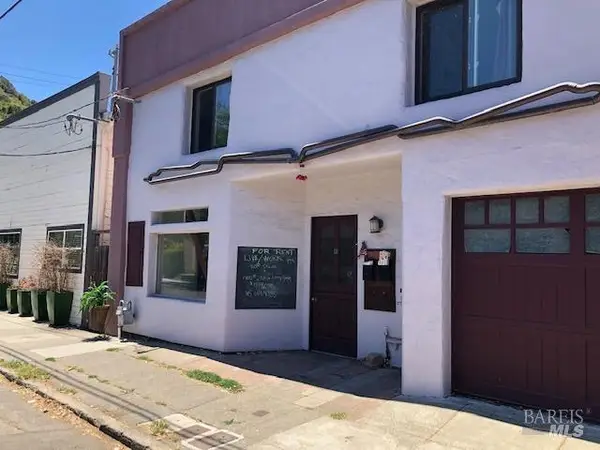 $1,249,000Active4 beds 2 baths2,800 sq. ft.
$1,249,000Active4 beds 2 baths2,800 sq. ft.1525 San Anselmo Avenue, San Anselmo, CA 94960
MLS# 325048206Listed by: LISTLEAN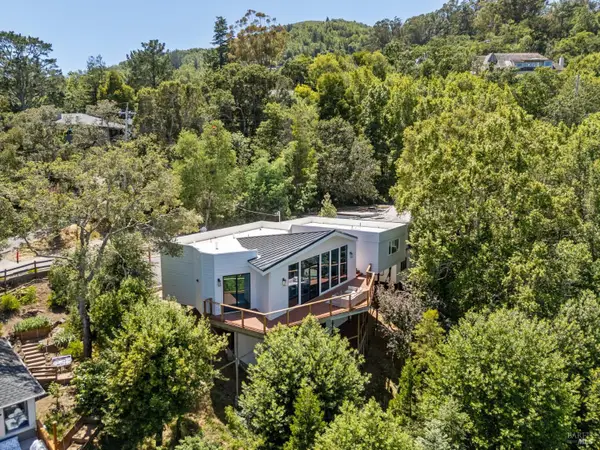 $1,799,000Active4 beds 4 baths2,117 sq. ft.
$1,799,000Active4 beds 4 baths2,117 sq. ft.745 Redwood Road, San Anselmo, CA 94960
MLS# 325029581Listed by: CITI BROKERS REAL ESTATE, INC.
