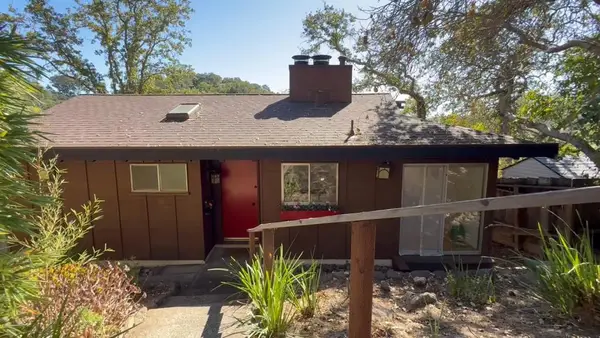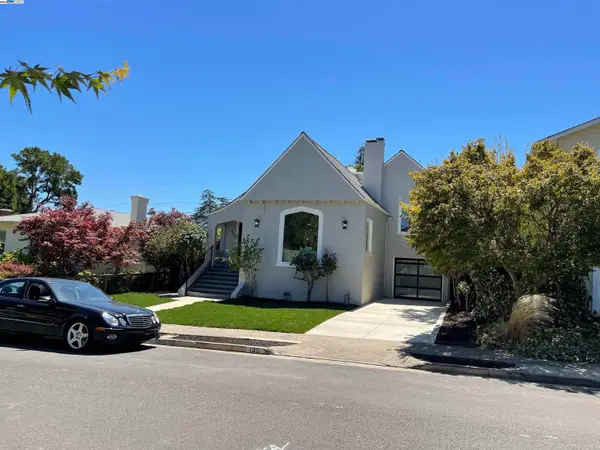52 Austin Avenue, San Anselmo, CA 94960
Local realty services provided by:Better Homes and Gardens Real Estate Reliance Partners
52 Austin Avenue,San Anselmo, CA 94960
$3,250,000
- 3 Beds
- 3 Baths
- 2,096 sq. ft.
- Single family
- Active
Upcoming open houses
- Sun, Feb 1502:00 pm - 04:00 pm
Listed by: q ansari
Office: vanguard properties
MLS#:325085516
Source:CABCREIS
Price summary
- Price:$3,250,000
- Price per sq. ft.:$1,550.57
About this home
Located in the highly coveted Seminary neighborhood, this completely reimagined residence blends timeless style with modern efficiency. Positioned on a corner lot above the flood zone, moments from shops, restaurants, parks, trails, & top-rated schools, this home combines architectural pedigree with everyday convenience. Designed by renowned local architect Jeff Kroot, every detail has been carefully considered for long-term enjoyment. Fully rebuilt from the foundation up with all-new systems, infrastructure, and finishes, this home offers the peace of mind that comes with a true top-to-bottom renovation. Cement siding, French drains w/ fully replaced waterproofed foundation, multiple HVAC units, 2 heat pumps, dual thermostats & E-Series Andersen windows ensure lasting quality. The open main level offers seamless flow between living, dining, and kitchen spaces, with direct access to a large deck and fenced yard, perfect for entertaining or play. 3 bedrooms with California Closet systems and 3 full bathrooms provide a retreat for modern living. The home features white oak hardwood flooring, chef's kitchen w/ European-style cabinetry including premium Miele appliances, laundry room w/ cabinets & full-size W/D. A rare gem in the heart of Marin, offering both elegance and community.
Contact an agent
Home facts
- Year built:1945
- Listing ID #:325085516
- Added:138 day(s) ago
- Updated:February 10, 2026 at 04:06 PM
Rooms and interior
- Bedrooms:3
- Total bathrooms:3
- Full bathrooms:3
- Living area:2,096 sq. ft.
Heating and cooling
- Cooling:Central Air, Multi Units
- Heating:Central, Heat Pump, MultiUnits
Structure and exterior
- Roof:Composition, Shingle
- Year built:1945
- Building area:2,096 sq. ft.
- Lot area:0.1 Acres
Utilities
- Water:Meter on Site, Public, Water District
- Sewer:Public Sewer
Finances and disclosures
- Price:$3,250,000
- Price per sq. ft.:$1,550.57
New listings near 52 Austin Avenue
 $599,000Active1 beds 1 baths543 sq. ft.
$599,000Active1 beds 1 baths543 sq. ft.405 Scenic Ave, San Anselmo, CA 94960
MLS# 41114849Listed by: SECURITY PACIFIC REAL ESTATE $1,195,000Active3 beds 2 baths1,505 sq. ft.
$1,195,000Active3 beds 2 baths1,505 sq. ft.20 Brookmont Circle, San Anselmo, CA 94960
MLS# ML82024432Listed by: REALTY WORLD DOMINION $1,899,000Pending3 beds 3 baths1,800 sq. ft.
$1,899,000Pending3 beds 3 baths1,800 sq. ft.135 Morningside Drive, San Anselmo, CA 94960
MLS# 41107817Listed by: ALLIANCE BAY REALTY

