1035 W Hill Drive, San Bernardino, CA 92407
Local realty services provided by:Better Homes and Gardens Real Estate Napolitano & Associates
1035 W Hill Drive,San Bernardino, CA 92407
$489,000
- 3 Beds
- 2 Baths
- 1,728 sq. ft.
- Single family
- Active
Listed by:pin-ling lin
Office:century 21 experience
MLS#:CV25141269
Source:San Diego MLS via CRMLS
Price summary
- Price:$489,000
- Price per sq. ft.:$282.99
About this home
This beautiful family home has a large front porch with a gorgeous Mountain View. Inside comes with a 10 foot high ceiling. Many Upgrades were done throughout current ownership. Dual pane windows, remodeled kitchen, partial remodeled bathroom, new roof, new fence, new exterior wall/stucco. Newer central AC condenser worked great in the hot weather. Three large bedrooms with two full baths. Elevated ceiling makes the house bright and airy. Formal entrance hall leads to the living room. Dinning/family room off kitchen with built in swamp cooler. Jack and Jill bathroom is roomy and decorated with original tile flooring. Master bedroom and master bathroom are located in the back portion of the house. one of the guest bedrooms has direct access to outside - ideal for an adult member/childs private access. Multiple ceiling fans throughout the whole house. Kitchen was remodeled in 2016, recent upgrades includes new roof, new fence and new exterior wall/stucco. A long drive way to the detached garage is perfect for multi vehicles parking. Large lot for an ADU of detached guest unit and or home business.
Contact an agent
Home facts
- Year built:1903
- Listing ID #:CV25141269
- Added:96 day(s) ago
- Updated:September 29, 2025 at 02:04 PM
Rooms and interior
- Bedrooms:3
- Total bathrooms:2
- Full bathrooms:2
- Living area:1,728 sq. ft.
Heating and cooling
- Cooling:Central Forced Air
- Heating:Forced Air Unit
Structure and exterior
- Roof:Composition
- Year built:1903
- Building area:1,728 sq. ft.
Utilities
- Water:Public, Water Connected
- Sewer:Public Sewer, Sewer Connected
Finances and disclosures
- Price:$489,000
- Price per sq. ft.:$282.99
New listings near 1035 W Hill Drive
- New
 $600,000Active3 beds 2 baths1,915 sq. ft.
$600,000Active3 beds 2 baths1,915 sq. ft.3191 Windsor Drive, San Bernardino, CA 92404
MLS# IV25228035Listed by: DENNIS DAVIS REAL ESTATE - New
 $549,999Active3 beds 2 baths1,606 sq. ft.
$549,999Active3 beds 2 baths1,606 sq. ft.1421 Valencia, San Bernardino, CA 92404
MLS# CV25227675Listed by: ELEVATE REAL ESTATE AGENCY - Open Sat, 11am to 2pmNew
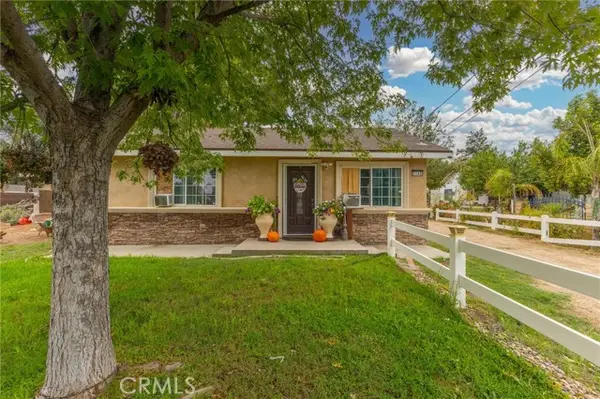 $480,000Active2 beds 1 baths832 sq. ft.
$480,000Active2 beds 1 baths832 sq. ft.3140 Duffy Street, San Bernardino, CA 92407
MLS# IG25222420Listed by: PONCE & PONCE REALTY, INC - New
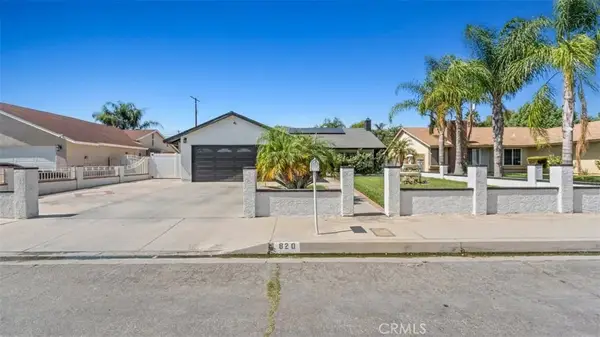 $520,000Active3 beds 2 baths1,224 sq. ft.
$520,000Active3 beds 2 baths1,224 sq. ft.820 San Carlo, San Bernardino, CA 92410
MLS# CV25227380Listed by: STIGLER MORTGAGE - Open Sat, 12 to 4pmNew
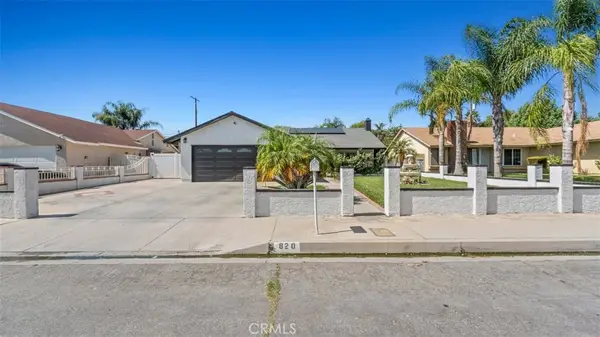 $520,000Active3 beds 2 baths1,224 sq. ft.
$520,000Active3 beds 2 baths1,224 sq. ft.820 San Carlo, San Bernardino, CA 92410
MLS# CV25227380Listed by: STIGLER MORTGAGE - New
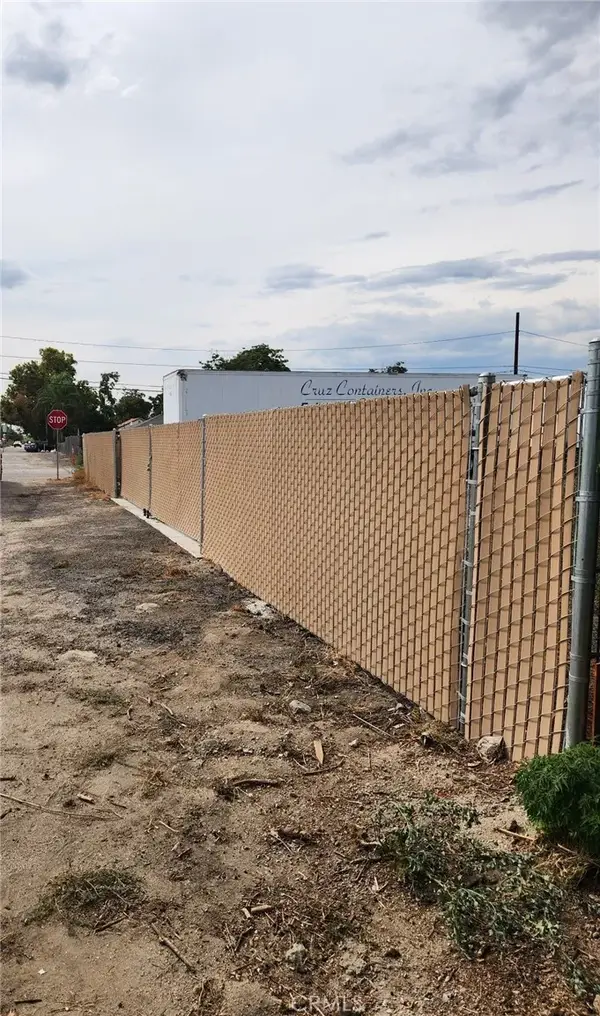 $285,000Active0 Acres
$285,000Active0 Acres0 Santa Fe Street, San Bernardino, CA 92408
MLS# SR25227143Listed by: EQUITY UNION - New
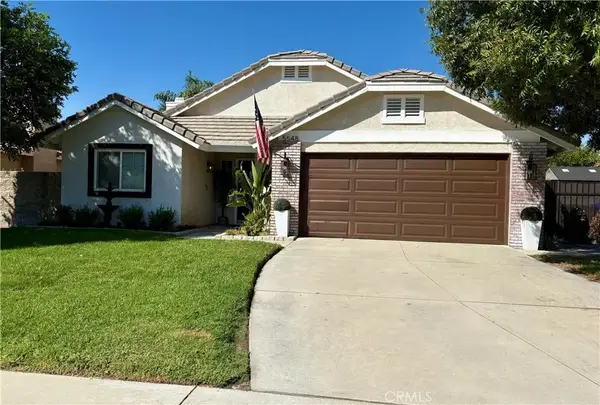 $610,000Active3 beds 2 baths1,608 sq. ft.
$610,000Active3 beds 2 baths1,608 sq. ft.5548 Westwind Drive, San Bernardino, CA 92407
MLS# SW25227251Listed by: CENTURY 21 MASTERS - New
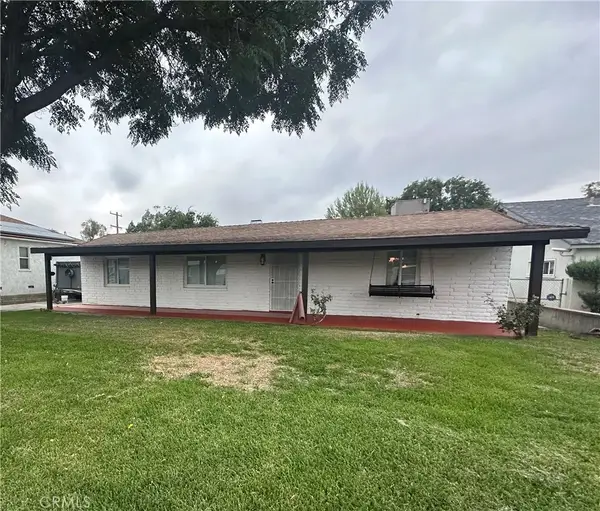 $499,999Active3 beds 1 baths1,440 sq. ft.
$499,999Active3 beds 1 baths1,440 sq. ft.2517 Fremontia Drive, San Bernardino, CA 92404
MLS# PW25226941Listed by: REALTY ONE GROUP WEST - New
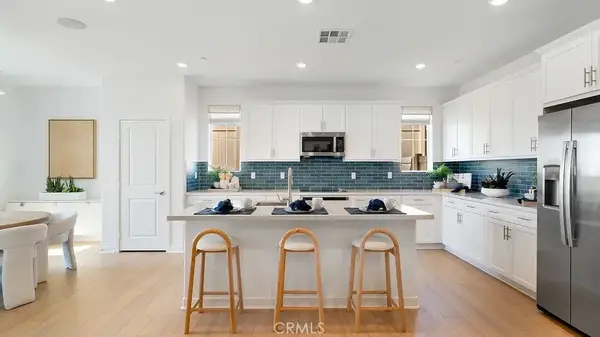 $612,366Active3 beds 3 baths1,908 sq. ft.
$612,366Active3 beds 3 baths1,908 sq. ft.1703 Eagle Road, Rialto, CA 92376
MLS# SW25226783Listed by: CENTURY 21 MASTERS - New
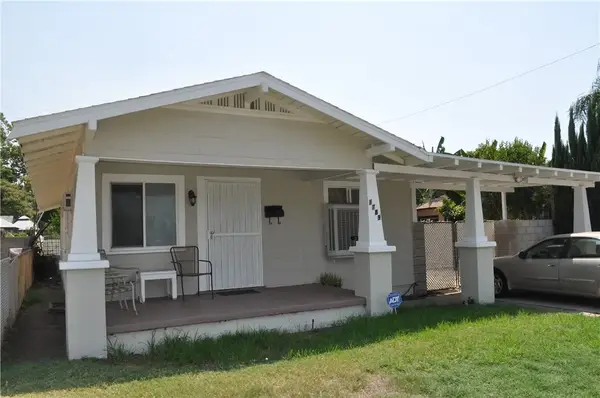 $415,000Active2 beds 1 baths884 sq. ft.
$415,000Active2 beds 1 baths884 sq. ft.1789 N Pershing Avenue, San Bernardino, CA 92405
MLS# CV25225945Listed by: ELEVATE REAL ESTATE AGENCY
