1127 W Victoria Street, San Bernardino, CA 92411
Local realty services provided by:Better Homes and Gardens Real Estate Clarity
1127 W Victoria Street,San Bernardino, CA 92411
$420,000
- 5 Beds
- 4 Baths
- 1,902 sq. ft.
- Single family
- Active
Listed by: donna quintana-nazir
Office: the skye group inc.
MLS#:CV25229970
Source:San Diego MLS via CRMLS
Price summary
- Price:$420,000
- Price per sq. ft.:$220.82
About this home
Welcome to 1127 W. Victoria in San Bernardino! This unique multi-unit property offers incredible versatility with 5 bedrooms, 4 bathrooms, and a total of 1,982 sq. ft. of living space across three thoughtfully designed residences. The main home is fully permitted, featuring 2 bedrooms, 1 bathroom, and 864 sq. ft. of charm. In addition, buyers will enjoy the benefit of a junior ADU (1 bed/1 bath, 378 sq. ft.) and a detached ADU (2 bed/2 bath, 660 sq. ft. with private entrance)providing substantial extra living space at no added cost. Perfect for extended family, guests, or rental income (buyer to verify permits and usage). Set on a landscaped 7,000 sq. ft. lot with both front and back yards, this property offers endless opportunities. Imagine a guest retreat, home office, den, exercise room, media room, sound studio, yoga/Pilates studio, homeschool classroom, or workshopthe options are limitless. What's included: Main Home (Permitted): 864 sq. ft., 2 bedrooms, 1 bath Attached Addition: 378 sq. ft., 1 bedroom, 1 bath Detached ADU: 660 sq. ft., 2 bedrooms, 2 baths, private entrance Carport: 216 sq. ft. Total Square Footage: 1,982 sq. ft. With flexible living arrangements, strong income potential, and a convenient San Bernardino location, 1127 W. Victoria is more than a homeits a lifestyle investment.
Contact an agent
Home facts
- Year built:1910
- Listing ID #:CV25229970
- Added:78 day(s) ago
- Updated:December 19, 2025 at 03:13 PM
Rooms and interior
- Bedrooms:5
- Total bathrooms:4
- Full bathrooms:4
- Living area:1,902 sq. ft.
Heating and cooling
- Cooling:Central Forced Air
Structure and exterior
- Year built:1910
- Building area:1,902 sq. ft.
Utilities
- Water:Public
- Sewer:Public Sewer
Finances and disclosures
- Price:$420,000
- Price per sq. ft.:$220.82
New listings near 1127 W Victoria Street
- New
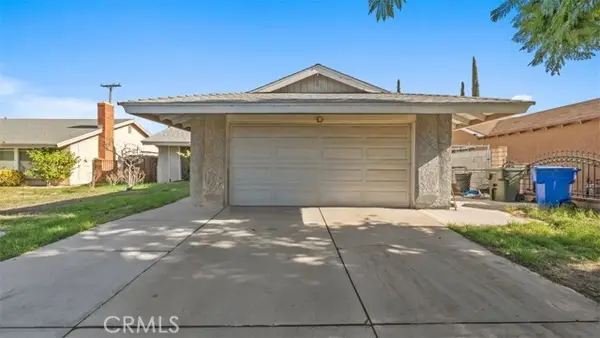 $485,000Active3 beds 2 baths1,140 sq. ft.
$485,000Active3 beds 2 baths1,140 sq. ft.315 S Dallas, San Bernardino, CA 92410
MLS# CRCV25274898Listed by: STIGLER HOMES - New
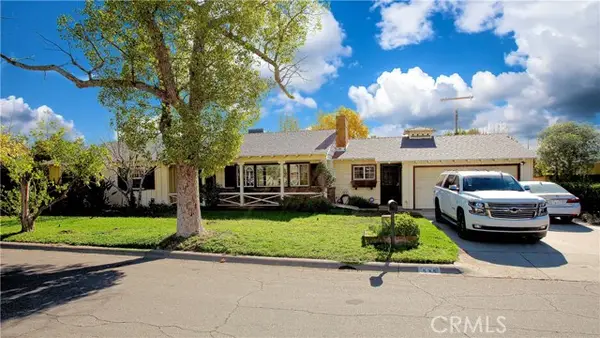 $615,000Active3 beds 3 baths1,860 sq. ft.
$615,000Active3 beds 3 baths1,860 sq. ft.535 Fairmont Drive, San Bernardino, CA 92404
MLS# CRCV25278032Listed by: KELLER WILLIAMS REALTY - Open Sat, 1 to 4pmNew
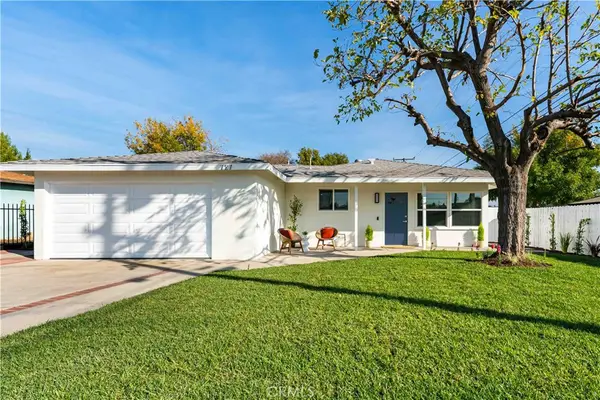 $595,000Active3 beds 2 baths1,300 sq. ft.
$595,000Active3 beds 2 baths1,300 sq. ft.727 N Burney Street, Rialto, CA 92376
MLS# OC25278376Listed by: COLDWELL BANKER REALTY - Open Sun, 12 to 2pmNew
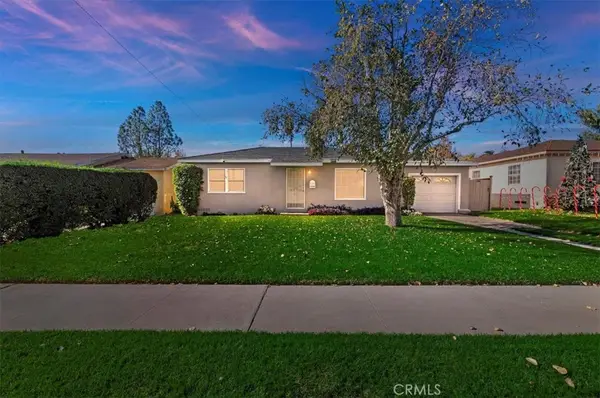 $419,000Active2 beds 1 baths792 sq. ft.
$419,000Active2 beds 1 baths792 sq. ft.4694 N Mayfield, San Bernardino, CA 92407
MLS# IV25277376Listed by: TOWER AGENCY - New
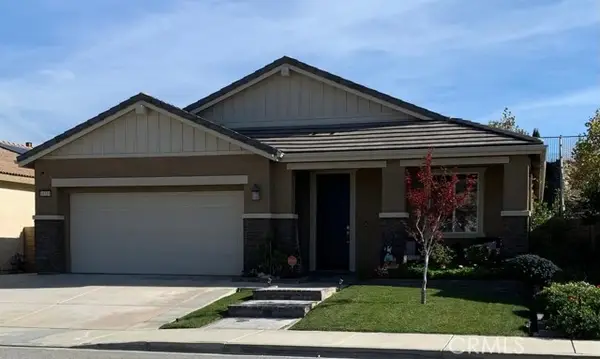 $674,000Active3 beds 2 baths1,894 sq. ft.
$674,000Active3 beds 2 baths1,894 sq. ft.18319 Lapis Lane, San Bernardino, CA 92407
MLS# CRIV25272226Listed by: MAJESKA PROPERTIES - New
 $450,000Active2 beds 1 baths834 sq. ft.
$450,000Active2 beds 1 baths834 sq. ft.1000 N Mountain View, San Bernardino, CA 92410
MLS# CRIV25276642Listed by: ALVIN TONEY, BROKER - Open Sat, 12 to 3pmNew
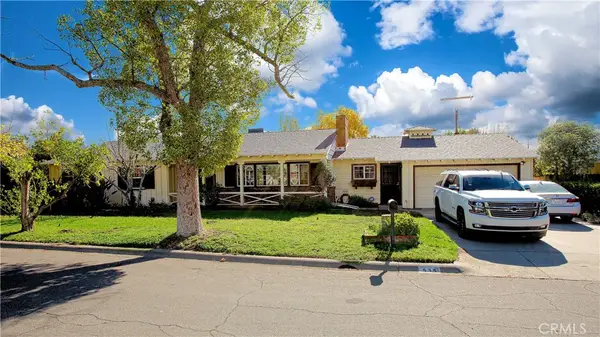 $615,000Active3 beds 3 baths1,860 sq. ft.
$615,000Active3 beds 3 baths1,860 sq. ft.535 Fairmont Drive, San Bernardino, CA 92404
MLS# CV25278032Listed by: KELLER WILLIAMS REALTY - New
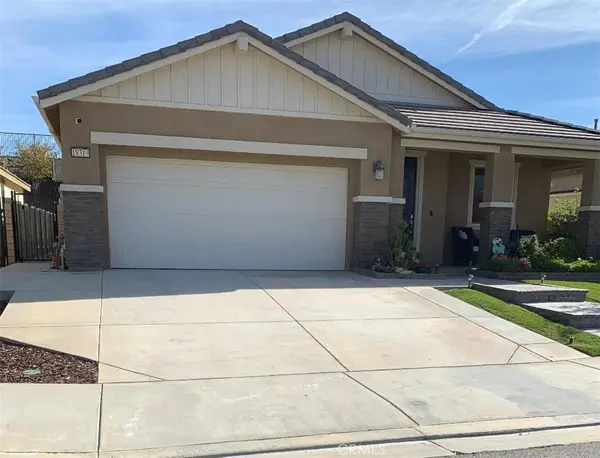 $674,000Active3 beds 2 baths1,894 sq. ft.
$674,000Active3 beds 2 baths1,894 sq. ft.18319 Lapis Lane, San Bernardino, CA 92407
MLS# IV25272226Listed by: MAJESKA PROPERTIES - New
 $674,000Active3 beds 2 baths1,894 sq. ft.
$674,000Active3 beds 2 baths1,894 sq. ft.18319 Lapis Lane, San Bernardino, CA 92407
MLS# IV25272226Listed by: MAJESKA PROPERTIES - New
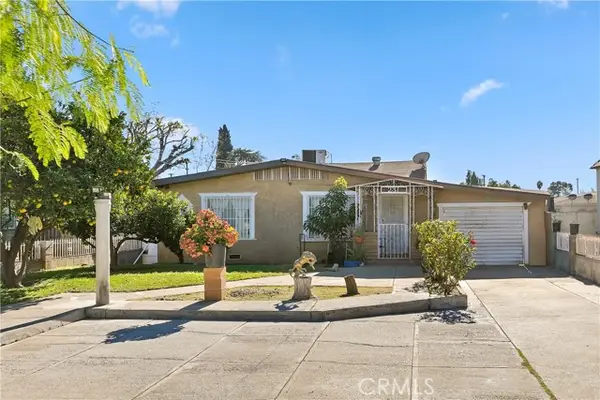 $440,000Active2 beds 2 baths1,236 sq. ft.
$440,000Active2 beds 2 baths1,236 sq. ft.231 W 24th Street, San Bernardino, CA 92405
MLS# CROC25275255Listed by: KELLER WILLIAMS REALTY
