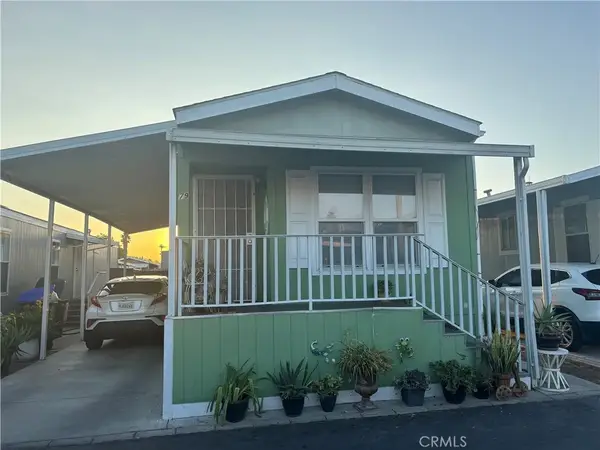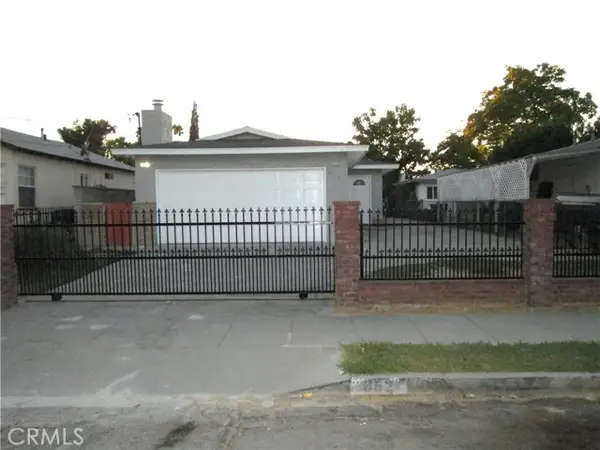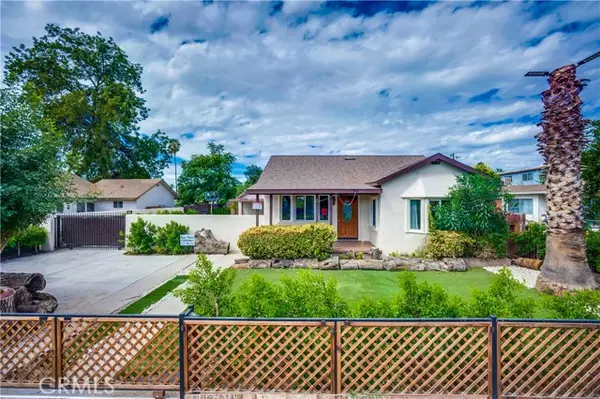1256 W 6th Street, San Bernardino, CA 92411
Local realty services provided by:Better Homes and Gardens Real Estate Everything Real Estate
1256 W 6th Street,San Bernardino, CA 92411
$389,000
- 3 Beds
- 2 Baths
- 726 sq. ft.
- Single family
- Active
Listed by:eran fattal
Office:dynasty real estate
MLS#:25531679
Source:CRMLS
Price summary
- Price:$389,000
- Price per sq. ft.:$535.81
About this home
REMODELED FHA APPROVED HOME: 3 BEDS PLUS 1.5 BATH. (PUBLIC RECORDS SHOW 2 PLUS 1) NEW DUAL PANE WINDOWS. REPLACED CENTRAL AIR AND HEAT. NEW CUSTOM PORCELAIN TILE FLOORING IN KITCHEN, LIVING ROOM, BATHROOMS, AND LAUNDRY ROOM. NEW GRAY RUSTIC STYLE LAMINATE FLOORING IN BEDROOMS. THE KITCHEN IS BRAND NEW. NEW CUSTOM KITCHEN CABINETS, NEW QUARTZ STONE COUNTERS, NEW GARBAGE DISPOSAL, NEW PULL-OUT FAUCET. NEW BATHTUB, NEW TILED UP SHOWERS WALLS WITH ELEGANT MOSAIC DESIGN, NEW VANITIES. NEW TOILETS. ALL NEW PLUMBING FIXTURES. NEW LIGHT FIXTURES. NEW PAINT INSIDE AND OUT. NEW GARAGE DOOR. FHA/VA/DOWN PAYMENT ASSISTANCE/OK
Contact an agent
Home facts
- Year built:1910
- Listing ID #:25531679
- Added:149 day(s) ago
- Updated:September 26, 2025 at 10:31 AM
Rooms and interior
- Bedrooms:3
- Total bathrooms:2
- Full bathrooms:1
- Half bathrooms:1
- Living area:726 sq. ft.
Heating and cooling
- Cooling:Central Air
- Heating:Central
Structure and exterior
- Year built:1910
- Building area:726 sq. ft.
- Lot area:0.12 Acres
Finances and disclosures
- Price:$389,000
- Price per sq. ft.:$535.81
New listings near 1256 W 6th Street
- New
 $135,000Active3 beds 2 baths900 sq. ft.
$135,000Active3 beds 2 baths900 sq. ft.721 E 9th St #79, San Bernardino, CA 92410
MLS# IV25222478Listed by: HAVEN ROBLEDO REALTY - New
 $2,500,000Active2.18 Acres
$2,500,000Active2.18 Acres3304 Cajon Boulevard, San Bernardino, CA 92407
MLS# CRND25225946Listed by: CENTURY 21 AFFILIATED - New
 $625,000Active5 beds 3 baths2,050 sq. ft.
$625,000Active5 beds 3 baths2,050 sq. ft.852 Davidson, San Bernardino, CA 92411
MLS# CRCV25225552Listed by: SYNERGY ONE REAL ESTATE - New
 $430,000Active2 beds 1 baths948 sq. ft.
$430,000Active2 beds 1 baths948 sq. ft.7122 Barton, San Bernardino, CA 92404
MLS# CRDW25223040Listed by: HOMESMART REALTY GROUP - New
 $4,100,000Active2.48 Acres
$4,100,000Active2.48 Acres374 Norman Road, San Bernardino, CA 92408
MLS# CRND25225650Listed by: CENTURY 21 AFFILIATED - New
 $89,900Active0.15 Acres
$89,900Active0.15 Acres0 Arrowhead Avenue, San Bernardino, CA 92405
MLS# CRCV25224316Listed by: CENTURY 21 KING - New
 $195,000Active3 beds 2 baths1,440 sq. ft.
$195,000Active3 beds 2 baths1,440 sq. ft.243 N Meridian #73, San Bernardino, CA 92410
MLS# IV25225423Listed by: RE/MAX TIME REALTY - New
 $4,100,000Active2.48 Acres
$4,100,000Active2.48 Acres374 E Norman Road, San Bernardino, CA 92408
MLS# ND25225650Listed by: CENTURY 21 AFFILIATED - New
 $625,000Active5 beds 3 baths2,050 sq. ft.
$625,000Active5 beds 3 baths2,050 sq. ft.852 Davidson, San Bernardino, CA 92411
MLS# CV25225552Listed by: SYNERGY ONE REAL ESTATE - Open Sat, 11am to 2pmNew
 $549,000Active3 beds 2 baths1,528 sq. ft.
$549,000Active3 beds 2 baths1,528 sq. ft.289 E Manchester, San Bernardino, CA 92408
MLS# IG25224951Listed by: COLDWELL BANKER KIVETT-TEETERS
