131 W 49th Street, San Bernardino, CA 92407
Local realty services provided by:Better Homes and Gardens Real Estate Royal & Associates
131 W 49th Street,San Bernardino, CA 92407
$525,000
- 4 Beds
- 3 Baths
- 2,341 sq. ft.
- Single family
- Active
Listed by:kelly siminski
Office:keller williams luxury homes intl.
MLS#:CL25590329PS
Source:CA_BRIDGEMLS
Price summary
- Price:$525,000
- Price per sq. ft.:$224.26
About this home
Bring your vision to this spacious 4-bedroom, 2.5-bath home in the desirable North End of San Bernardino. Offering 2,301 sq. ft. of living space on a generous lot, this property presents incredible potential for investors, multigenerational households, or families looking for a project to make their own. The home features a flexible floor plan with multiple living areas and a large family room, providing the perfect foundation for customization. While updates are needed, the possibilities are endlessfrom creating a modern family retreat to an income-producing rental near California State University San Bernardino. The expansive backyard offers room for a pool or outdoor entertaining, while the covered patio and front porch make it easy to enjoy year-round living and mountain views. A 2-car garage adds convenience and storage. Motivated seller - home is priced accordingly, offering an excellent opportunity to build equity!
Contact an agent
Home facts
- Year built:1963
- Listing ID #:CL25590329PS
- Added:1 day(s) ago
- Updated:September 12, 2025 at 04:33 AM
Rooms and interior
- Bedrooms:4
- Total bathrooms:3
- Full bathrooms:2
- Living area:2,341 sq. ft.
Heating and cooling
- Cooling:Central Air
- Heating:Fireplace(s), Forced Air
Structure and exterior
- Year built:1963
- Building area:2,341 sq. ft.
- Lot area:0.24 Acres
Finances and disclosures
- Price:$525,000
- Price per sq. ft.:$224.26
New listings near 131 W 49th Street
- New
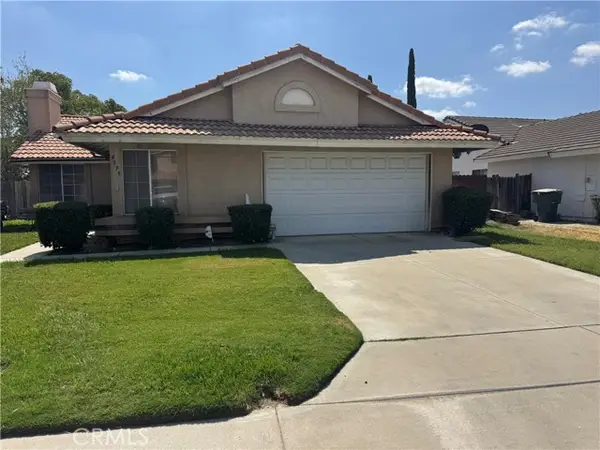 $570,000Active4 beds 2 baths1,360 sq. ft.
$570,000Active4 beds 2 baths1,360 sq. ft.4595 Bronson, San Bernardino, CA 92407
MLS# CRCV25214494Listed by: INVESTCORP REAL ESTATE - New
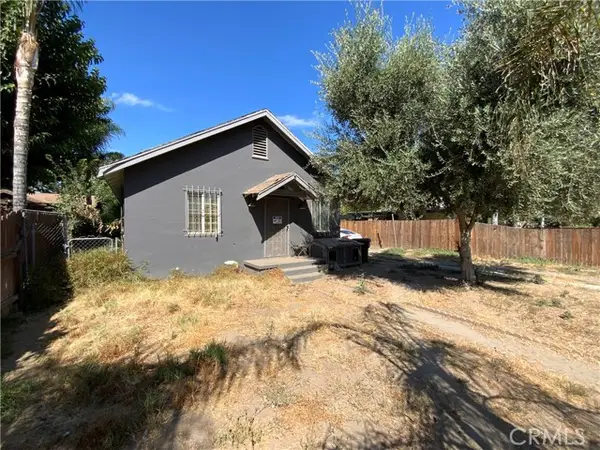 $330,000Active2 beds 1 baths720 sq. ft.
$330,000Active2 beds 1 baths720 sq. ft.1336 Perris Street, San Bernardino, CA 92411
MLS# CRIG25198403Listed by: ACTIVE REALTY - New
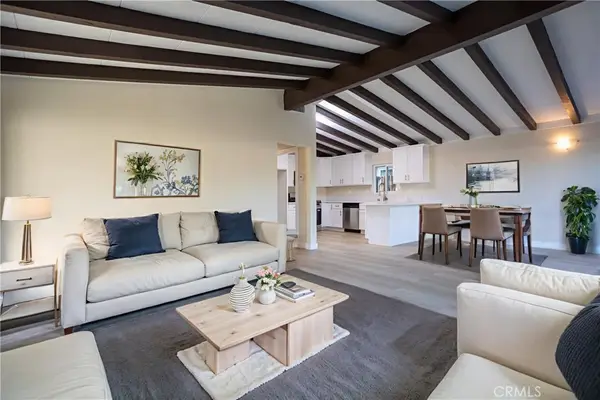 $590,000Active4 beds 3 baths1,764 sq. ft.
$590,000Active4 beds 3 baths1,764 sq. ft.7065 Elm Ave, San Bernardino, CA 92404
MLS# CV25215612Listed by: JCE REALTY - Open Sat, 12 to 2pmNew
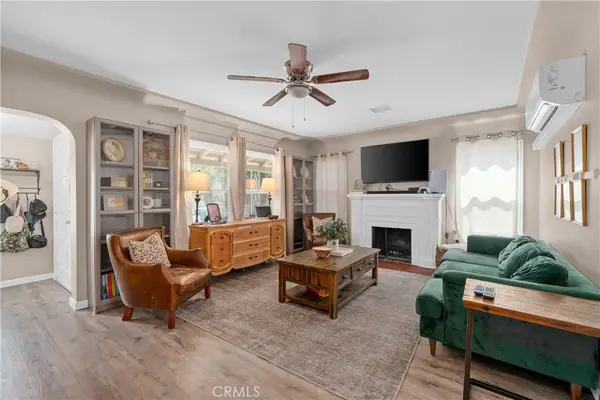 $439,900Active2 beds 1 baths1,050 sq. ft.
$439,900Active2 beds 1 baths1,050 sq. ft.3264 N Pershing Ave, San Bernardino, CA 92405
MLS# IG25215161Listed by: KELLER WILLIAMS REALTY - New
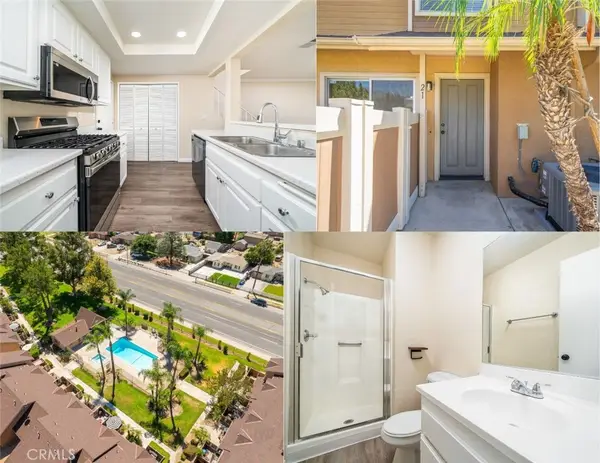 $314,900Active2 beds 2 baths900 sq. ft.
$314,900Active2 beds 2 baths900 sq. ft.1460 Kendall Drive #21, San Bernardino, CA 92407
MLS# SW25200206Listed by: CENTURY 21 AFFILIATED - New
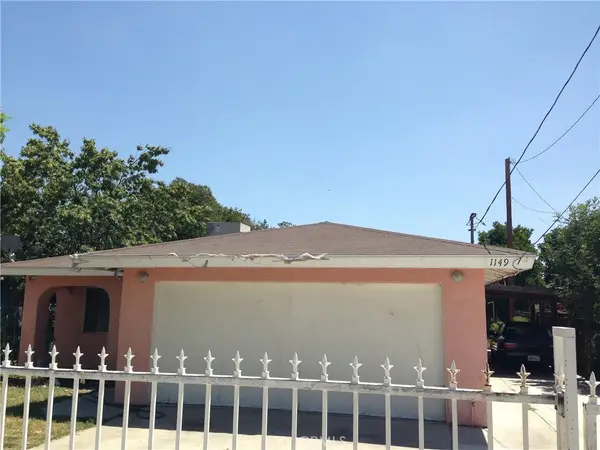 $435,000Active2 beds 2 baths962 sq. ft.
$435,000Active2 beds 2 baths962 sq. ft.1149 W 7th Street, San Bernardino, CA 92411
MLS# MB25213392Listed by: THE REAL ESTATE STORE, INC. - New
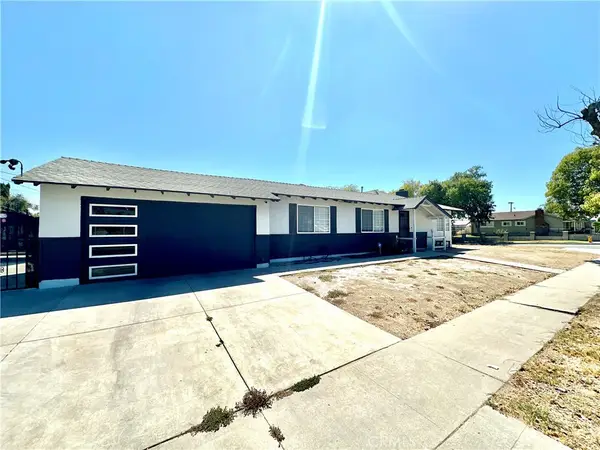 $509,000Active3 beds 2 baths1,332 sq. ft.
$509,000Active3 beds 2 baths1,332 sq. ft.2495 Etiwanda Ave, San Bernardino, CA 92410
MLS# CV25214892Listed by: ACEVEDO REAL ESTATE PROFESSIONALS - New
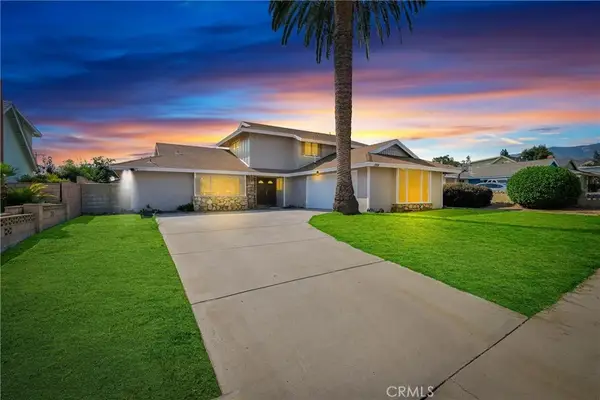 $640,000Active5 beds 3 baths2,170 sq. ft.
$640,000Active5 beds 3 baths2,170 sq. ft.5974 Buchanan Avenue, San Bernardino, CA 92404
MLS# IV25215407Listed by: JOSE ROBERT CARCAMO - Open Sat, 12 to 2pmNew
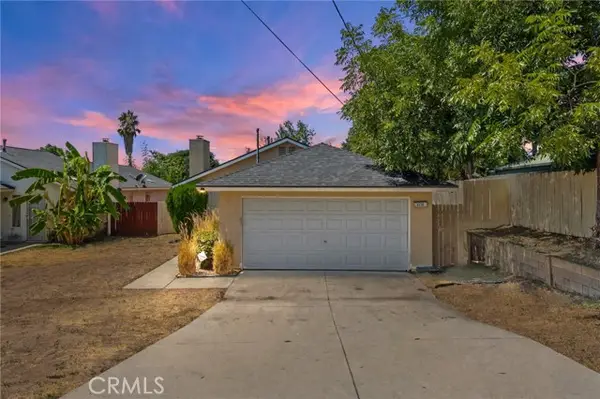 $449,999Active3 beds 2 baths1,222 sq. ft.
$449,999Active3 beds 2 baths1,222 sq. ft.2170 La Verne Ave, Highland, CA 92346
MLS# SW25214621Listed by: EXP REALTY OF CALIFORNIA, INC.
