1333 Windsor Drive, San Bernardino, CA 92404
Local realty services provided by:Better Homes and Gardens Real Estate Reliance Partners
1333 Windsor Drive,San Bernardino, CA 92404
$425,000
- 3 Beds
- 1 Baths
- 1,014 sq. ft.
- Single family
- Active
Listed by: karmen marinelarena
Office: realty masters & associates
MLS#:CV25159476
Source:CAREIL
Price summary
- Price:$425,000
- Price per sq. ft.:$419.13
About this home
Welcome to this 3 bedroom, 1 bath home, NEW ROOF, NEW WINDOWS, NEW EXTERIOR PAINT, interior paint, cozy electric decorative fireplace in the living room, central air, central heat, tankless water heater, water filter, ceiling fans in all rooms and the garage, pantry with decorative glass. Refrigerator, free standing range, microwave, washer & dryer, decorative electric fireplace and TV, weed eater, mower, small tool shed in the back, 5 flower cement pots in driveway stays at the property. Front porch is perfect for enjoying the fresh air with a cup of coffee in the mornings, spacious driveway plenty of space to park your vehicles or RV. Large backyard has a cover patio, perfect to entertain family and friends, also has potential to build an ADU or Casita for extra income. Great location and quiet well established neighborhood. Conveniently located off the 210 fwy, walking distance to Elementary, Middle and High School, bus stop, park and San Bernardino Hospital. Don't miss out on this well priced opportunity!
Contact an agent
Home facts
- Year built:1948
- Listing ID #:CV25159476
- Added:178 day(s) ago
- Updated:January 10, 2026 at 12:48 PM
Rooms and interior
- Bedrooms:3
- Total bathrooms:1
- Full bathrooms:1
- Living area:1,014 sq. ft.
Heating and cooling
- Cooling:Central Air
- Heating:Central Forced Air
Structure and exterior
- Roof:Composition, Shingle
- Year built:1948
- Building area:1,014 sq. ft.
- Lot area:0.15 Acres
Utilities
- Water:District - Public
Finances and disclosures
- Price:$425,000
- Price per sq. ft.:$419.13
New listings near 1333 Windsor Drive
- New
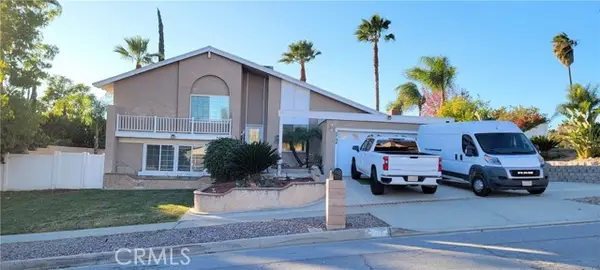 $649,000Active4 beds 2 baths2,129 sq. ft.
$649,000Active4 beds 2 baths2,129 sq. ft.2794 La Praix, Highland, CA 92346
MLS# CRIG26006129Listed by: REAL BROKER - New
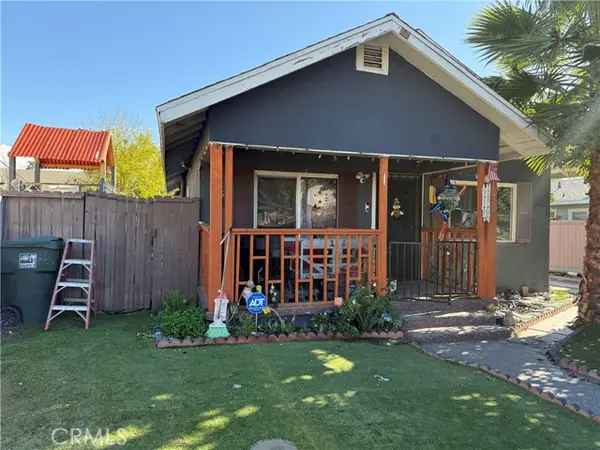 $470,000Active3 beds 1 baths920 sq. ft.
$470,000Active3 beds 1 baths920 sq. ft.1225 Massachusetts, San Bernardino, CA 92411
MLS# CRIV26005271Listed by: REALTY MASTERS & ASSOCIATES - New
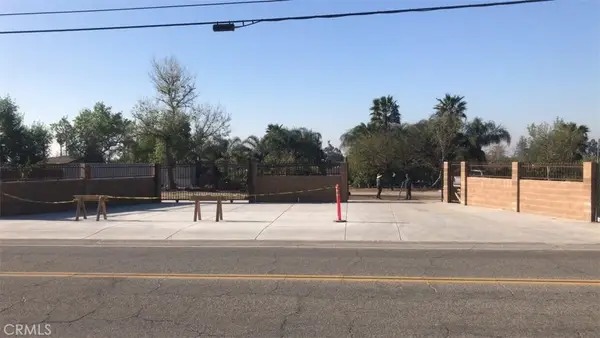 $3,680,000Active4.81 Acres
$3,680,000Active4.81 Acres1941 Darby Street, San Bernardino, CA 92407
MLS# TR26006285Listed by: STAR MAX REALTY - New
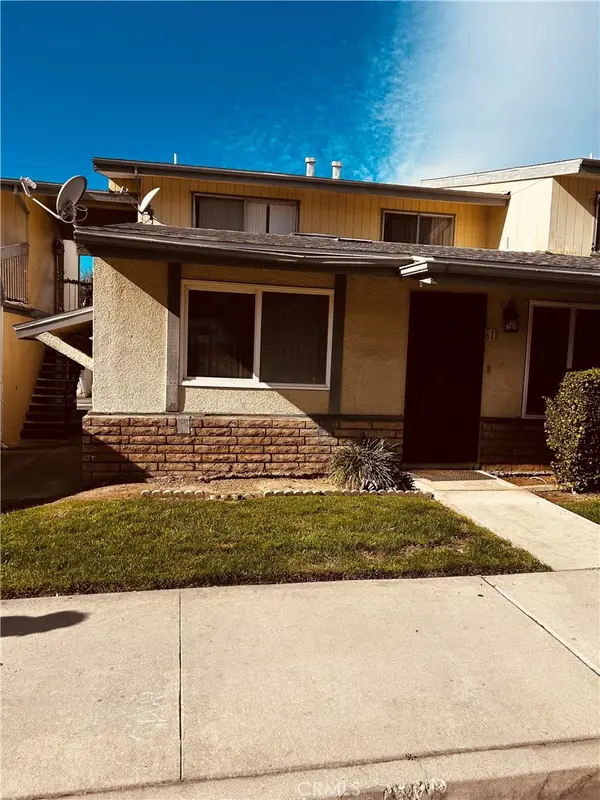 $165,500Active1 beds 1 baths672 sq. ft.
$165,500Active1 beds 1 baths672 sq. ft.2350 Osbun, San Bernardino, CA 92404
MLS# IG26005878Listed by: CENTURY 21 LOIS LAUER REALTY - New
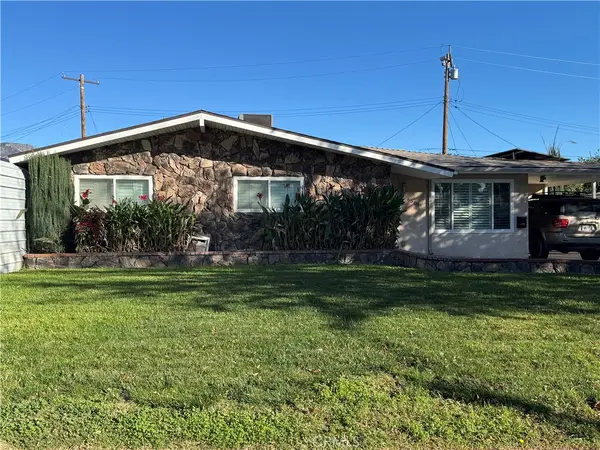 $539,000Active4 beds 2 baths2,209 sq. ft.
$539,000Active4 beds 2 baths2,209 sq. ft.6581 Merito, San Bernardino, CA 92404
MLS# IG26006270Listed by: SANDY JOHNSTON BROKER - New
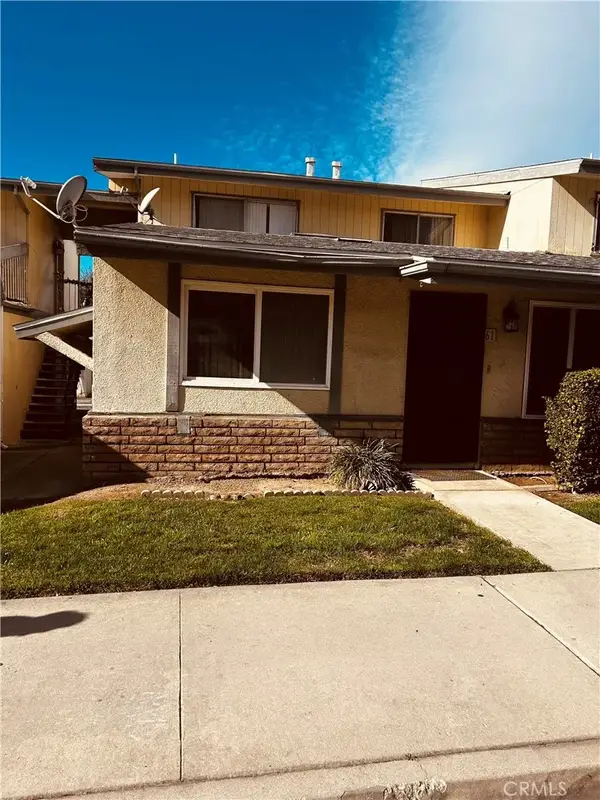 $165,500Active1 beds 1 baths672 sq. ft.
$165,500Active1 beds 1 baths672 sq. ft.2350 Osbun, San Bernardino, CA 92404
MLS# IG26005878Listed by: CENTURY 21 LOIS LAUER REALTY - Open Sun, 12 to 4pmNew
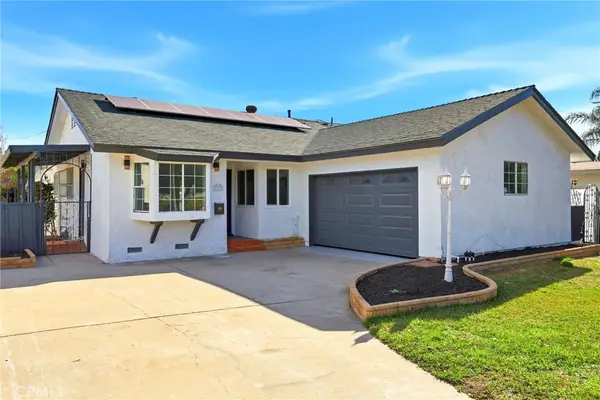 $595,000Active3 beds 2 baths1,692 sq. ft.
$595,000Active3 beds 2 baths1,692 sq. ft.175 S Eucalyptus, Rialto, CA 92376
MLS# DW26005670Listed by: CENTURY 21 REALTY MASTERS - New
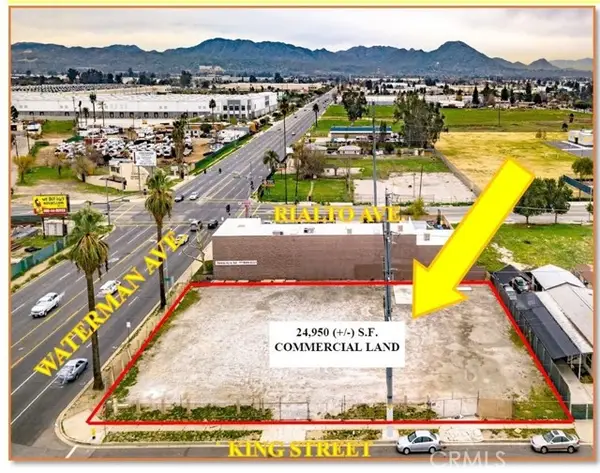 $225,000Active0.57 Acres
$225,000Active0.57 Acres0 King Street, San Bernardino, CA 92408
MLS# AR26004140Listed by: BERKSHIRE HATHAWAY GOLDEN PROP - New
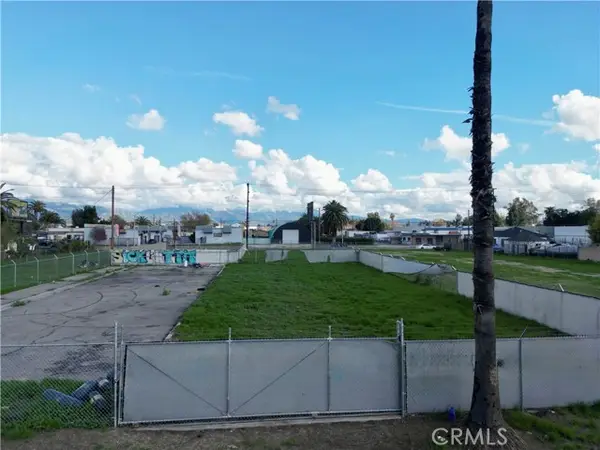 $299,000Active0.14 Acres
$299,000Active0.14 Acres0 S Mayfield, San Bernardino, CA 92401
MLS# CV26003827Listed by: CHAMPIONS REAL ESTATE - New
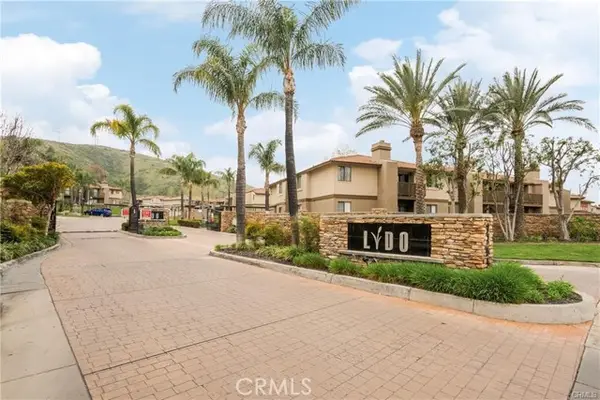 $288,888Active2 beds 2 baths784 sq. ft.
$288,888Active2 beds 2 baths784 sq. ft.1265 Kendall #1511, San Bernardino, CA 92407
MLS# CROC26005025Listed by: PREMIER WESTERN REALTY, INC.
