145 E 54th Street, San Bernardino, CA 92404
Local realty services provided by:Better Homes and Gardens Real Estate Royal & Associates
145 E 54th Street,San Bernardino, CA 92404
$629,000
- 3 Beds
- 2 Baths
- 1,905 sq. ft.
- Single family
- Active
Listed by:kristina rhoads
Office:re/max advantage
MLS#:CRIG25229508
Source:CA_BRIDGEMLS
Price summary
- Price:$629,000
- Price per sq. ft.:$330.18
About this home
Beautifully updated single story home on a large lot and quiet street! This home is completely redone with new kitchen, baths, LVP flooring throughout and interior and exterior paint. It is move-in ready and has so much potential for a variety of uses. There is a large bonus room that could either be a family room, converted to a second master suite, or even an ADU. The master bedroom features an ensuite bathroom and a walk in closet. There is a garage-sized shed with so much storage and a built in workbench ideal for projects. Additionally, there is a second shed that could be used as a home office or craft room - it is finished on the interior and has electrical and A/C. This large 18,000 SF lot has so much potential from ADUs to work shops - check with the city. There are two driveways on the property providing plenty of parking. This home is conveniently located - 5-minute drive to Cal State San Bernardino, and only 30 minutes to Lake Arrowhead!
Contact an agent
Home facts
- Year built:1976
- Listing ID #:CRIG25229508
- Added:2 day(s) ago
- Updated:October 06, 2025 at 05:34 AM
Rooms and interior
- Bedrooms:3
- Total bathrooms:2
- Full bathrooms:2
- Living area:1,905 sq. ft.
Heating and cooling
- Cooling:Ceiling Fan(s), Central Air
- Heating:Central
Structure and exterior
- Year built:1976
- Building area:1,905 sq. ft.
- Lot area:0.42 Acres
Finances and disclosures
- Price:$629,000
- Price per sq. ft.:$330.18
New listings near 145 E 54th Street
- New
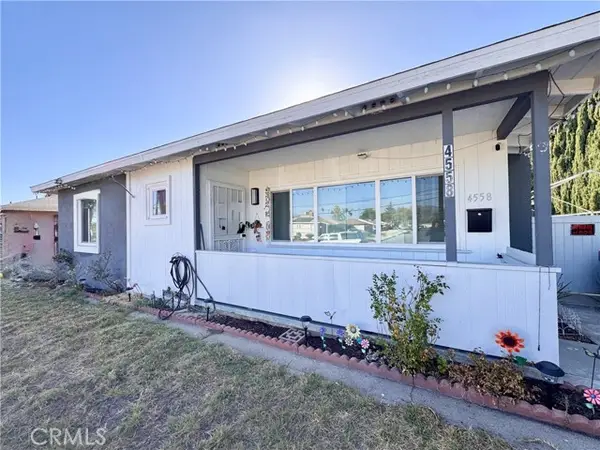 $480,000Active2 beds 1 baths1,045 sq. ft.
$480,000Active2 beds 1 baths1,045 sq. ft.4558 Mountain View, San Bernardino, CA 92407
MLS# TR25233091Listed by: BEST REALTY PARTNERS - New
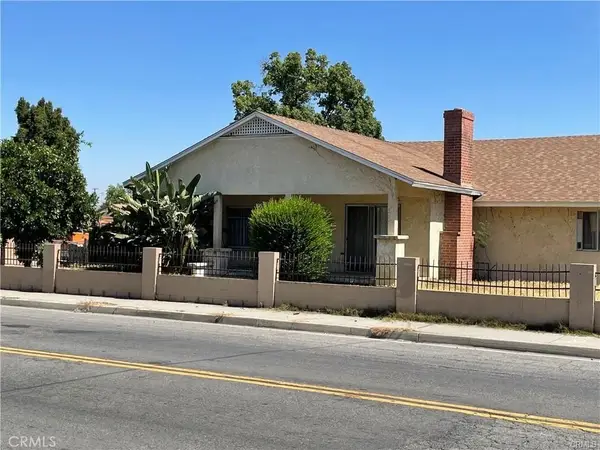 $750,000Active6 beds 3 baths3,122 sq. ft.
$750,000Active6 beds 3 baths3,122 sq. ft.655 E Gilbert, San Bernardino, CA 92404
MLS# NP25232714Listed by: LPT REALTY, INC - New
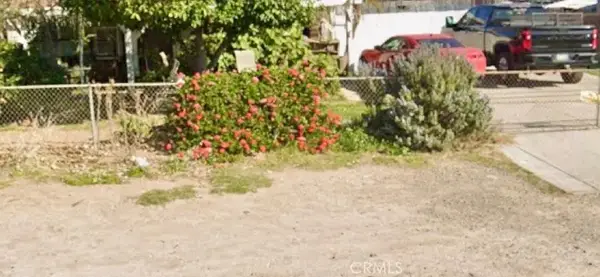 $550,000Active3 beds 1 baths1,071 sq. ft.
$550,000Active3 beds 1 baths1,071 sq. ft.2168 W 1st, San Bernardino, CA 92407
MLS# NP25232729Listed by: LPT REALTY, INC - New
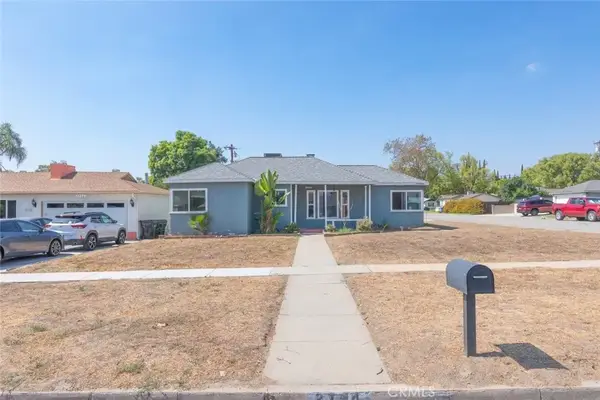 $475,000Active3 beds 2 baths1,709 sq. ft.
$475,000Active3 beds 2 baths1,709 sq. ft.2744 Valencia, San Bernardino, CA 92404
MLS# SW25229683Listed by: UNITED ONE REALTY - Open Sat, 12 to 2pmNew
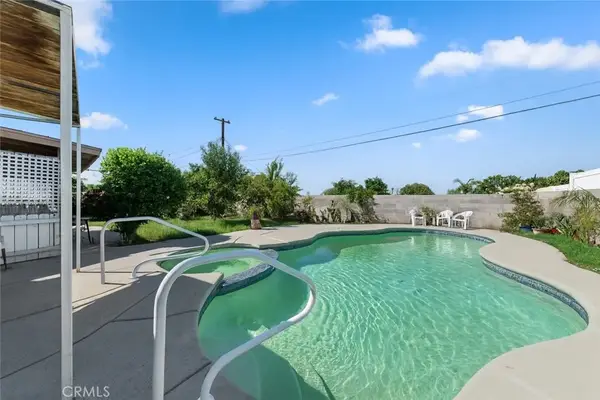 $499,999Active4 beds 2 baths1,235 sq. ft.
$499,999Active4 beds 2 baths1,235 sq. ft.5550 Elm Avenue, San Bernardino, CA 92404
MLS# SW25228860Listed by: EXP REALTY OF CALIFORNIA, INC. - New
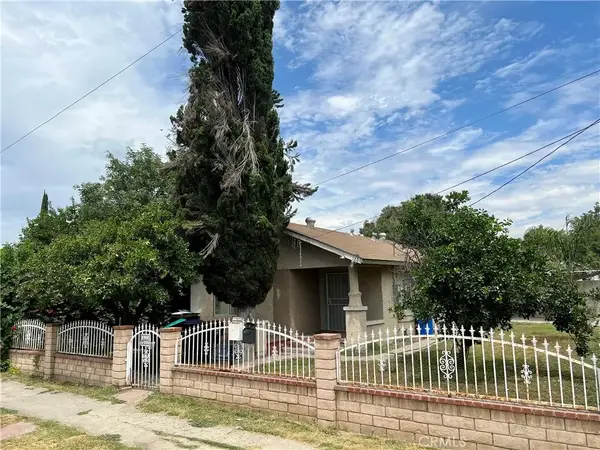 $599,000Active5 beds 2 baths
$599,000Active5 beds 2 baths1206 W West 7th, San Bernardino, CA 92411
MLS# GD25232259Listed by: NICK-NICK REALTY - New
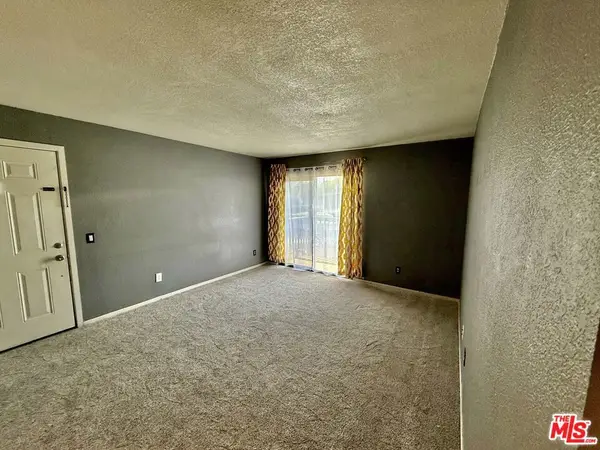 $234,900Active1 beds 1 baths603 sq. ft.
$234,900Active1 beds 1 baths603 sq. ft.1265 Kendall Drive #6I5, San Bernardino, CA 92407
MLS# 25601051Listed by: MB PROPERTIES & INVESTMENTS - New
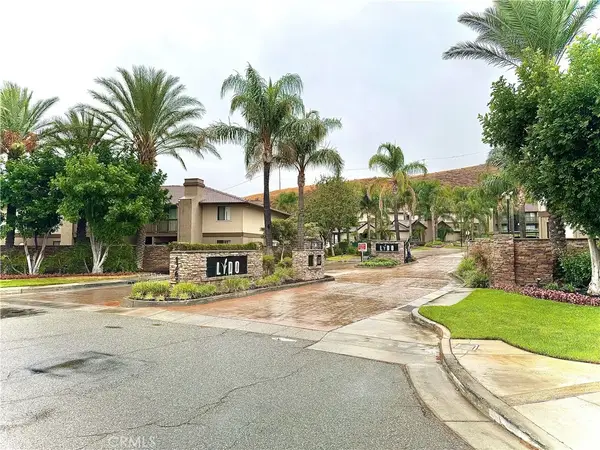 $250,000Active2 beds 1 baths727 sq. ft.
$250,000Active2 beds 1 baths727 sq. ft.1265 Kendall #723, San Bernardino, CA 92407
MLS# IG25231555Listed by: ELEVATE REAL ESTATE AGENCY - New
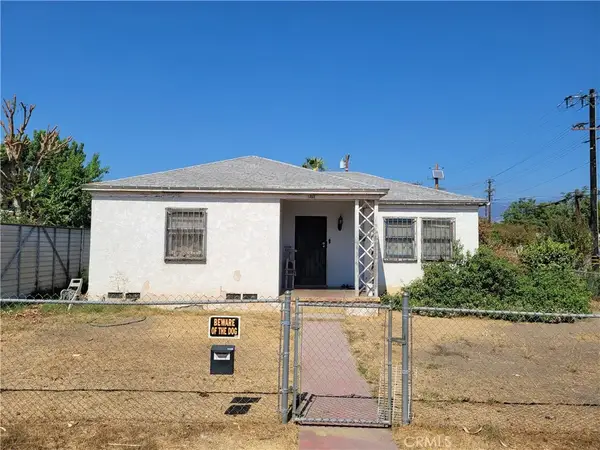 $349,000Active2 beds 1 baths834 sq. ft.
$349,000Active2 beds 1 baths834 sq. ft.1202 W 11th, San Bernardino, CA 92411
MLS# IG25231836Listed by: HARTNELL & BLESCH REAL ESATE - New
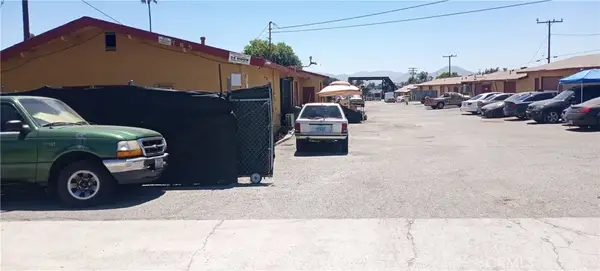 $1,750,000Active0 Acres
$1,750,000Active0 Acres765 E 9th, San Bernardino, CA 92410
MLS# IG25232053Listed by: AMEERA'S REALTY
