1450 Pepper Tree Lane, San Bernardino, CA 92404
Local realty services provided by:Better Homes and Gardens Real Estate Property Shoppe
1450 Pepper Tree Lane,San Bernardino, CA 92404
$419,000
- 3 Beds
- 2 Baths
- 1,683 sq. ft.
- Single family
- Active
Listed by: shaun radcliffe, christian le
Office: first team real estate
MLS#:PW25146204
Source:CRMLS
Price summary
- Price:$419,000
- Price per sq. ft.:$248.96
About this home
Welcome to a spacious 3-bedroom, 2-bathroom home offering enormous opportunity with 1,683 square feet of living space on a 7,200 square foot lot in San Bernardino. Step inside to find wood flooring and an abundance of natural light that creates a warm and inviting atmosphere throughout. The living room is ideal for entertaining, while a second living area at the back of the home provides a flexible space perfect for a game room, guest suite, library, or home gym tailor it to your lifestyle! The kitchen features easy-care linoleum flooring and seamless flow to both the main living area and hallway, making daily routines a breeze. The laundry room includes direct access to the backyard for added convenience. Outside, the backyard offers a generous space for family gatherings, playtime with the kids, or relaxing afternoons with your pets. With convenient access to the San Bernardino mountains, you're always just a short drive away to the mountain communities. This home is ready for your personal touch—perfect for buyers looking to customize and add value.
Contact an agent
Home facts
- Year built:1951
- Listing ID #:PW25146204
- Added:193 day(s) ago
- Updated:January 10, 2026 at 08:41 PM
Rooms and interior
- Bedrooms:3
- Total bathrooms:2
- Full bathrooms:2
- Living area:1,683 sq. ft.
Heating and cooling
- Cooling:Wall Window Units
Structure and exterior
- Roof:Asphalt, Shingle
- Year built:1951
- Building area:1,683 sq. ft.
- Lot area:0.17 Acres
Utilities
- Water:Public
- Sewer:Public Sewer
Finances and disclosures
- Price:$419,000
- Price per sq. ft.:$248.96
New listings near 1450 Pepper Tree Lane
- New
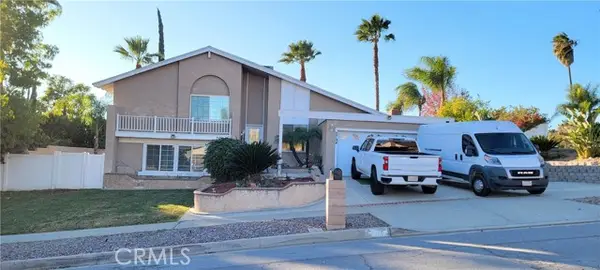 $649,000Active4 beds 2 baths2,129 sq. ft.
$649,000Active4 beds 2 baths2,129 sq. ft.2794 La Praix, Highland, CA 92346
MLS# CRIG26006129Listed by: REAL BROKER - New
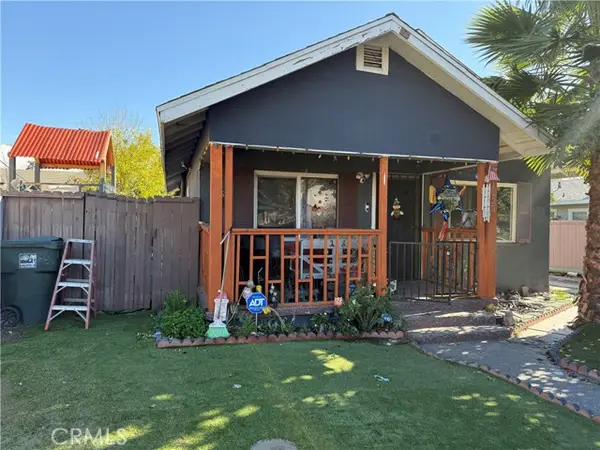 $470,000Active3 beds 1 baths920 sq. ft.
$470,000Active3 beds 1 baths920 sq. ft.1225 Massachusetts, San Bernardino, CA 92411
MLS# CRIV26005271Listed by: REALTY MASTERS & ASSOCIATES - New
 $539,000Active4 beds 2 baths2,209 sq. ft.
$539,000Active4 beds 2 baths2,209 sq. ft.6581 Merito, San Bernardino, CA 92404
MLS# IG26006270Listed by: SANDY JOHNSTON BROKER - New
 $165,500Active1 beds 1 baths672 sq. ft.
$165,500Active1 beds 1 baths672 sq. ft.2350 Osbun, San Bernardino, CA 92404
MLS# CRIG26005878Listed by: CENTURY 21 LOIS LAUER REALTY - New
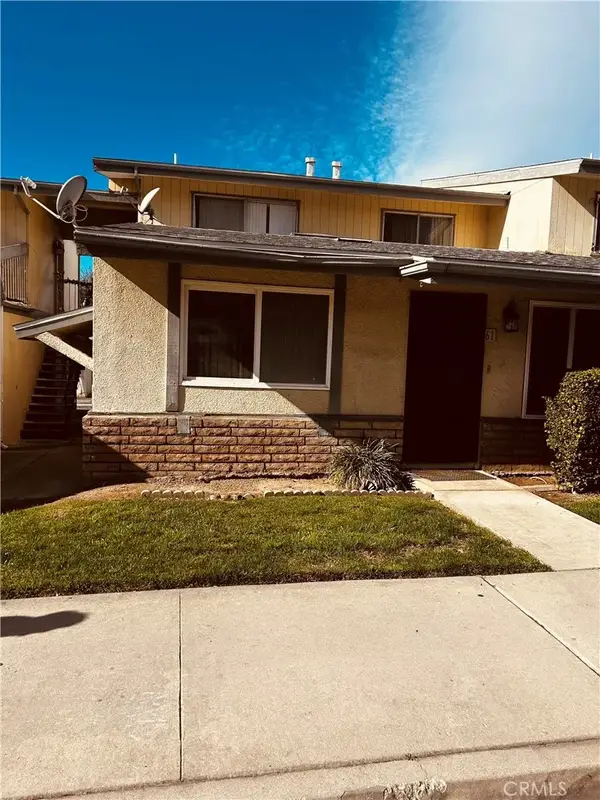 $165,500Active1 beds 1 baths672 sq. ft.
$165,500Active1 beds 1 baths672 sq. ft.2350 Osbun, San Bernardino, CA 92404
MLS# IG26005878Listed by: CENTURY 21 LOIS LAUER REALTY - New
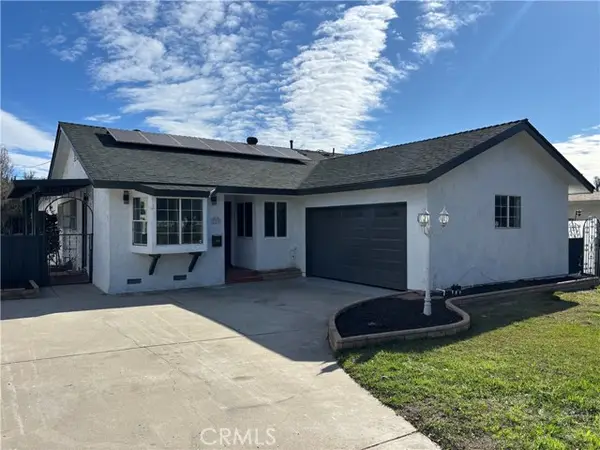 $595,000Active3 beds 2 baths1,692 sq. ft.
$595,000Active3 beds 2 baths1,692 sq. ft.175 S Eucalyptus, Rialto, CA 92376
MLS# CRDW26005670Listed by: CENTURY 21 REALTY MASTERS - New
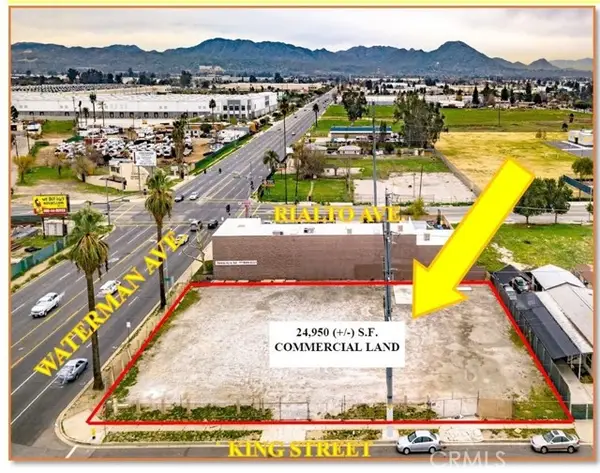 $225,000Active0.57 Acres
$225,000Active0.57 Acres0 King Street, San Bernardino, CA 92408
MLS# AR26004140Listed by: BERKSHIRE HATHAWAY GOLDEN PROP - New
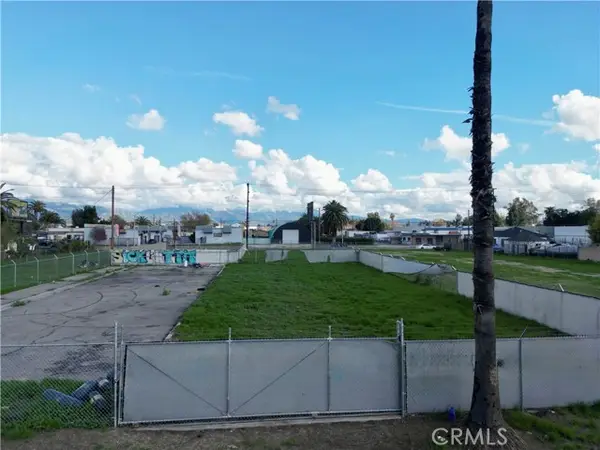 $299,000Active0.14 Acres
$299,000Active0.14 Acres0 S Mayfield, San Bernardino, CA 92401
MLS# CV26003827Listed by: CHAMPIONS REAL ESTATE - New
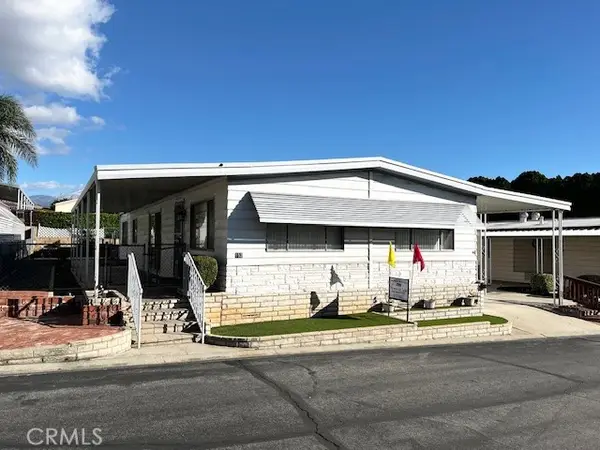 $115,000Active2 beds 2 baths1,320 sq. ft.
$115,000Active2 beds 2 baths1,320 sq. ft.3850 Atlantic Avenue #152, Highland, CA 92346
MLS# IG26005146Listed by: VALENCIA LEA HOMES - New
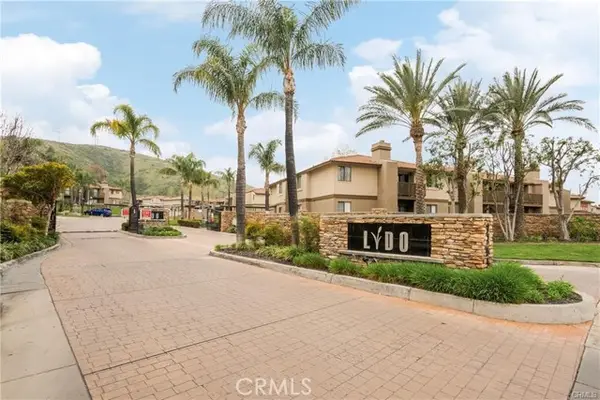 $288,888Active2 beds 2 baths784 sq. ft.
$288,888Active2 beds 2 baths784 sq. ft.1265 Kendall #1511, San Bernardino, CA 92407
MLS# CROC26005025Listed by: PREMIER WESTERN REALTY, INC.
