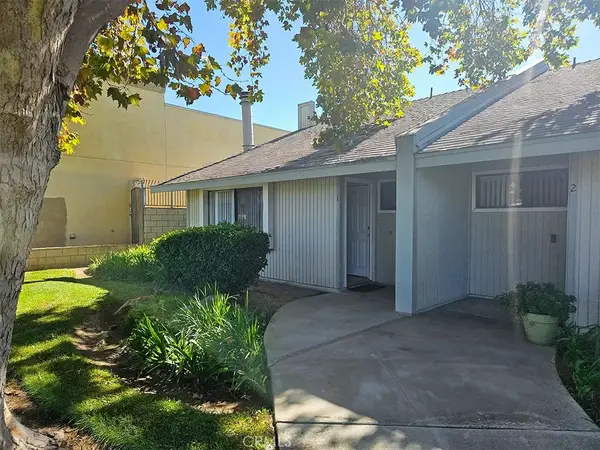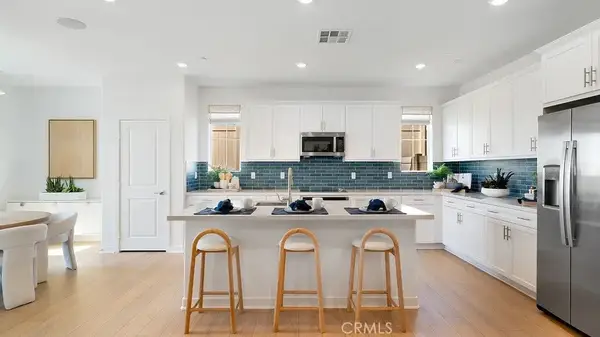1488 W 9th Street, San Bernardino, CA 92411
Local realty services provided by:Better Homes and Gardens Real Estate Royal & Associates
1488 W 9th Street,San Bernardino, CA 92411
$525,000
- 4 Beds
- 2 Baths
- 1,431 sq. ft.
- Single family
- Active
Listed by: victoria molina
Office: ponce & ponce realty, inc
MLS#:CRIG25173549
Source:CA_BRIDGEMLS
Price summary
- Price:$525,000
- Price per sq. ft.:$366.88
About this home
Welcome to this beautifully updated and move-in ready home that exudes charm and functionality. The living room features a stunning brick accent wall, and the home offers peace of mind with a brand new HVAC system (including duct cleaning), a new water heater, and a WiFi-enabled Ecobee thermostat. The upgraded kitchen is complemented by new laminate flooring that flows through the kitchen, family room, and hallway. Additional updates include a partially upgraded guest bathroom, new bedroom doors, a new front door with a security screen, three new porch lights, and new window screens. The exterior has been freshly painted, including the backyard fencing and block wall, and the eaves have been replaced and painted with termite-resistant paint. For added security, the home is equipped with a Brinks WiFi security panel and Arlo exterior cameras in both the front and back. With thoughtful upgrades throughout, this home is the perfect blend of style, comfort, and modern convenience. Kitchen- 01/2018 Guest bathroom- flooring, toilet, sink and vanity - 01/2018 New bedroom and guest bathroom doors -01/2018 Flooring- kitchen, family room, living room and hallway- 04/2023 New backyard sprinkler system/ piping- 2023 New ecobee WiFi thermostat- 2023 Exterior paint ( around entire house) - 04/
Contact an agent
Home facts
- Year built:1997
- Listing ID #:CRIG25173549
- Added:94 day(s) ago
- Updated:November 09, 2025 at 11:23 AM
Rooms and interior
- Bedrooms:4
- Total bathrooms:2
- Full bathrooms:2
- Living area:1,431 sq. ft.
Heating and cooling
- Cooling:Central Air
- Heating:Central
Structure and exterior
- Year built:1997
- Building area:1,431 sq. ft.
- Lot area:0.17 Acres
Finances and disclosures
- Price:$525,000
- Price per sq. ft.:$366.88
New listings near 1488 W 9th Street
- Open Sat, 12 to 3pmNew
 $449,000Active3 beds 1 baths1,070 sq. ft.
$449,000Active3 beds 1 baths1,070 sq. ft.4230 Mountain Drive, San Bernardino, CA 92407
MLS# P1-24881Listed by: KIRELA REAL ESTATE CO - New
 $524,888Active3 beds 3 baths1,820 sq. ft.
$524,888Active3 beds 3 baths1,820 sq. ft.1457 E Laurelwood, San Bernardino, CA 92408
MLS# CRCV25254775Listed by: KELLER WILLIAMS REALTY COLLEGE PARK - New
 $370,000Active2 beds 1 baths936 sq. ft.
$370,000Active2 beds 1 baths936 sq. ft.1965 Coulston, Loma Linda, CA 92354
MLS# OC25257195Listed by: SHINN REAL ESTATE GROUP - New
 $425,000Active2 beds 1 baths930 sq. ft.
$425,000Active2 beds 1 baths930 sq. ft.25492 Paloma, San Bernardino, CA 92410
MLS# CV25252776Listed by: KW VISION - Open Sat, 11am to 2pmNew
 $549,900Active3 beds 2 baths1,211 sq. ft.
$549,900Active3 beds 2 baths1,211 sq. ft.862 N Lassen, San Bernardino, CA 92410
MLS# IG25256716Listed by: TOWN & COUNTRY REAL ESTATE - New
 $499,000Active0 Acres
$499,000Active0 Acres1550 Pumalo, San Bernardino, CA 92404
MLS# PW25256704Listed by: ANA REAL ESTATE - New
 $499,000Active1.14 Acres
$499,000Active1.14 Acres1550 Pumalo Street, San Bernardino, CA 92404
MLS# PW25256704Listed by: ANA REAL ESTATE - New
 $600,990Active3 beds 3 baths1,908 sq. ft.
$600,990Active3 beds 3 baths1,908 sq. ft.1645 Eagle Road, Rialto, CA 92376
MLS# CRSW25256643Listed by: CENTURY 21 MASTERS - New
 $600,990Active3 beds 3 baths1,908 sq. ft.
$600,990Active3 beds 3 baths1,908 sq. ft.1645 Eagle Road, Rialto, CA 92376
MLS# SW25256643Listed by: CENTURY 21 MASTERS - New
 $499,000Active3 beds 3 baths1,563 sq. ft.
$499,000Active3 beds 3 baths1,563 sq. ft.881 S Lamarr Street, Rialto, CA 92376
MLS# CV25251339Listed by: RE/MAX TIME REALTY
