1646 W 27th Street, San Bernardino, CA 92407
Local realty services provided by:Better Homes and Gardens Real Estate Champions
1646 W 27th Street,San Bernardino, CA 92407
$525,000
- 6 Beds
- 3 Baths
- 3,400 sq. ft.
- Single family
- Pending
Listed by: andrew h light
Office: berkshire hathaway homeservices california properties
MLS#:219133701
Source:CA_DAMLS
Price summary
- Price:$525,000
- Price per sq. ft.:$154.41
About this home
This beautiful ranch-style home offers six bedrooms and three full bathrooms, situated on a spacious, private property featuring an expansive backyard patio. The mature landscaping provides a secluded and enclosed environment, ideal for a large family seeking excellent outdoor living areas. This property operated as a senior living facility for over six decades. As a result of its former purpose, the property features numerous bedrooms and bathrooms, extensive landscaping, well-maintained sidewalks, and expansive outdoor areas that promote privacy and facilitate seamless indoor/outdoor living.
The kitchen was converted into a beauty salon, but it retains all necessary plumbing and gas hookups for an easy conversion back to a kitchen. The property is adorned with elegant Spanish arches and wrought iron details in the front, leading to a stunning backyard patio.
Please note that this property was previously combined with the adjacent neighboring property located at 1642 W 27th St San Bernardino, which is also currently available for sale. This offers a distinctive opportunity for prospective buyers to potentially expand the number of bedrooms, bathrooms, and the overall property size.
Please do not hesitate to contact Andrew Light at 909-831-4928 with any questions!
Contact an agent
Home facts
- Year built:1955
- Listing ID #:219133701
- Added:162 day(s) ago
- Updated:November 15, 2025 at 08:44 AM
Rooms and interior
- Bedrooms:6
- Total bathrooms:3
- Full bathrooms:3
- Living area:3,400 sq. ft.
Heating and cooling
- Cooling:Air Conditioning, Ceiling Fan(s), Central Air
- Heating:Central, Natural Gas
Structure and exterior
- Roof:Common Roof
- Year built:1955
- Building area:3,400 sq. ft.
- Lot area:0.19 Acres
Utilities
- Water:Water District
- Sewer:Connected and Paid, In
Finances and disclosures
- Price:$525,000
- Price per sq. ft.:$154.41
New listings near 1646 W 27th Street
- New
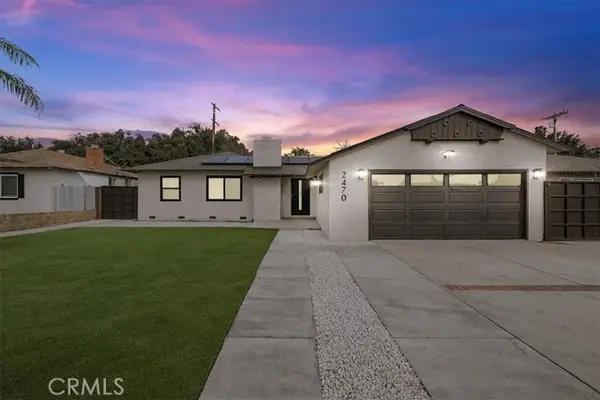 $585,000Active4 beds 2 baths1,387 sq. ft.
$585,000Active4 beds 2 baths1,387 sq. ft.2470 6th Street, San Bernardino, CA 92410
MLS# IG26011447Listed by: KELLER WILLIAMS REALTY - New
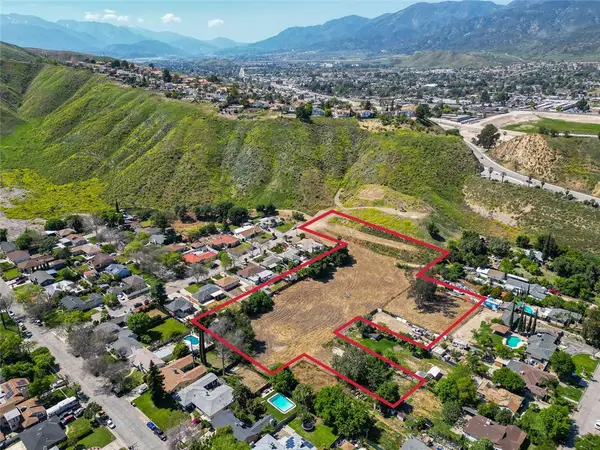 $395,000Active3.22 Acres
$395,000Active3.22 Acres0 G Street, San Bernardino, CA 92405
MLS# OC26008268Listed by: THE HOFFMAN COMPANY - Open Sat, 12 to 2pmNew
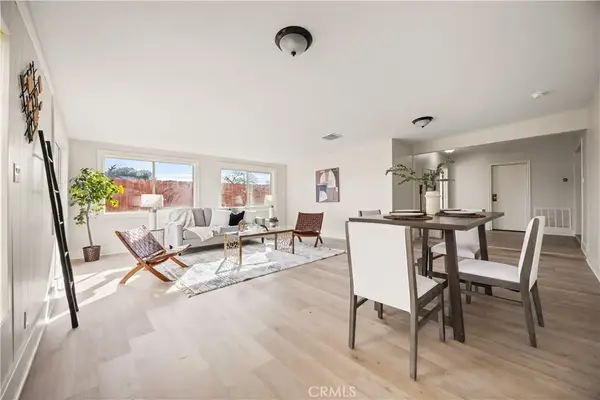 $499,999Active3 beds 2 baths1,702 sq. ft.
$499,999Active3 beds 2 baths1,702 sq. ft.5235 Yosemite Drive, San Bernardino, CA 92407
MLS# SW26011106Listed by: EXP REALTY OF CALIFORNIA, INC. - New
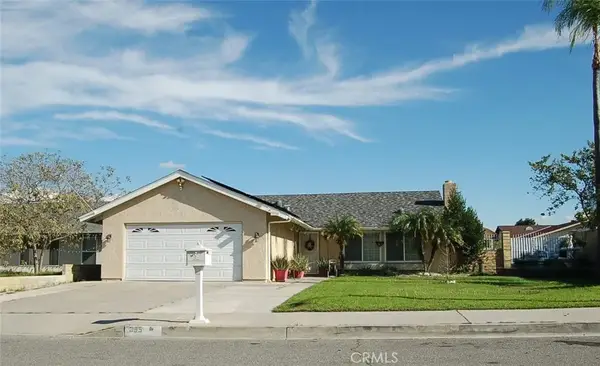 $599,900Active4 beds 2 baths1,320 sq. ft.
$599,900Active4 beds 2 baths1,320 sq. ft.395 S Tamarisk, Rialto, CA 92376
MLS# TR26008568Listed by: GATEWAY CALIFORNIA REALTY - New
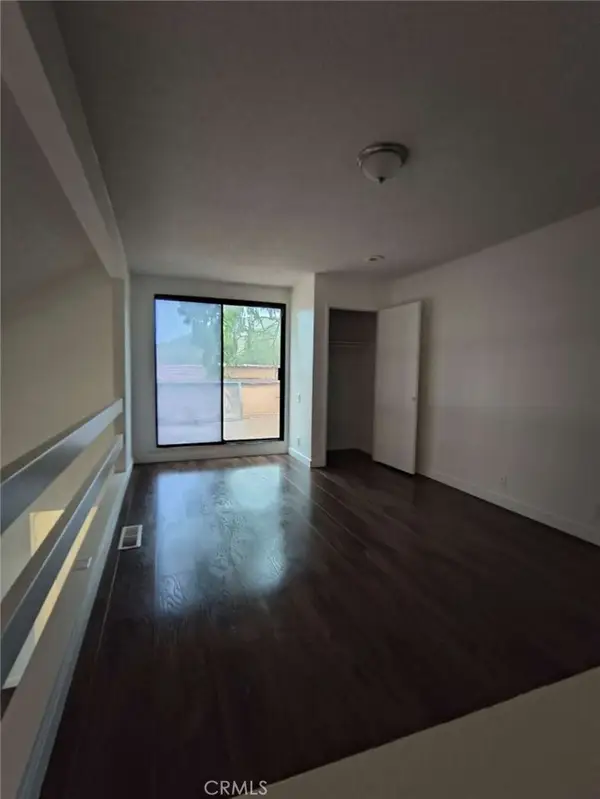 $339,500Active2 beds 2 baths1,194 sq. ft.
$339,500Active2 beds 2 baths1,194 sq. ft.1400 W Edgehill #24, San Bernardino, CA 92405
MLS# TR26009112Listed by: STAR MAX REALTY - New
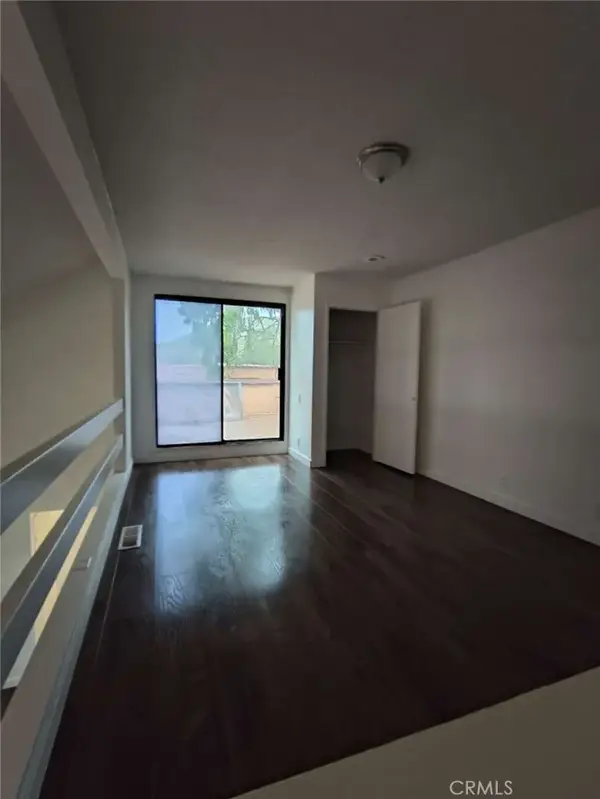 $339,500Active2 beds 2 baths1,194 sq. ft.
$339,500Active2 beds 2 baths1,194 sq. ft.1400 W Edgehill #24, San Bernardino, CA 92405
MLS# TR26009112Listed by: STAR MAX REALTY - Open Sun, 11am to 2pmNew
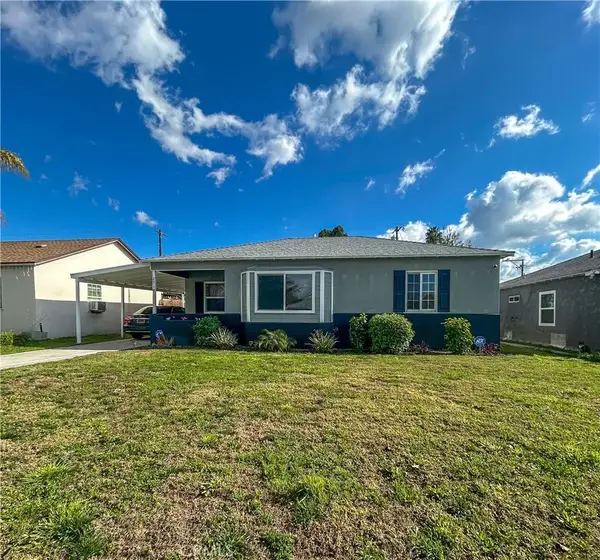 $399,999Active2 beds 1 baths908 sq. ft.
$399,999Active2 beds 1 baths908 sq. ft.2719 N Lugo, San Bernardino, CA 92404
MLS# IV26008993Listed by: CHAMPIONS REAL ESTATE - New
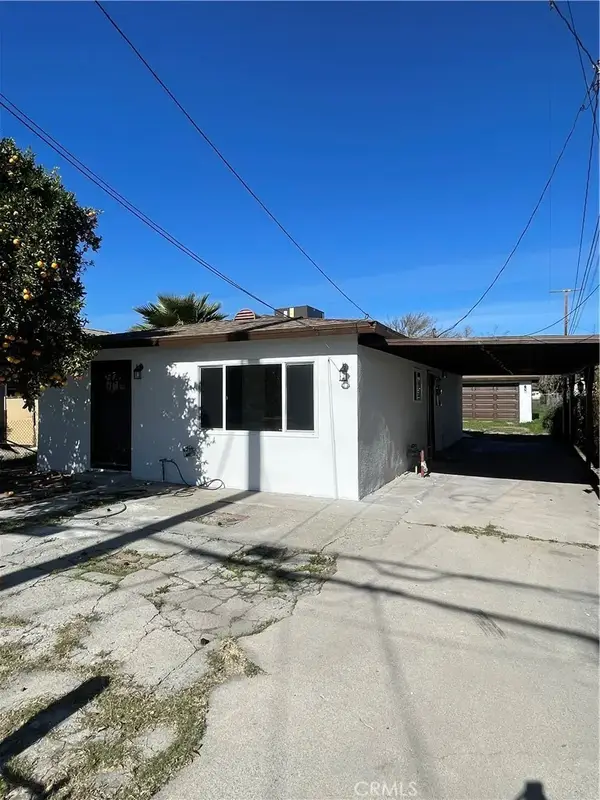 $429,900Active3 beds 1 baths1,050 sq. ft.
$429,900Active3 beds 1 baths1,050 sq. ft.1424 W 9th, San Bernardino, CA 92411
MLS# IV26010805Listed by: EXCLUSIVE PROPERTIES - New
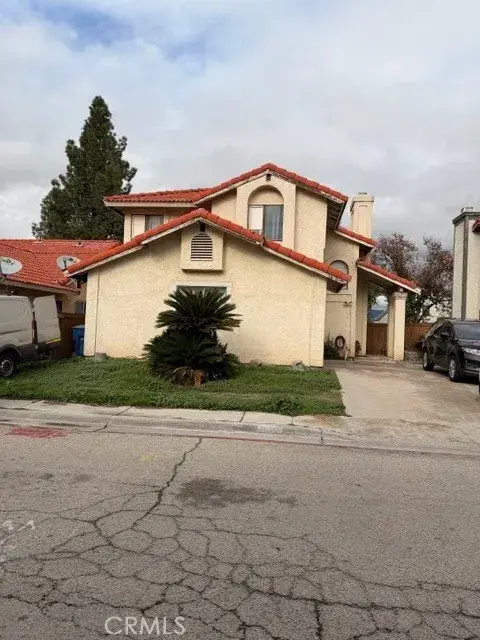 $490,000Active3 beds 3 baths1,274 sq. ft.
$490,000Active3 beds 3 baths1,274 sq. ft.1470 Coral Tree, San Bernardino, CA 92408
MLS# IV26010871Listed by: GUARDIAN REALTY - New
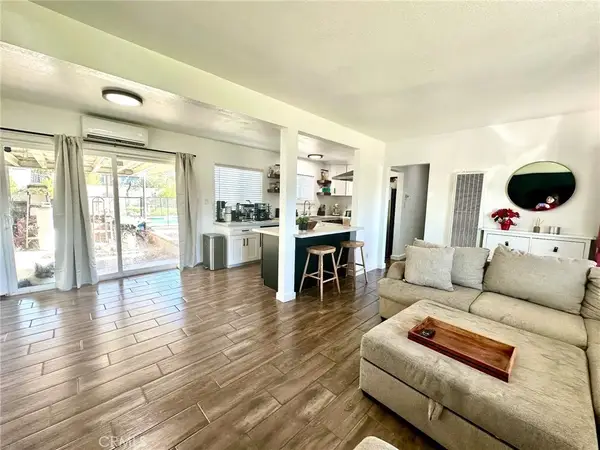 $564,900Active3 beds 2 baths1,028 sq. ft.
$564,900Active3 beds 2 baths1,028 sq. ft.5889 Dogwood Street, San Bernardino, CA 92404
MLS# PW25262552Listed by: TRT CAPITAL
