17692 Cornsilk Lane, San Bernardino, CA 92407
Local realty services provided by:Better Homes and Gardens Real Estate Napolitano & Associates
17692 Cornsilk Lane,San Bernardino, CA 92407
$599,900
- 3 Beds
- 3 Baths
- 1,821 sq. ft.
- Single family
- Active
Listed by: maria cervantes
Office: realty masters & associates
MLS#:CV25224070
Source:San Diego MLS via CRMLS
Price summary
- Price:$599,900
- Price per sq. ft.:$329.43
- Monthly HOA dues:$121
About this home
Welcome to this Rosena Ranch community home - A 2018 built single-family home offers 1,821 sq ft of living space on 5,000 sq ft lot. It offers 3 bedrooms PLUS a loft and 2 1/5 bathrooms. A convenient 1/2 bathroom downstairs - Spacious kitchen with granite countertops large island, and a walk-in pantry. Open-concept living and dining area with a cozy fireplace. Laundry located conveniently in the 2nd floor - Master suite with a walk-in closet, dual sinks, separate bathtub and shower. Solar panel system to reduce energy costs. Tankless water heater. Fully landscaped front yard. A resort style amenities - just walking distance to access a beautiful Club house, upscale gym, an Olympic pool, a zero entry pool, jacuzzi, splash zone area and kids pool, picnic areas, BBQ areas - walking trails, sidewalks, dog park, hiking parks Conveniently located to elementary school and near Cal State University San Bernardino, with easy access to the 15 and 215 freeways. Minutes away from Victoria Gardens shopping mall in Rancho Cucamonga and the I-10 freeway. This home is waiting for that perfect family !!
Contact an agent
Home facts
- Year built:2018
- Listing ID #:CV25224070
- Added:96 day(s) ago
- Updated:December 29, 2025 at 11:24 AM
Rooms and interior
- Bedrooms:3
- Total bathrooms:3
- Full bathrooms:2
- Half bathrooms:1
- Living area:1,821 sq. ft.
Heating and cooling
- Cooling:Central Forced Air
Structure and exterior
- Year built:2018
- Building area:1,821 sq. ft.
Utilities
- Water:Public, Water Connected
- Sewer:Public Sewer, Sewer Connected
Finances and disclosures
- Price:$599,900
- Price per sq. ft.:$329.43
New listings near 17692 Cornsilk Lane
- New
 $375,000Active1.75 Acres
$375,000Active1.75 Acres0 Baseline, San Bernardino, CA 92411
MLS# CRCV25280410Listed by: CALVARY REALTY INC - New
 $450,000Active2 beds 1 baths743 sq. ft.
$450,000Active2 beds 1 baths743 sq. ft.3447 Vermont Street, San Bernardino, CA 92407
MLS# DW25275238Listed by: JACINTO ORLANDO MENA - New
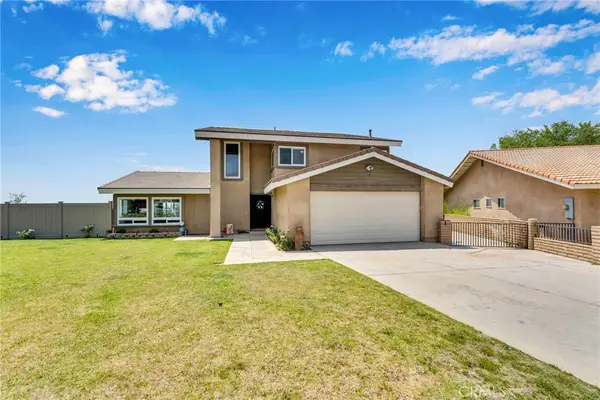 $675,000Active4 beds 3 baths2,284 sq. ft.
$675,000Active4 beds 3 baths2,284 sq. ft.3074 Mountain Top, Highland, CA 92346
MLS# CV25280323Listed by: CENTURY 21 CITRUS REALTY INC - New
 $499,900Active2 beds 1 baths957 sq. ft.
$499,900Active2 beds 1 baths957 sq. ft.3551 N Pershing Avenue, San Bernardino, CA 92405
MLS# CRIV25279854Listed by: ANOMALY REAL ESTATE - New
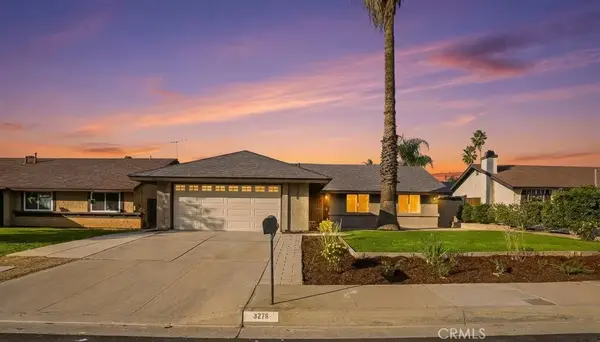 $550,000Active4 beds 2 baths1,294 sq. ft.
$550,000Active4 beds 2 baths1,294 sq. ft.3278 Roberds Avenue, San Bernardino, CA 92405
MLS# SR25279165Listed by: PLATINUM REAL ESTATE VIP - New
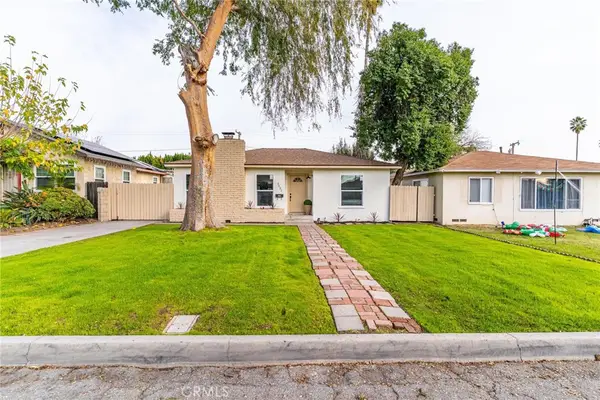 $499,900Active2 beds 1 baths957 sq. ft.
$499,900Active2 beds 1 baths957 sq. ft.3551 N Pershing Avenue, San Bernardino, CA 92405
MLS# IV25279854Listed by: ANOMALY REAL ESTATE - New
 $70,000Active1 beds 1 baths720 sq. ft.
$70,000Active1 beds 1 baths720 sq. ft.2075 W Rialto #29, San Bernardino, CA 92410
MLS# IG25276909Listed by: PONCE & PONCE REALTY, INC - New
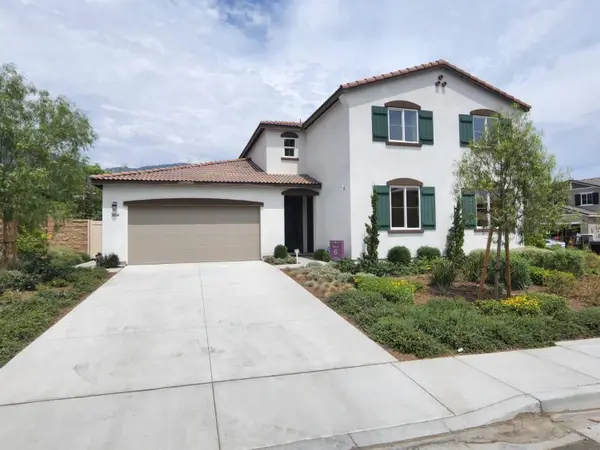 $950,000Active5 beds -- baths3,101 sq. ft.
$950,000Active5 beds -- baths3,101 sq. ft.3854 W Bodega Way, San Bernardino, CA 92407
MLS# 641182Listed by: RON SILVA REALTY, INC - New
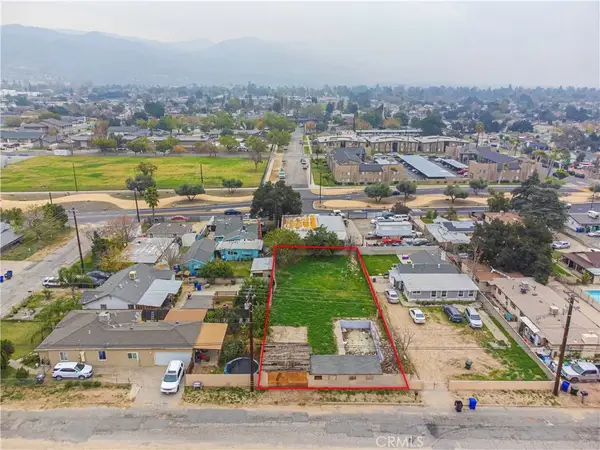 $109,000Active0 Acres
$109,000Active0 Acres3785 N Pershing, San Bernardino, CA 92405
MLS# DW25279775Listed by: REALTY ONE GROUP UNITED - New
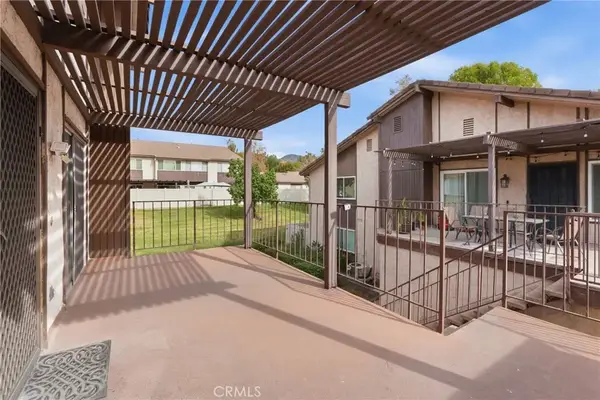 $325,000Active2 beds 2 baths1,033 sq. ft.
$325,000Active2 beds 2 baths1,033 sq. ft.2116 Firewood Court, San Bernardino, CA 92404
MLS# DW25279097Listed by: REALTY MASTERS & ASSOCIATES
