1846 W Ash Street, San Bernardino, CA 92407
Local realty services provided by:Better Homes and Gardens Real Estate Royal & Associates
1846 W Ash Street,San Bernardino, CA 92407
$925,000
- 6 Beds
- 4 Baths
- 3,997 sq. ft.
- Single family
- Pending
Listed by: nicholaus ondatje
Office: mainstreet realtors
MLS#:CRCV25175157
Source:CAMAXMLS
Price summary
- Price:$925,000
- Price per sq. ft.:$231.42
About this home
Completely renovated upscale pool estate located in NorthEnd San Bernardino's University Park, just steps from Cal State San Bernardino! This stunning 5-bedroom, 4-bathroom home spans nearly 4,000 sq ft of open-concept living on an oversized 16,000+ sq ft lot-the largest in the community. Enjoy ultimate privacy with no rear neighbors and breathtaking mountain views. The thoughtfully designed interior features a grand wrought iron staircase and a spacious family room with a cozy fireplace that flows into the gourmet kitchen, equipped with a massive center island, walk-in pantry, gas cooktop, and abundant cabinet space-perfect for gatherings and entertaining. The first floor offers a formal dining room, formal living room (optional 6th bedroom), a guest suite with a full bath, and an indoor laundry room. Upstairs, the luxurious primary suite boasts a dual-sided fireplace, coffee bar, spa-like bathroom with soaking tub, walk-in shower, dual vanities, private toilet room, and his & hers walk-in closets. Three additional bedrooms and two full bathrooms-one ensuite-complete the upper level. Step outside to your resort-style backyard with a sparkling pool and spa, full-court basketball area, fresh landscaping, and approximately 2,800 sq ft of pavers. The oversized side yard with double
Contact an agent
Home facts
- Year built:2006
- Listing ID #:CRCV25175157
- Added:111 day(s) ago
- Updated:November 26, 2025 at 08:18 AM
Rooms and interior
- Bedrooms:6
- Total bathrooms:4
- Full bathrooms:4
- Living area:3,997 sq. ft.
Heating and cooling
- Cooling:Ceiling Fan(s), Central Air
- Heating:Central, Fireplace(s)
Structure and exterior
- Roof:Tile
- Year built:2006
- Building area:3,997 sq. ft.
- Lot area:0.37 Acres
Utilities
- Water:Public
Finances and disclosures
- Price:$925,000
- Price per sq. ft.:$231.42
New listings near 1846 W Ash Street
- New
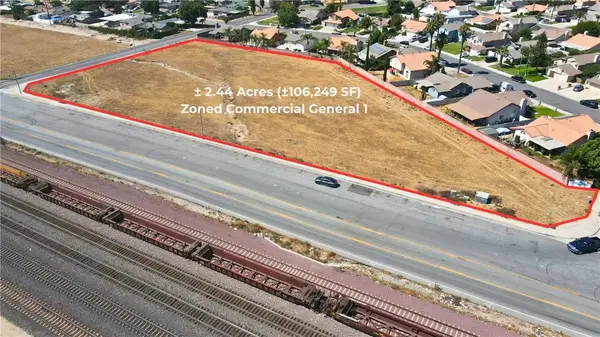 $2,137,060Active0 Acres
$2,137,060Active0 Acres0 Cajon, San Bernardino, CA 92405
MLS# CV25266359Listed by: MGR REAL ESTATE, INC. - New
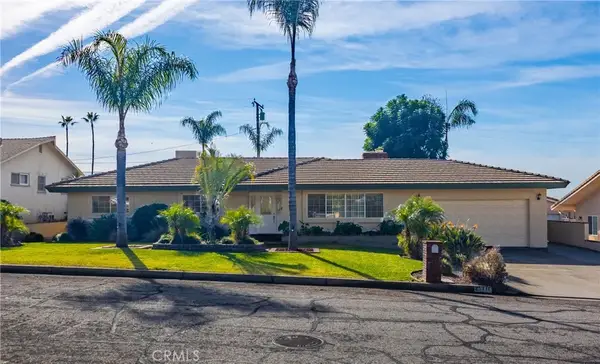 $619,000Active3 beds 2 baths1,594 sq. ft.
$619,000Active3 beds 2 baths1,594 sq. ft.25711 Alto, San Bernardino, CA 92404
MLS# IG25266048Listed by: RE/MAX ADVANTAGE - New
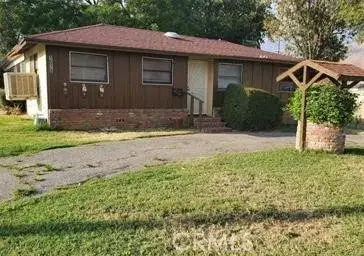 $800,000Active6 beds -- baths
$800,000Active6 beds -- baths1578 Pumalo, San Bernardino, CA 92404
MLS# PW25266092Listed by: SAMUEL S. CHOI, BROKER - New
 $800,000Active-- beds -- baths
$800,000Active-- beds -- baths1578 Pumalo, San Bernardino, CA 92404
MLS# PW25266092Listed by: SAMUEL S. CHOI, BROKER - New
 $800,000Active-- beds -- baths2,900 sq. ft.
$800,000Active-- beds -- baths2,900 sq. ft.1578 Pumalo, San Bernardino, CA 92404
MLS# PW25266092Listed by: SAMUEL S. CHOI, BROKER - New
 $110,000Active0.17 Acres
$110,000Active0.17 Acres827 D, San Bernardino, CA 92401
MLS# DW25263708Listed by: REALTY MASTERS & ASSOCIATES - New
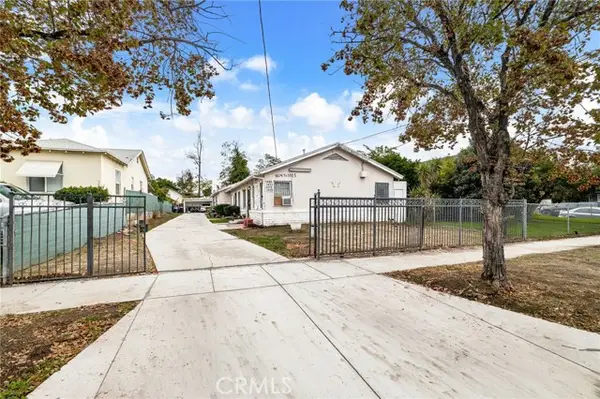 $670,000Active-- beds -- baths2,496 sq. ft.
$670,000Active-- beds -- baths2,496 sq. ft.1415 N Sierra, San Bernardino, CA 92405
MLS# CRCV25265792Listed by: CENTURY 21 PRIMETIME REALTORS - New
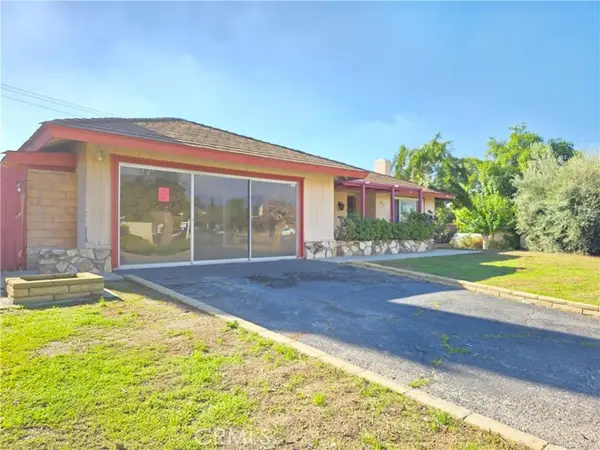 $460,000Active3 beds 2 baths1,831 sq. ft.
$460,000Active3 beds 2 baths1,831 sq. ft.25845 Holly Vista, San Bernardino, CA 92404
MLS# CRIG25264680Listed by: REAL BROKER - New
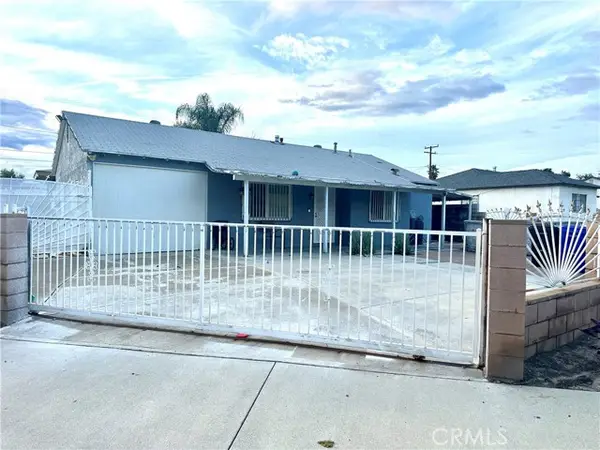 $479,990Active3 beds 2 baths930 sq. ft.
$479,990Active3 beds 2 baths930 sq. ft.2312 Flores Street, San Bernardino, CA 92407
MLS# CRIV25263306Listed by: KELLER WILLIAMS - THE LAKES - New
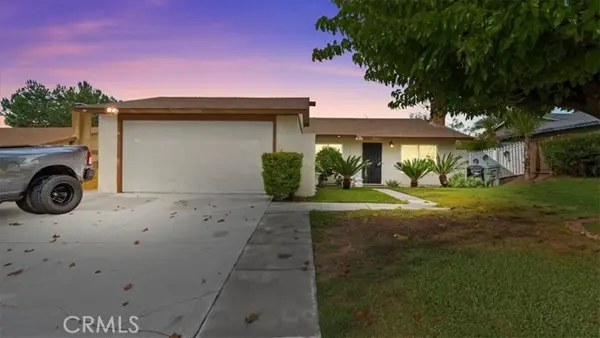 $500,000Active3 beds 2 baths1,158 sq. ft.
$500,000Active3 beds 2 baths1,158 sq. ft.5550 N I Street, San Bernardino, CA 92407
MLS# CRCV25265578Listed by: CENTURY 21 PRIMETIME REALTORS
