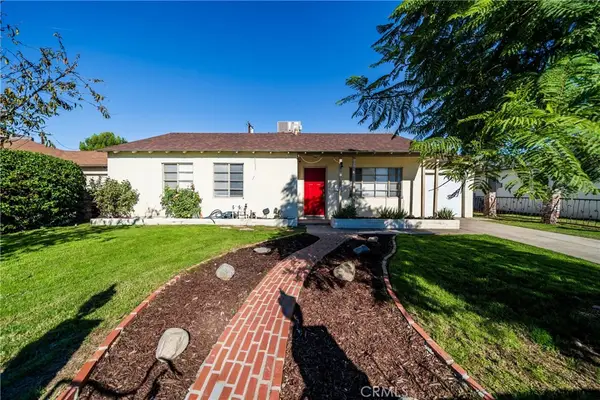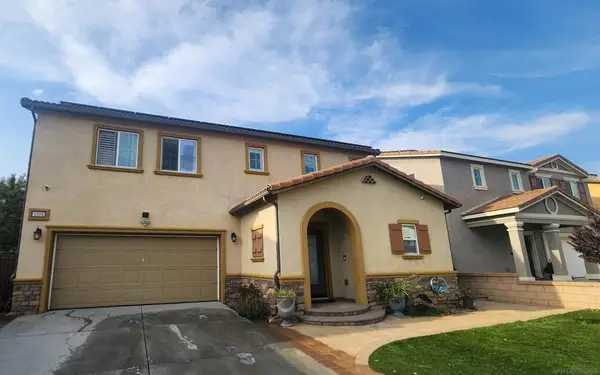1974 E Lynwood Dr. #11F, San Bernardino, CA 92404
Local realty services provided by:Better Homes and Gardens Real Estate Wine Country Group
1974 E Lynwood Dr. #11F,San Bernardino, CA 92404
$395,000
- 3 Beds
- 3 Baths
- 1,418 sq. ft.
- Condominium
- Active
Listed by: michael carranza
Office: exp realty of southern california inc
MLS#:CV25235517
Source:CRMLS
Price summary
- Price:$395,000
- Price per sq. ft.:$278.56
- Monthly HOA dues:$500
About this home
*Beautifully Remodeled Move-In Ready Condo!*
Welcome home to this stunning 3-bedroom, 2.5 bathroom condo that perfectly blends modern comfort style with everyday convenience. Enter the home through your private patio, ideal for relaxing or entertaining. Once you step inside you will be greeted by high ceilings and abundant natural light, and a thoughtfully designed floor plan that feels bright and inviting.The newly remodeled kitchen features soft-close cabinets, recessed lighting, that will include the stainless steel appliances, stove, dishwasher, and microwave for modern finishes. Enjoy new flooring, updated bathrooms with tile floors and new windows that have been installed throughout for energy efficiency and a contemporary feel. A new water heater adds peace of mind, while ample storage ensures everything has its own place. Located just steps away from the community pool and guest parking, this home offers both privacy and accessibility. The HOA covers water, trash, and access to community amenities, making living effortless and enjoyable. Conveniently situated near 210 freeway access and schools, this condo is perfect for those seeking a move-in ready home. Don't miss the opportunity to make this turnkey property yours!
Contact an agent
Home facts
- Year built:1979
- Listing ID #:CV25235517
- Added:53 day(s) ago
- Updated:December 02, 2025 at 02:45 PM
Rooms and interior
- Bedrooms:3
- Total bathrooms:3
- Full bathrooms:2
- Half bathrooms:1
- Living area:1,418 sq. ft.
Heating and cooling
- Cooling:Central Air
- Heating:Central Furnace
Structure and exterior
- Roof:Shingle
- Year built:1979
- Building area:1,418 sq. ft.
- Lot area:0.03 Acres
Utilities
- Water:Public, Water Available
- Sewer:Public Sewer, Sewer Available
Finances and disclosures
- Price:$395,000
- Price per sq. ft.:$278.56
New listings near 1974 E Lynwood Dr. #11F
- New
 $2,137,060Active2.44 Acres
$2,137,060Active2.44 Acres0 Cajon, San Bernardino, CA 92405
MLS# CV25266359Listed by: MGR REAL ESTATE, INC. - New
 $199,000Active0.24 Acres
$199,000Active0.24 Acres548 Marshall, San Bernardino, CA 92405
MLS# SW25267690Listed by: RE/MAX CONNECTIONS - New
 $165,000Active2 beds 2 baths1,440 sq. ft.
$165,000Active2 beds 2 baths1,440 sq. ft.3850 E. Atlantic Avenue #284, Highland, CA 92346
MLS# IV25267428Listed by: CENTURY 21 TOP PRODUCERS - New
 $230,000Active2 beds 2 baths1,148 sq. ft.
$230,000Active2 beds 2 baths1,148 sq. ft.3700 Mountain #6E, San Bernardino, CA 92404
MLS# CRCV25268708Listed by: RADIUS AGENT - Open Sat, 3 to 3:30pmNew
 $250,000Active1 beds 1 baths575 sq. ft.
$250,000Active1 beds 1 baths575 sq. ft.1323 N G Street, San Bernardino, CA 92405
MLS# IV25268359Listed by: EXP REALTY OF CALIFORNIA INC - Open Sat, 1 to 4pmNew
 $450,000Active3 beds 2 baths943 sq. ft.
$450,000Active3 beds 2 baths943 sq. ft.1180 E 34th, San Bernardino, CA 92404
MLS# IG25268161Listed by: KELLER WILLIAMS REALTY - New
 $775,000Active5 beds 3 baths2,579 sq. ft.
$775,000Active5 beds 3 baths2,579 sq. ft.3326 Crowfoot, San Bernardino, CA 92407
MLS# 250044851SDListed by: PREMIER REALTY ASSOCIATES - New
 $395,000Active2 beds 1 baths821 sq. ft.
$395,000Active2 beds 1 baths821 sq. ft.950 Knoll, San Bernardino, CA 92408
MLS# IV25267935Listed by: SOUTHLAND REAL ESTATE GROUP INC. - New
 $775,000Active5 beds 3 baths2,579 sq. ft.
$775,000Active5 beds 3 baths2,579 sq. ft.3326 Crowfoot, San Bernardino, CA 92407
MLS# 250044851Listed by: PREMIER REALTY ASSOCIATES - New
 $600,000Active3 beds 2 baths1,188 sq. ft.
$600,000Active3 beds 2 baths1,188 sq. ft.555 N N Chestnut Ave, Rialto, CA 92376
MLS# 250044837Listed by: COLDWELL BANKER REALTY
