2965 Garden Drive, San Bernardino, CA 92404
Local realty services provided by:Better Homes and Gardens Real Estate Royal & Associates
2965 Garden Drive,San Bernardino, CA 92404
$555,900
- 4 Beds
- 2 Baths
- 1,728 sq. ft.
- Single family
- Active
Listed by:martha cervantes
Office:berkshire hath hm svcs ca prop
MLS#:CRCV25187976
Source:CAMAXMLS
Price summary
- Price:$555,900
- Price per sq. ft.:$321.7
About this home
Welcome to a home that truly has it all-the perfect setting for a growing family and unforgettable gatherings. Nestled on a large corner lot in a tranquil cul-de-sac near Cal State San Bernardino and just minutes from the 210 freeway, this home blends comfort, character, and endless possibility. Inside, a well-designed split floor plan creates balance and privacy, while the expansive dining room and polished quartz countertops bring warmth and style. The crown jewel is the stunning finished garage, a space that feels like its own retreat with epoxy flooring, a laundry area, and dual split A/C units-ideal as a ADU/casita, multi-generational living quarters, or an income-producing rental. The main home is equally cared for, offering newer A/C units and a newer roof, while the oversized driveway provides room for RV parking and more. A rare and special property where every corner invites comfort, opportunity, and joy.
Contact an agent
Home facts
- Year built:1953
- Listing ID #:CRCV25187976
- Added:48 day(s) ago
- Updated:October 08, 2025 at 05:35 AM
Rooms and interior
- Bedrooms:4
- Total bathrooms:2
- Full bathrooms:2
- Living area:1,728 sq. ft.
Heating and cooling
- Cooling:Ceiling Fan(s), Central Air
- Heating:Central
Structure and exterior
- Roof:Shingle
- Year built:1953
- Building area:1,728 sq. ft.
- Lot area:0.22 Acres
Finances and disclosures
- Price:$555,900
- Price per sq. ft.:$321.7
New listings near 2965 Garden Drive
- New
 $720,000Active-- beds -- baths2,314 sq. ft.
$720,000Active-- beds -- baths2,314 sq. ft.1001 1001 N Mountain View, San Bernardino, CA 92410
MLS# IG25234958Listed by: REALTY ONE GROUP HOMELINK - New
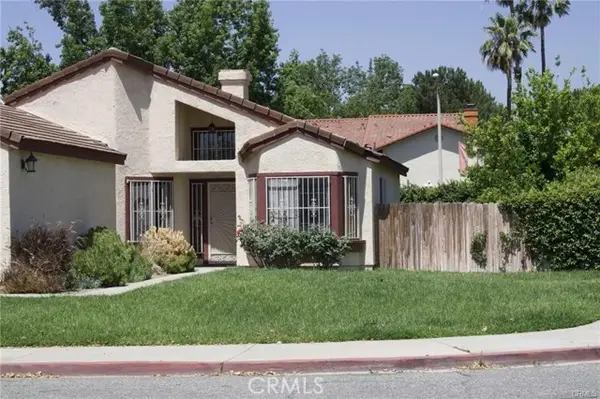 $550,000Active3 beds 2 baths1,388 sq. ft.
$550,000Active3 beds 2 baths1,388 sq. ft.5294 Sundance, San Bernardino, CA 92407
MLS# CV25229352Listed by: ANOMALY REAL ESTATE - New
 $200,000Active0 Acres
$200,000Active0 Acres0 Applewhite, San Bernardino, CA 92407
MLS# CV25231226Listed by: EXP REALTY OF SOUTHERN CALIFORNIA INC - New
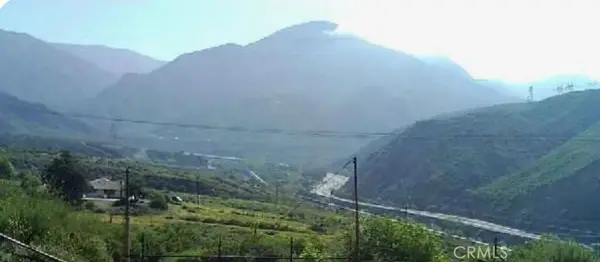 $200,000Active1.81 Acres
$200,000Active1.81 Acres0 Applewhite, San Bernardino, CA 92407
MLS# CV25231226Listed by: EXP REALTY OF SOUTHERN CALIFORNIA INC - New
 $715,000Active5 beds 3 baths3,042 sq. ft.
$715,000Active5 beds 3 baths3,042 sq. ft.1781 E Forest Lane, San Bernardino, CA 92404
MLS# IV25234065Listed by: INTERBANC REAL ESTATE - New
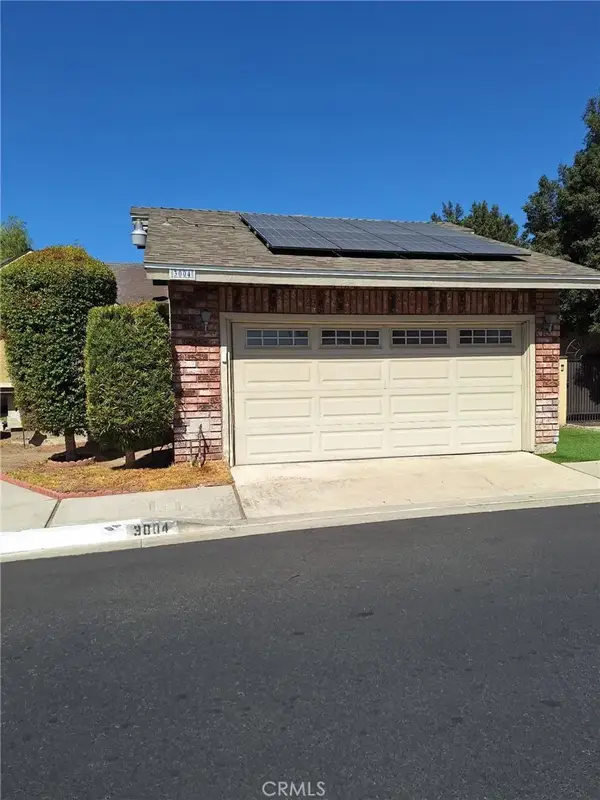 $445,000Active3 beds 2 baths1,258 sq. ft.
$445,000Active3 beds 2 baths1,258 sq. ft.3004 Cardamon Street, Rialto, CA 92376
MLS# SR25232689Listed by: ADLAI HAYES - New
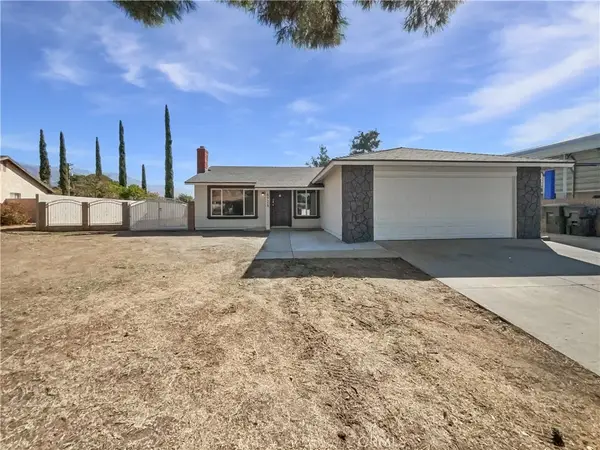 $547,000Active3 beds 2 baths1,232 sq. ft.
$547,000Active3 beds 2 baths1,232 sq. ft.4729 Windsor, San Bernardino, CA 92407
MLS# IV25233149Listed by: OPENDOOR BROKERAGE INC. - New
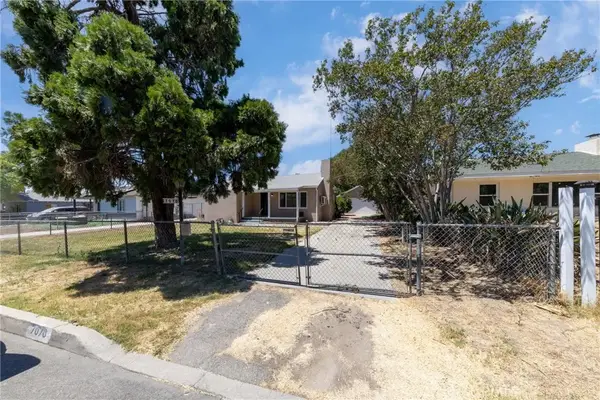 $499,888Active2 beds 1 baths1,079 sq. ft.
$499,888Active2 beds 1 baths1,079 sq. ft.7070 Osbun, San Bernardino, CA 92404
MLS# CV25233240Listed by: EXCELLENCE RE REAL ESTATE - Open Fri, 5:30 to 7pmNew
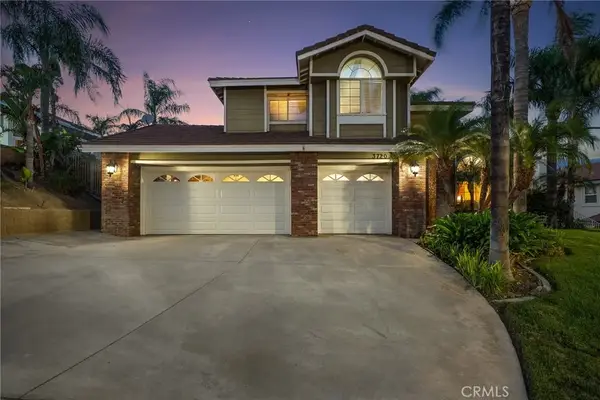 $675,000Active3 beds 3 baths2,204 sq. ft.
$675,000Active3 beds 3 baths2,204 sq. ft.3720 Ridge Line, San Bernardino, CA 92407
MLS# CV25230425Listed by: THE REAL BROKERAGE, INC. - New
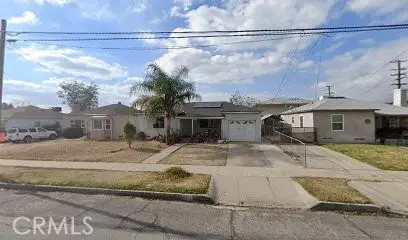 $470,000Active3 beds 2 baths1,369 sq. ft.
$470,000Active3 beds 2 baths1,369 sq. ft.2788 N E Street, San Bernardino, CA 92405
MLS# CRCV25222044Listed by: REAL ESTATE EBROKER, INC.
