3152 Parkside Drive, San Bernardino, CA 92404
Local realty services provided by:Better Homes and Gardens Real Estate Royal & Associates
3152 Parkside Drive,San Bernardino, CA 92404
$1,050,000
- 3 Beds
- 3 Baths
- 4,371 sq. ft.
- Single family
- Active
Listed by: brenda geraci
Office: keller williams realty college park
MLS#:CRCV25105763
Source:CA_BRIDGEMLS
Price summary
- Price:$1,050,000
- Price per sq. ft.:$240.22
About this home
Welcome to 3512 Parkside Drive, North East Neighborhood Association community - a rare opportunity to own a truly exceptional estate featured in the 75th Anniversary San Bernardino Symphony Orchestra House Tour. Perfectly positioned across from the golf course with stunning golf course and mountain views, this elegant residence sits on a sprawling half-acre double lot in one of the area's most sought-after neighborhoods. Step through a grand dome entryway highlighted by an elegant 12-arm chandelier. Inside, the home features 2 fireplaces, custom plantation shutters, skylights, a hidden TV and electronics setup, and a dedicated office with a bay window and custom built-ins. The chef's kitchen is a showstopper, featuring a large island with a built-in range, topped by a custom, oversized copper cooktop, double ovens, a warming drawer, two oversized walk-in pantries, and a pull-down room divider over the snack bar - all with views of the beautifully landscaped backyard. Designed with both entertaining and everyday comfort in mind, the home offers a seamless flow between its spacious interior and expansive outdoor areas. A covered back patio provides the perfect space for relaxation or entertaining, complemented by a 1,600 sq ft cement courtyard featuring a central fountain, a large
Contact an agent
Home facts
- Year built:1954
- Listing ID #:CRCV25105763
- Added:225 day(s) ago
- Updated:January 09, 2026 at 03:27 PM
Rooms and interior
- Bedrooms:3
- Total bathrooms:3
- Full bathrooms:3
- Living area:4,371 sq. ft.
Heating and cooling
- Cooling:Central Air
- Heating:Central
Structure and exterior
- Year built:1954
- Building area:4,371 sq. ft.
- Lot area:0.52 Acres
Finances and disclosures
- Price:$1,050,000
- Price per sq. ft.:$240.22
New listings near 3152 Parkside Drive
- New
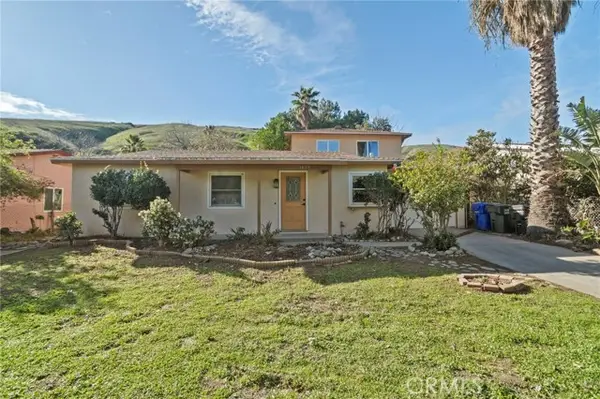 $635,000Active5 beds 3 baths2,861 sq. ft.
$635,000Active5 beds 3 baths2,861 sq. ft.1439 Morgan Road, San Bernardino, CA 92407
MLS# CRPW26005027Listed by: REALTY ONE GROUP WEST - New
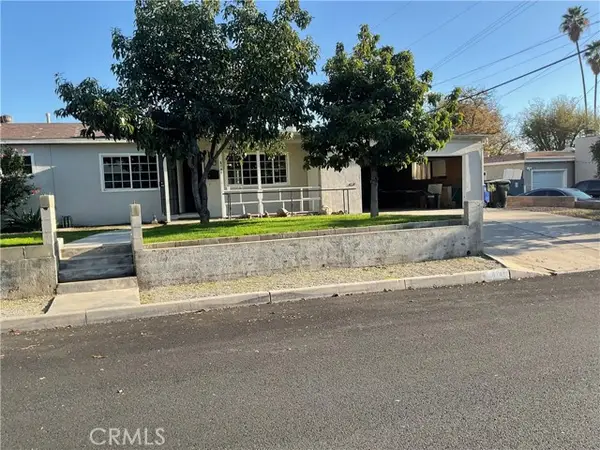 $529,900Active4 beds 2 baths1,248 sq. ft.
$529,900Active4 beds 2 baths1,248 sq. ft.6741 Elm, San Bernardino, CA 92404
MLS# CRCV25280898Listed by: OPTION ONE REAL ESTATE - New
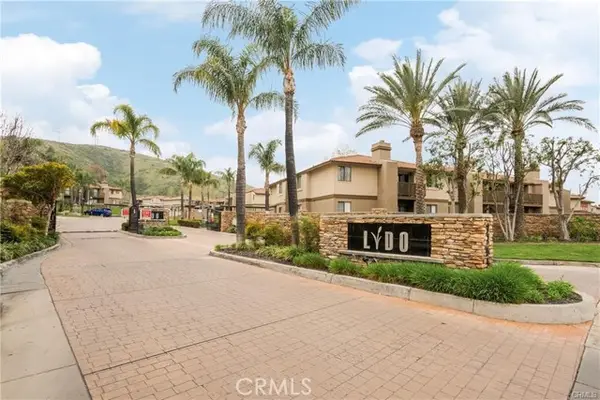 $288,888Active2 beds 2 baths784 sq. ft.
$288,888Active2 beds 2 baths784 sq. ft.1265 Kendall #1511, San Bernardino, CA 92407
MLS# CROC26005025Listed by: PREMIER WESTERN REALTY, INC. - New
 $288,888Active2 beds 2 baths784 sq. ft.
$288,888Active2 beds 2 baths784 sq. ft.1265 Kendall #1511, San Bernardino, CA 92407
MLS# OC26005025Listed by: PREMIER WESTERN REALTY, INC. - Open Sat, 11am to 2pmNew
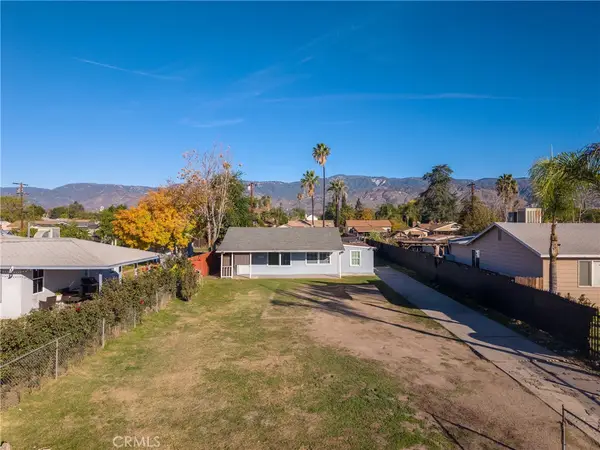 $399,900Active2 beds 1 baths740 sq. ft.
$399,900Active2 beds 1 baths740 sq. ft.25562 Jane Street, San Bernardino, CA 92404
MLS# DW25271763Listed by: CENTURY 21 LOTUS - New
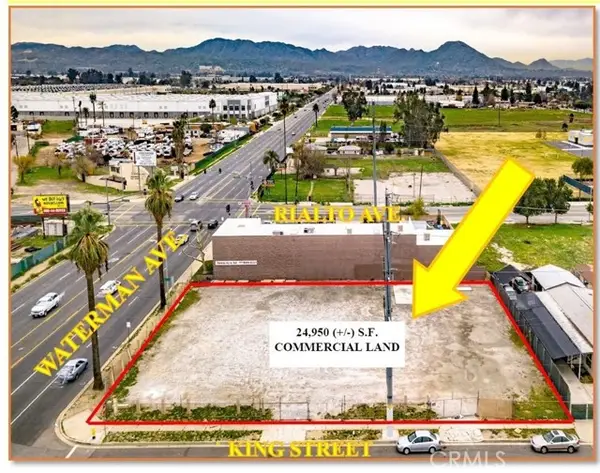 $225,000Active0.57 Acres
$225,000Active0.57 Acres0 King Street, San Bernardino, CA 92408
MLS# CRAR26004140Listed by: BERKSHIRE HATHAWAY GOLDEN PROP - New
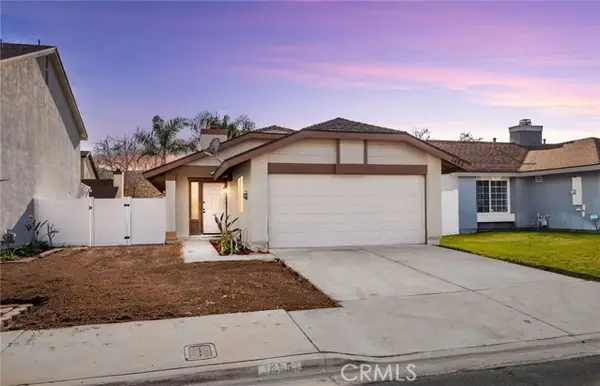 $499,000Active3 beds 2 baths1,077 sq. ft.
$499,000Active3 beds 2 baths1,077 sq. ft.1495 Lake Placid Drive, San Bernardino, CA 92407
MLS# CRIG26004038Listed by: SHAW REAL ESTATE BROKERS - New
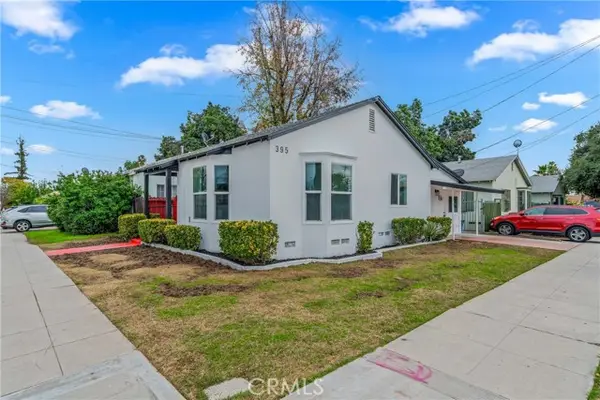 $385,000Active3 beds 2 baths986 sq. ft.
$385,000Active3 beds 2 baths986 sq. ft.395 W Wabash, San Bernardino, CA 92405
MLS# CRTR26003822Listed by: CIRCLE REAL ESTATE - New
 $450,000Active1 beds 2 baths1,206 sq. ft.
$450,000Active1 beds 2 baths1,206 sq. ft.3795 Modesto, San Bernardino, CA 92404
MLS# IG25273579Listed by: SMART SELL REAL ESTATE - New
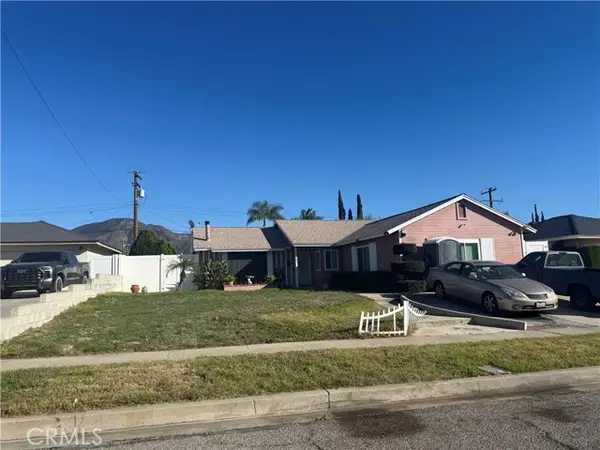 $450,000Active1 beds 2 baths1,206 sq. ft.
$450,000Active1 beds 2 baths1,206 sq. ft.3795 Modesto, San Bernardino, CA 92404
MLS# CRIG25273579Listed by: SMART SELL REAL ESTATE
