3160 Little Mountain Drive #D, San Bernardino, CA 92405
Local realty services provided by:Better Homes and Gardens Real Estate Royal & Associates
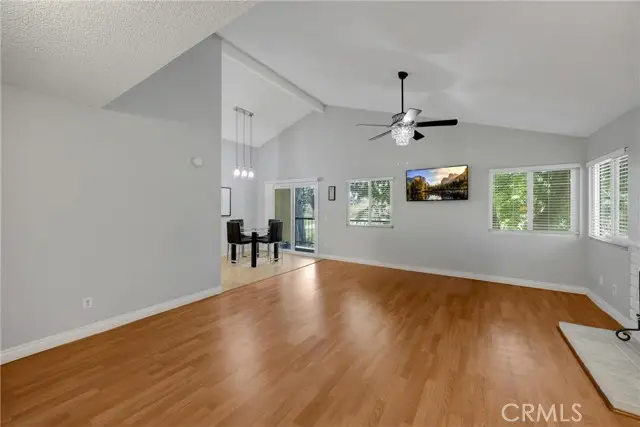
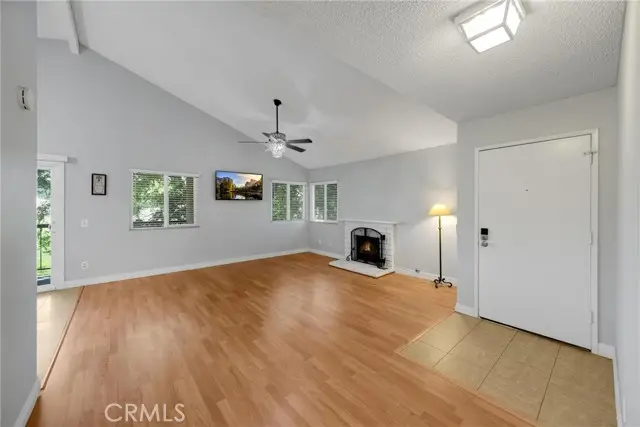
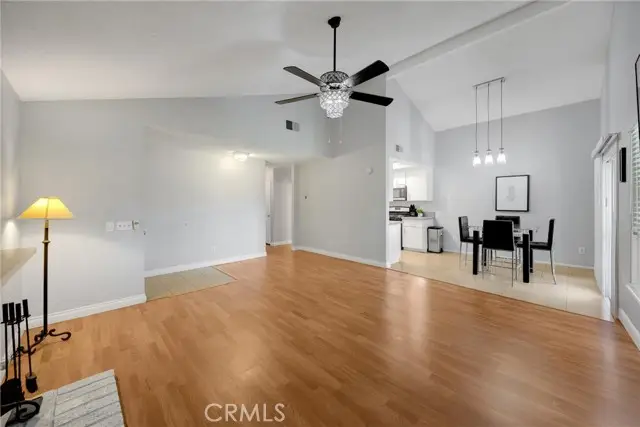
3160 Little Mountain Drive #D,San Bernardino, CA 92405
$365,000
- 3 Beds
- 2 Baths
- 1,301 sq. ft.
- Condominium
- Active
Listed by:gina bachman
Office:cascade pacific real estate
MLS#:CRCV25164030
Source:CAMAXMLS
Price summary
- Price:$365,000
- Price per sq. ft.:$280.55
- Monthly HOA dues:$445
About this home
Move-in Ready 3 bedroom, 2 bath condo with Shandin Hills golf course views!! This home has been nicely updated with quartz counter tops, freshly painted cabinets in the kitchen and a brand new dishwasher and newer microwave. The bathrooms are currently being renovated with new quartz counter tops too!! This spacious condo features soaring ceilings and an open floorplan with a nice flow. There is a lovely balcony off of the back of the unit with impressive golf course views. Down the hall there are 2 closets with plenty of storage, 2 bedrooms that share a hall bathroom and a primary suite with en suite bathroom and it's own private balcony. The in-unit washer and dryer are off of the kitchen for your convenience. This unit is upstairs with it's own private entrance. There is a designated carport spot, plus storage closet near the carport and open parking is a breeze. In close proximity to Cal State San Bernardino. Whether you're lookinng for your first home or looking to build your investment portfolio, you won't go wrong with this condo!
Contact an agent
Home facts
- Year built:1981
- Listing Id #:CRCV25164030
- Added:23 day(s) ago
- Updated:August 14, 2025 at 05:06 PM
Rooms and interior
- Bedrooms:3
- Total bathrooms:2
- Full bathrooms:2
- Living area:1,301 sq. ft.
Heating and cooling
- Cooling:Central Air
- Heating:Central
Structure and exterior
- Roof:Tile
- Year built:1981
- Building area:1,301 sq. ft.
- Lot area:0.03 Acres
Utilities
- Water:Public
Finances and disclosures
- Price:$365,000
- Price per sq. ft.:$280.55
New listings near 3160 Little Mountain Drive #D
- New
 $489,000Active2 beds 2 baths1,320 sq. ft.
$489,000Active2 beds 2 baths1,320 sq. ft.3004 Serrano Rd, San Bernardino, CA 92405
MLS# IV25175348Listed by: POWER OF 2 REALTY - New
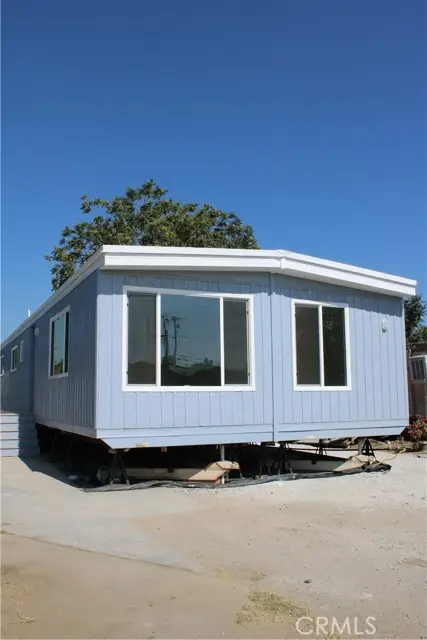 $130,000Active2 beds 2 baths1,140 sq. ft.
$130,000Active2 beds 2 baths1,140 sq. ft.2250 Darby Street #48, San Bernardino, CA 92407
MLS# CRIG25181093Listed by: KW THE LAKES - New
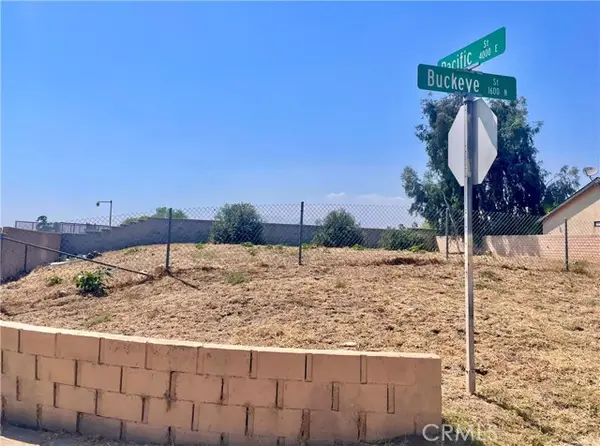 $249,000Active0.22 Acres
$249,000Active0.22 Acres1604 Buckeye Street, Highland, CA 92346
MLS# CRIG25181264Listed by: KELLER WILLIAMS REALTY - New
 $459,000Active2 beds 2 baths1,101 sq. ft.
$459,000Active2 beds 2 baths1,101 sq. ft.1853 Raintree Place, San Bernardino, CA 92408
MLS# CRIV25183291Listed by: NOLFIE MOGI REALTOR - New
 $130,000Active3 beds 1 baths900 sq. ft.
$130,000Active3 beds 1 baths900 sq. ft.2075 Rialto, San Bernardino, CA 92410
MLS# IG25183108Listed by: TOWN & COUNTRY REAL ESTATE - New
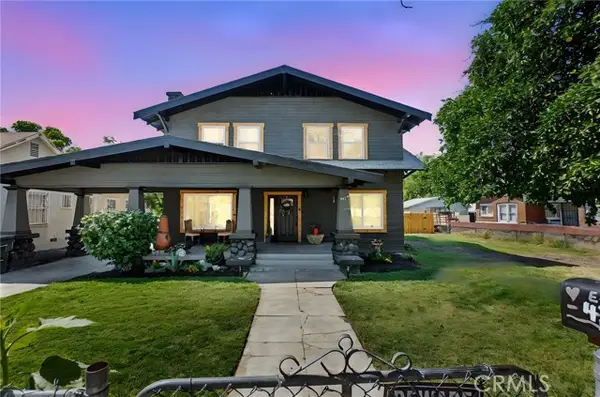 $650,000Active6 beds 4 baths2,766 sq. ft.
$650,000Active6 beds 4 baths2,766 sq. ft.427 Magnolia, San Bernardino, CA 92405
MLS# OC25176241Listed by: REAL BROKER - New
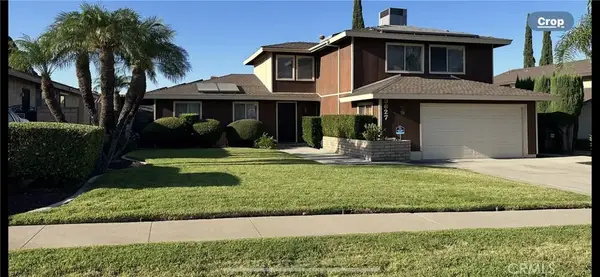 $559,000Active4 beds 3 baths2,418 sq. ft.
$559,000Active4 beds 3 baths2,418 sq. ft.3627 Orchid Drive East, Highland, CA 92346
MLS# CV25180202Listed by: CENTURY 21 MASTERS - New
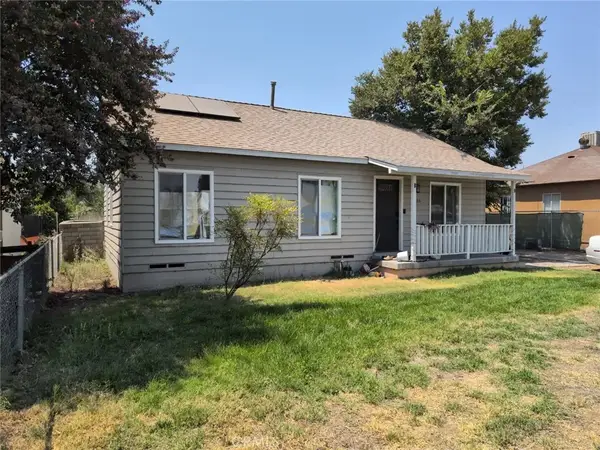 $424,900Active3 beds 1 baths995 sq. ft.
$424,900Active3 beds 1 baths995 sq. ft.7206 Del Rosa Avenue, San Bernardino, CA 92404
MLS# IV25183025Listed by: BERKSHIRE HATHAWAY HOMESERVICES CALIFORNIA REALTY - New
 $225,000Active2 beds 2 baths
$225,000Active2 beds 2 baths1010 Terrace #177, San Bernardino, CA 92410
MLS# CV25182653Listed by: PAK HOME REALTY - New
 $424,900Active3 beds 1 baths995 sq. ft.
$424,900Active3 beds 1 baths995 sq. ft.7206 Del Rosa Avenue, San Bernardino, CA 92404
MLS# IV25183025Listed by: BERKSHIRE HATHAWAY HOMESERVICES CALIFORNIA REALTY

