3545 Orchid Drive, San Bernardino, CA 92346
Local realty services provided by:Better Homes and Gardens Real Estate Royal & Associates
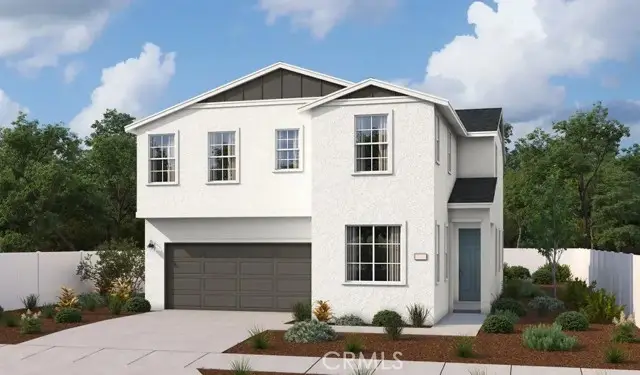
3545 Orchid Drive,San Bernardino, CA 92346
$613,830
- 3 Beds
- 3 Baths
- 2,487 sq. ft.
- Single family
- Active
Listed by:randy anderson
Office:richmond american homes
MLS#:CRIG25015257
Source:CA_BRIDGEMLS
Price summary
- Price:$613,830
- Price per sq. ft.:$246.82
- Monthly HOA dues:$145
About this home
he Bastian Plan opens into 9' ceilings and a a bedroom and full bathroom on one side; on the other side, step into your open floor plan at the back of the home, where you'll find a dining area, a great room, and a kitchen with a center island and access to the backyard. Open stair railing will lead you to the second floor where you will find the owner's suite which includes a walk-in closet and an attached bathroom. Upstairs also features a laundry area, three bedrooms and a bathroom with double sinks, as well as a loft. Options included: Quartz counter in kitchen with upgraded cabinets, Upgraded bathrooms including cultured Marble countertop in restrooms, wood laminate flooring throughout first floor, tile/stone flooring in wet areas and upgraded carpets upstairs, prewire for ceiling fan in each room, gourmet kitchen lights, and more.
Contact an agent
Home facts
- Year built:2025
- Listing Id #:CRIG25015257
- Added:169 day(s) ago
- Updated:August 23, 2025 at 02:26 PM
Rooms and interior
- Bedrooms:3
- Total bathrooms:3
- Full bathrooms:2
- Living area:2,487 sq. ft.
Heating and cooling
- Cooling:Central Air, ENERGY STAR Qualified Equipment, Heat Pump
- Heating:Central, Heat Pump
Structure and exterior
- Year built:2025
- Building area:2,487 sq. ft.
- Lot area:0.08 Acres
Finances and disclosures
- Price:$613,830
- Price per sq. ft.:$246.82
New listings near 3545 Orchid Drive
- New
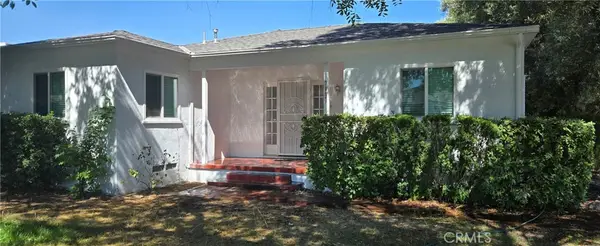 $538,000Active2 beds 2 baths1,404 sq. ft.
$538,000Active2 beds 2 baths1,404 sq. ft.2807 N Mayfield Avenue, San Bernardino, CA 92405
MLS# IV25181423Listed by: ZITRO REALTY - New
 $538,000Active2 beds 2 baths1,404 sq. ft.
$538,000Active2 beds 2 baths1,404 sq. ft.2807 N Mayfield Avenue, San Bernardino, CA 92405
MLS# IV25181423Listed by: ZITRO REALTY - New
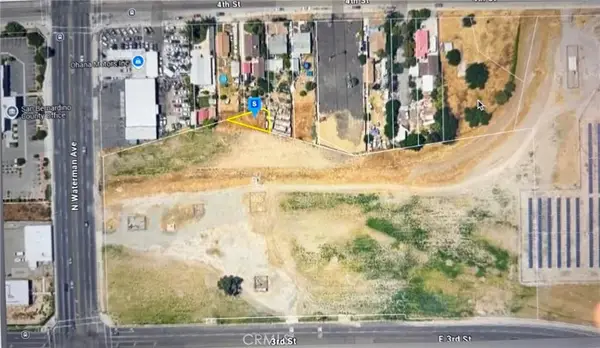 $3,006Active0 Acres
$3,006Active0 Acres0 No Address, San Bernardino, CA 92410
MLS# OC25190168Listed by: RE/MAX TERRASOL - New
 $637,000Active-- beds -- baths1,792 sq. ft.
$637,000Active-- beds -- baths1,792 sq. ft.940 N Sierra Way, San Bernardino, CA 92410
MLS# PW25190406Listed by: BERKSHIRE HATHAWAY HOMESERVICES CALIFORNIA PROPERTIES - New
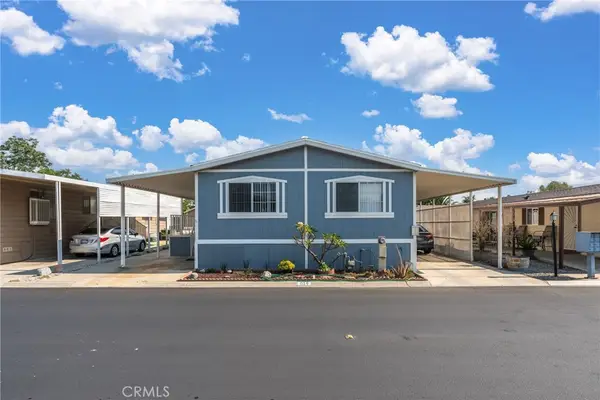 $185,000Active3 beds 2 baths1,344 sq. ft.
$185,000Active3 beds 2 baths1,344 sq. ft.1010 Terrace Road #19, San Bernardino, CA 92410
MLS# CV25161360Listed by: CENTURY 21 SYNERGIA REALTY - New
 $514,999Active3 beds 2 baths1,308 sq. ft.
$514,999Active3 beds 2 baths1,308 sq. ft.3930 Carmelina Street, San Bernardino, CA 92407
MLS# IV25188118Listed by: QUALITY REAL ESTATE CORP. - New
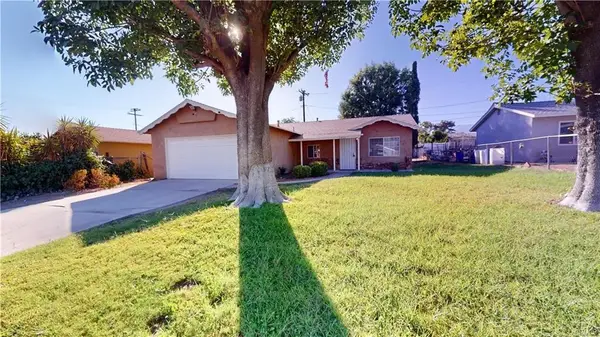 $514,999Active3 beds 2 baths1,308 sq. ft.
$514,999Active3 beds 2 baths1,308 sq. ft.3930 Carmelina Street, San Bernardino, CA 92407
MLS# IV25188118Listed by: QUALITY REAL ESTATE CORP. - New
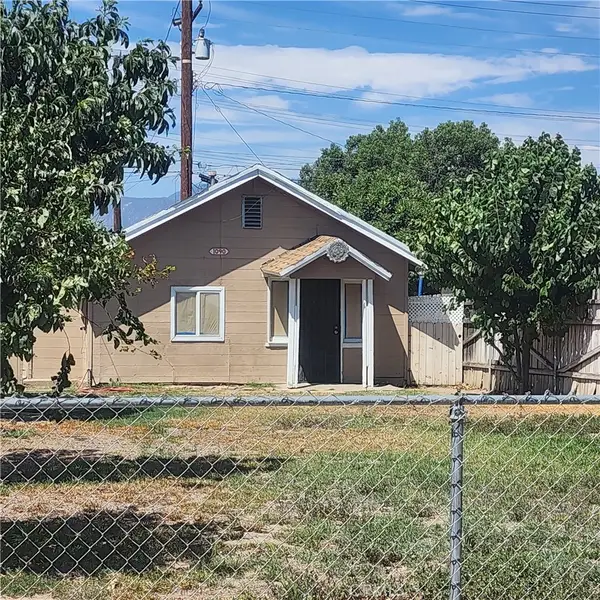 $285,000Active1 beds 1 baths574 sq. ft.
$285,000Active1 beds 1 baths574 sq. ft.1090 W Evans Street, San Bernardino, CA 92411
MLS# IG25165784Listed by: YUCAIPA VALLEY REAL ESTATE - New
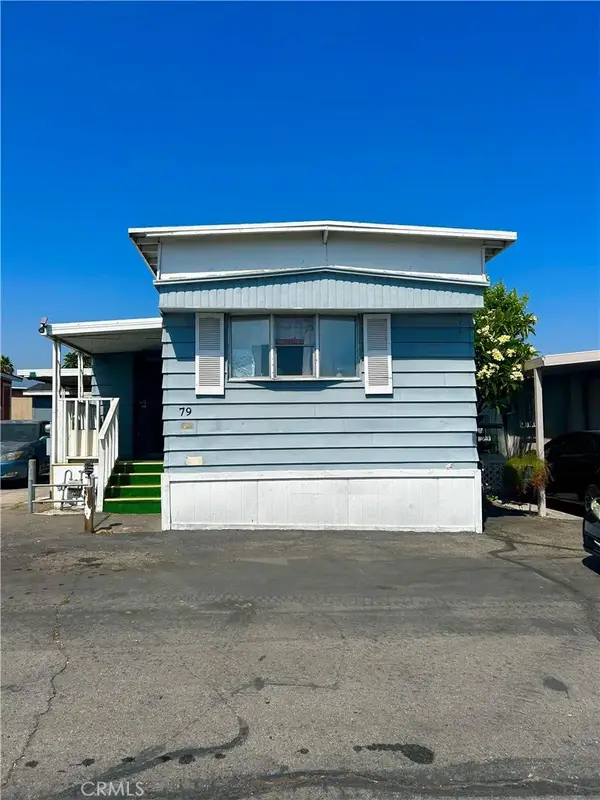 $89,000Active2 beds 1 baths952 sq. ft.
$89,000Active2 beds 1 baths952 sq. ft.760 E 9th #79, San Bernardino, CA 92410
MLS# RS25189793Listed by: GOLDEN FEATHER INVESTMENTS INC - New
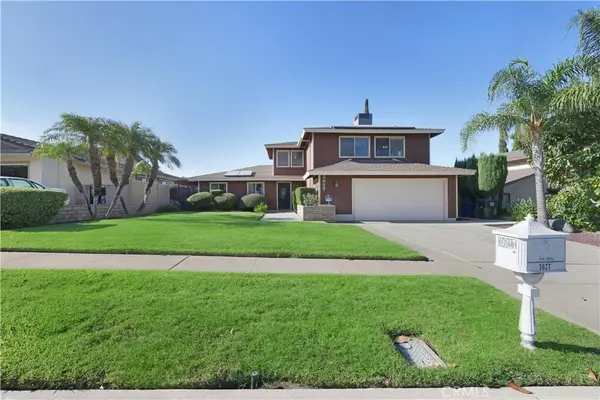 $559,000Active4 beds 3 baths2,418 sq. ft.
$559,000Active4 beds 3 baths2,418 sq. ft.3627 Orchid Drive E, Highland, CA 92346
MLS# CV25180202Listed by: CENTURY 21 MASTERS

