3631 Sepulveda, San Bernardino, CA 92404
Local realty services provided by:Better Homes and Gardens Real Estate Property Shoppe
Listed by: michael novak-smith
Office: re/max one
MLS#:IV25242669
Source:CRMLS
Price summary
- Price:$525,000
- Price per sq. ft.:$448.33
About this home
This beautiful pool home is move in ready with new exterior and interior paint; upgraded kitchen & bath; new carpeting in living room, dining area and two bedrooms; and newer windows. The living room has a bay window and new upgraded carpeting. A sparkling bathroom has a tub and separate shower and new vanity with double sinks. The bright remodeled kitchen has new white counters and cupboards with self-closing drawers. A desirable interior laundry room is located off of the kitchen for easy access to rear yard and also makes a great mud room. Automatic sprinklers front and back with block walls in the back and great curb appeal in the front offering lots of room in both the front & rear yards. The 2-car detached garage with rollup door is located at the rear of property with attractive wrought iron gate access. The detached garage might be a good option and consideration for a conversion to an ADU (Accessory Dwelling Unit). This is a fantastic opportunity for a first-time buyer to own a well-maintained 1950's home with three bedrooms; a spacious yard and built in pool. This home offers close freeway access and is close to schools, shopping, medical facilities and minutes away from two major golf courses. Metrolink commuter rail is within 7 miles. Not for rent or lease.
Don't miss out on this property.
Contact an agent
Home facts
- Year built:1950
- Listing ID #:IV25242669
- Added:17 day(s) ago
- Updated:November 05, 2025 at 07:32 PM
Rooms and interior
- Bedrooms:3
- Total bathrooms:1
- Full bathrooms:1
- Living area:1,171 sq. ft.
Heating and cooling
- Cooling:Central Air
- Heating:Central Furnace, Forced Air
Structure and exterior
- Roof:Composition
- Year built:1950
- Building area:1,171 sq. ft.
- Lot area:0.18 Acres
Utilities
- Water:Public
- Sewer:Public Sewer, Sewer Connected
Finances and disclosures
- Price:$525,000
- Price per sq. ft.:$448.33
New listings near 3631 Sepulveda
- New
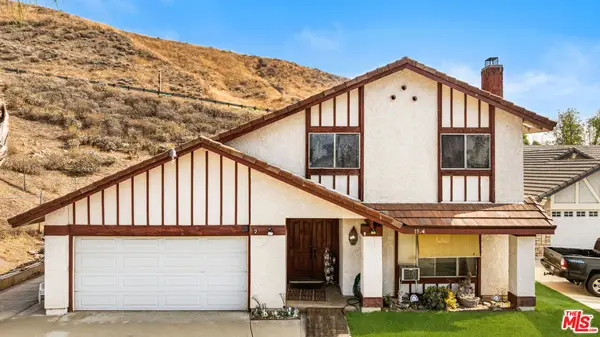 $525,000Active4 beds 3 baths1,816 sq. ft.
$525,000Active4 beds 3 baths1,816 sq. ft.1574 Ridge Crest Court, San Bernardino, CA 92405
MLS# 25616111Listed by: LPT REALTY, INC - New
 $495,000Active4 beds 2 baths1,198 sq. ft.
$495,000Active4 beds 2 baths1,198 sq. ft.24809 Benedict, San Bernardino, CA 92408
MLS# CV25255158Listed by: MIX ASSETS CORP. - New
 $341,500Active2 beds 2 baths1,257 sq. ft.
$341,500Active2 beds 2 baths1,257 sq. ft.1974 Lynwood Drive #8B, San Bernardino, CA 92404
MLS# IV25234697Listed by: BERKSHIRE HATHAWAY HOMESERVICES CALIFORNIA REALTY - New
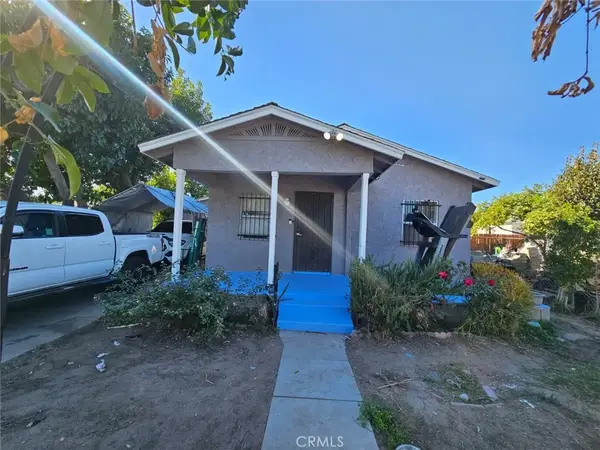 $370,000Active2 beds 1 baths440 sq. ft.
$370,000Active2 beds 1 baths440 sq. ft.1032 N J St., San Bernardino, CA 92411
MLS# PW25254868Listed by: CIRCLE REAL ESTATE - New
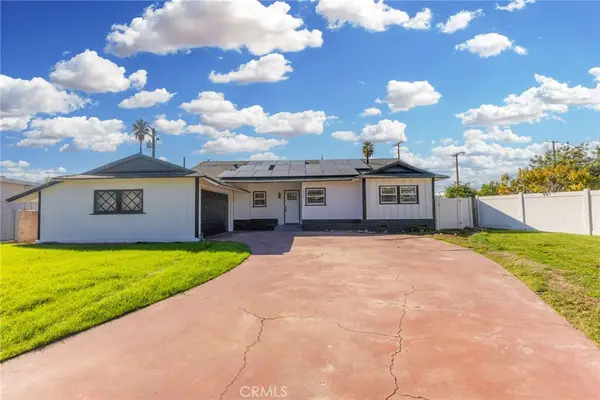 $599,999.99Active4 beds 2 baths1,746 sq. ft.
$599,999.99Active4 beds 2 baths1,746 sq. ft.325 Echo Court, San Bernardino, CA 92404
MLS# CV25254923Listed by: DYNASTY REAL ESTATE - New
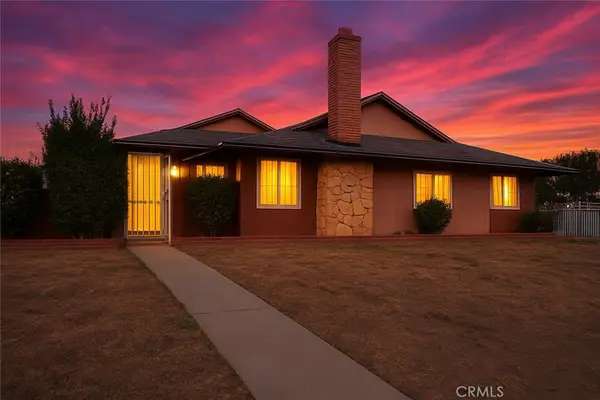 $1,050,000Active-- beds -- baths3,648 sq. ft.
$1,050,000Active-- beds -- baths3,648 sq. ft.2194 Sunrise Lane, San Bernardino, CA 92404
MLS# IG25255004Listed by: KELLER WILLIAMS REALTY - New
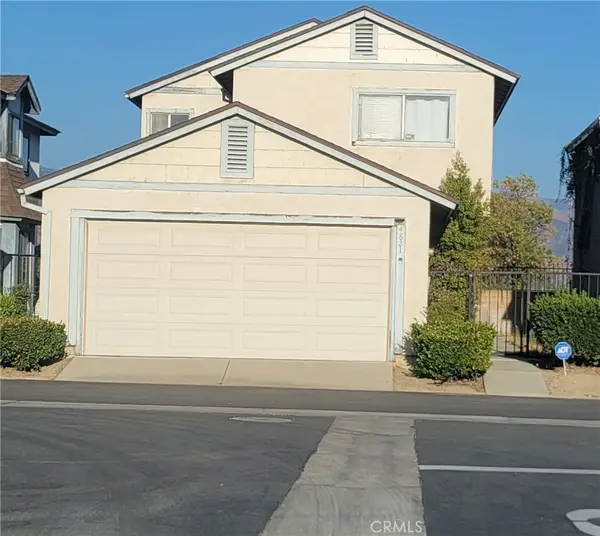 $440,000Active3 beds 3 baths1,404 sq. ft.
$440,000Active3 beds 3 baths1,404 sq. ft.4821 Village Green, San Bernardino, CA 92407
MLS# PW25255317Listed by: HOME SAVER REALTY - New
 $600,000Active4 beds 2 baths1,746 sq. ft.
$600,000Active4 beds 2 baths1,746 sq. ft.325 Echo Court, San Bernardino, CA 92404
MLS# CV25254923Listed by: DYNASTY REAL ESTATE - New
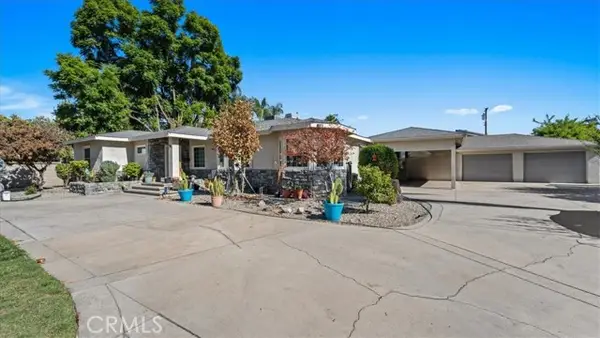 $800,000Active3 beds 4 baths3,226 sq. ft.
$800,000Active3 beds 4 baths3,226 sq. ft.2681 Valencia Avenue, San Bernardino, CA 92404
MLS# CV25255066Listed by: CENTURY 21 PRIMETIME REALTORS - New
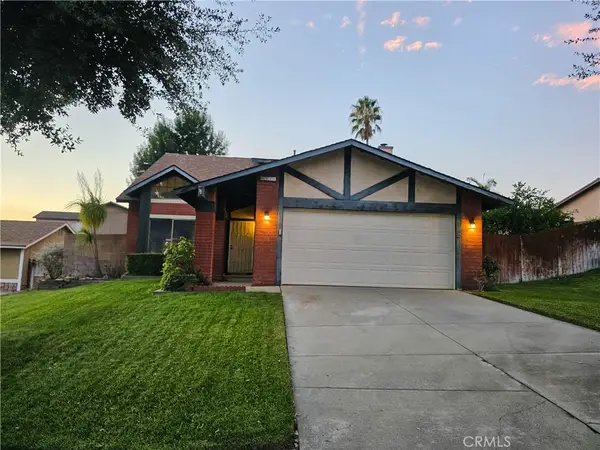 $450,000Active3 beds 3 baths1,560 sq. ft.
$450,000Active3 beds 3 baths1,560 sq. ft.6344 N Ventura, San Bernardino, CA 92407
MLS# IV25253035Listed by: CENTURY 21 EXPERIENCE
