3648 Fawn Lily Lane, San Bernardino, CA 92407
Local realty services provided by:Better Homes and Gardens Real Estate Wine Country Group
Listed by: juan torres
Office: century 21 masters
MLS#:CV25106776
Source:CRMLS
Price summary
- Price:$819,900
- Price per sq. ft.:$260.12
- Monthly HOA dues:$121
About this home
***HUGE PRICE REDUCTION****Modern living in the highly sought community of Rosena Ranch. Built and designed by Lennar, NextGen Multigenerational Home. Offering approximately 3,152 square feet of living space, five bedrooms and three full baths, and a bonus room, plus bedroom and full bathroom in the attached next-gen suite plus. Enter through the front and find the main floor bedroom and bathroom and separate formal dining room and the spacious family room and kitchen island. Conveniently located off the kitchen is the interior garage access door, did I mention garage and the interior entrance to the next-gen suite.The Garage has split A/C unit!! The next-gen suite offers a kitchenette with built in sink, cabinetry and space for a refrigerator as well as a closet for a stackable washer and dryer off the separate living area, full bathroom with stand up shower, separate bedroom, private access to the rear yard and finally its own exterior entrance. Upstairs, find the large primary suite with mountain views, large private bathroom with dual vanities, separate tub and shower and large walk-in closet. Completing the second level are the large secondary bedrooms, additional full bathroom with dual vanities and separate water closet, large laundry room with attached utility/linen closet. Outside, the entertainment space with wood-burning fire pit, artificial green turf. Club House With fitness center and amenities, including a two pools, BBQ pits, club house with meeting room, and Rosena Ranch provides a safe and luxurious environment for its residents.
Contact an agent
Home facts
- Year built:2016
- Listing ID #:CV25106776
- Added:200 day(s) ago
- Updated:December 01, 2025 at 11:43 AM
Rooms and interior
- Bedrooms:6
- Total bathrooms:4
- Full bathrooms:4
- Living area:3,152 sq. ft.
Heating and cooling
- Cooling:Central Air
- Heating:Central, Fireplaces, Forced Air
Structure and exterior
- Roof:Tile
- Year built:2016
- Building area:3,152 sq. ft.
- Lot area:0.14 Acres
Utilities
- Water:Public, Water Connected
- Sewer:Public Sewer, Sewer Connected
Finances and disclosures
- Price:$819,900
- Price per sq. ft.:$260.12
New listings near 3648 Fawn Lily Lane
- New
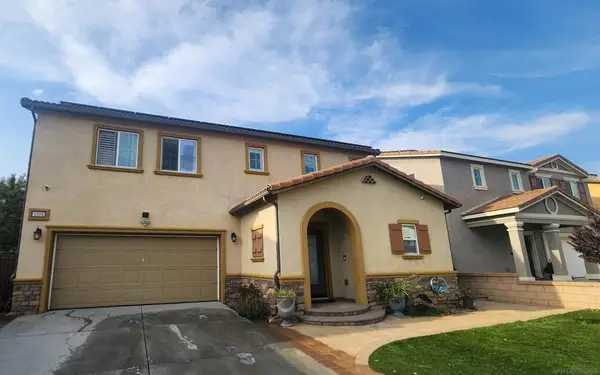 $775,000Active5 beds 3 baths2,579 sq. ft.
$775,000Active5 beds 3 baths2,579 sq. ft.3326 Crowfoot, San Bernardino, CA 92407
MLS# 250044851SDListed by: PREMIER REALTY ASSOCIATES - New
 $395,000Active2 beds 1 baths821 sq. ft.
$395,000Active2 beds 1 baths821 sq. ft.950 Knoll, San Bernardino, CA 92408
MLS# IV25267935Listed by: SOUTHLAND REAL ESTATE GROUP INC. - New
 $775,000Active5 beds 3 baths2,579 sq. ft.
$775,000Active5 beds 3 baths2,579 sq. ft.3326 Crowfoot, San Bernardino, CA 92407
MLS# 250044851Listed by: PREMIER REALTY ASSOCIATES - New
 $600,000Active3 beds 2 baths1,188 sq. ft.
$600,000Active3 beds 2 baths1,188 sq. ft.555 N N Chestnut Ave, Rialto, CA 92376
MLS# 250044837Listed by: COLDWELL BANKER REALTY - New
 $120,000Active3 beds 2 baths900 sq. ft.
$120,000Active3 beds 2 baths900 sq. ft.721 E 9th #28, San Bernardino, CA 92410
MLS# CRIV25267075Listed by: ALTICORE REALTY - New
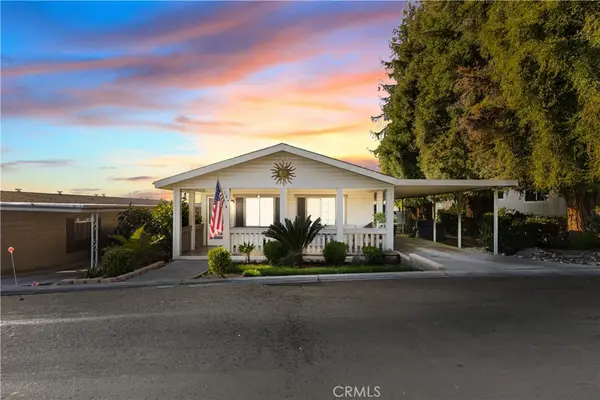 $165,000Active2 beds 2 baths1,440 sq. ft.
$165,000Active2 beds 2 baths1,440 sq. ft.3850 E. Atlantic Avenue, Highland, CA 92346
MLS# IV25267428Listed by: CENTURY 21 TOP PRODUCERS - New
 $199,000Active0.24 Acres
$199,000Active0.24 Acres548 W Marshall, San Bernardino, CA 92405
MLS# SW25267690Listed by: RE/MAX CONNECTIONS - New
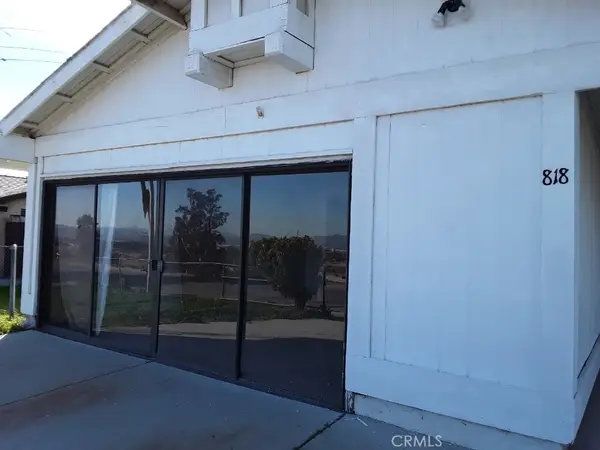 $450,000Active3 beds 2 baths1,916 sq. ft.
$450,000Active3 beds 2 baths1,916 sq. ft.818 Terrace, San Bernardino, CA 92410
MLS# IG25267587Listed by: YOLLANDA BRINSON BROKER - New
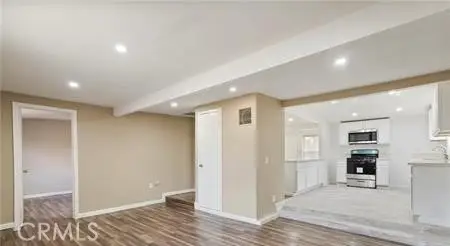 $540,000Active5 beds 4 baths1,479 sq. ft.
$540,000Active5 beds 4 baths1,479 sq. ft.232 E 45th, San Bernardino, CA 92404
MLS# CV25267505Listed by: RE/MAX TIME REALTY - New
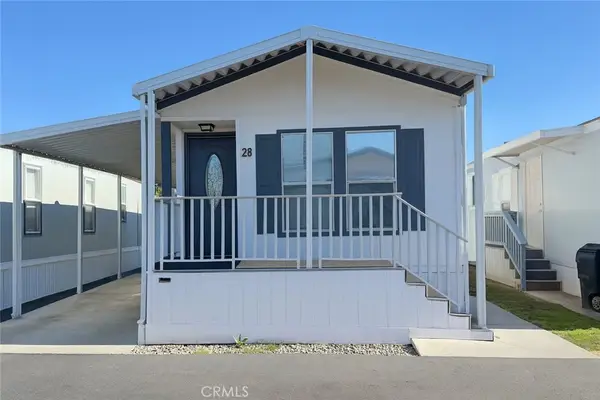 $120,000Active3 beds 2 baths900 sq. ft.
$120,000Active3 beds 2 baths900 sq. ft.721 E 9th #28, San Bernardino, CA 92410
MLS# IV25267075Listed by: ALTICORE REALTY
