3719 W Vinas Lane, San Bernardino, CA 92407
Local realty services provided by:Better Homes and Gardens Real Estate Royal & Associates
3719 W Vinas Lane,San Bernardino, CA 92407
$649,500
- 3 Beds
- 2 Baths
- 1,997 sq. ft.
- Single family
- Active
Listed by: elma montenegro, roberto valenzuela
Office: keller williams high desert
MLS#:CRHD25174544
Source:CAMAXMLS
Price summary
- Price:$649,500
- Price per sq. ft.:$325.24
- Monthly HOA dues:$195
About this home
Welcome to this beautifully maintained 3-bedroom, 2-bathroom, PLUS a DEN (which can be used as a 4th bedroom) with shutters and blinds throughout and PAID SOLAR, home built in 2021, located in the desirable Verdemont community of North San Bernardino! Offering approximately 1,997 sq. ft. of living space, and also includes a water softener on a 5,000 sq. ft. lot, this single-family residence combines modern comfort with a convenient location. Step inside to a bright open floor plan with spacious living and dining areas, perfect for entertaining. The kitchen features ample cabinetry, modern countertops, and stainless-steel appliances, opening to the family room for seamless gatherings. The primary suite offers a walk-in closet. Enjoy a low-maintenance backyard with custom stamped concrete, ideal for weekend BBQs or relaxing evenings. This home includes energy-efficient features, dual-pane windows, and a two-car garage. Located just minutes from parks, schools, shopping, and freeway access, this property is perfect for commuters, very close to CSUSB. ?? Don't miss this opportunity to own a newer home in a prime location-schedule your private tour today!
Contact an agent
Home facts
- Year built:2021
- Listing ID #:CRHD25174544
- Added:158 day(s) ago
- Updated:January 10, 2026 at 12:10 AM
Rooms and interior
- Bedrooms:3
- Total bathrooms:2
- Full bathrooms:2
- Living area:1,997 sq. ft.
Heating and cooling
- Cooling:Central Air
- Heating:Central
Structure and exterior
- Year built:2021
- Building area:1,997 sq. ft.
- Lot area:0.11 Acres
Utilities
- Water:Public
Finances and disclosures
- Price:$649,500
- Price per sq. ft.:$325.24
New listings near 3719 W Vinas Lane
- New
 $165,500Active1 beds 1 baths672 sq. ft.
$165,500Active1 beds 1 baths672 sq. ft.2350 Osbun, San Bernardino, CA 92404
MLS# IG26005878Listed by: CENTURY 21 LOIS LAUER REALTY - New
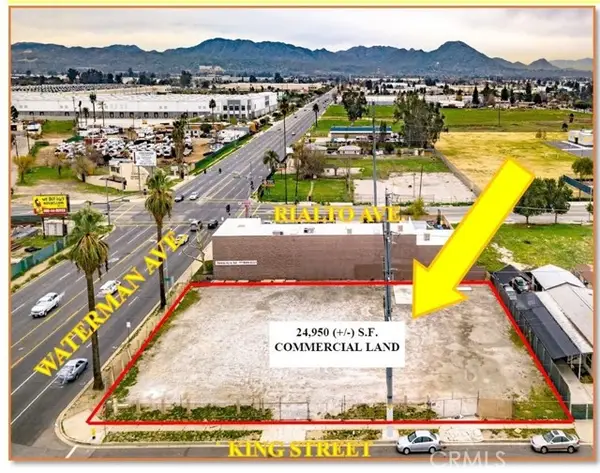 $225,000Active0.57 Acres
$225,000Active0.57 Acres0 King Street, San Bernardino, CA 92408
MLS# AR26004140Listed by: BERKSHIRE HATHAWAY GOLDEN PROP - New
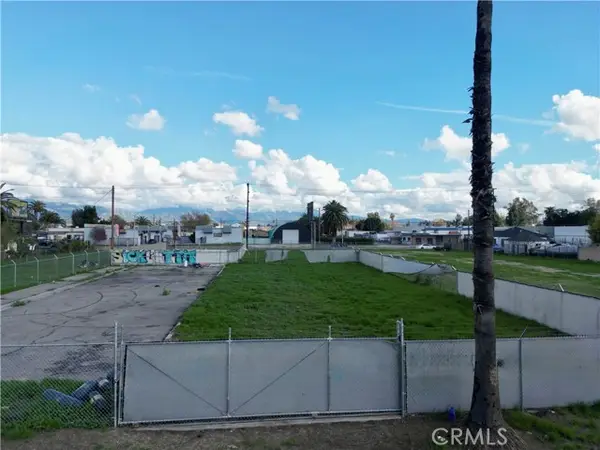 $299,000Active0.14 Acres
$299,000Active0.14 Acres0 S Mayfield, San Bernardino, CA 92401
MLS# CV26003827Listed by: CHAMPIONS REAL ESTATE - New
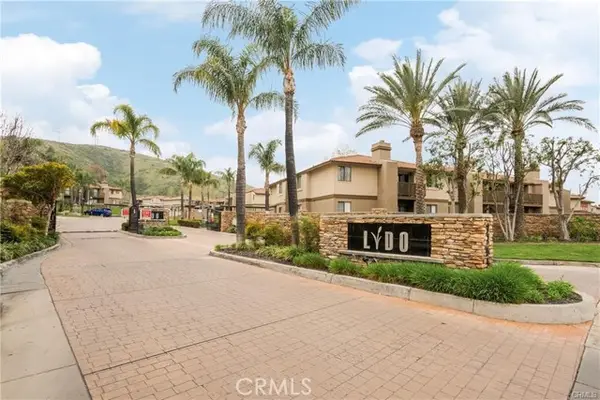 $288,888Active2 beds 2 baths784 sq. ft.
$288,888Active2 beds 2 baths784 sq. ft.1265 Kendall #1511, San Bernardino, CA 92407
MLS# CROC26005025Listed by: PREMIER WESTERN REALTY, INC. - Open Sat, 11am to 3pmNew
 $635,000Active5 beds 3 baths2,861 sq. ft.
$635,000Active5 beds 3 baths2,861 sq. ft.1439 Morgan Road, San Bernardino, CA 92407
MLS# PW26005027Listed by: REALTY ONE GROUP WEST - New
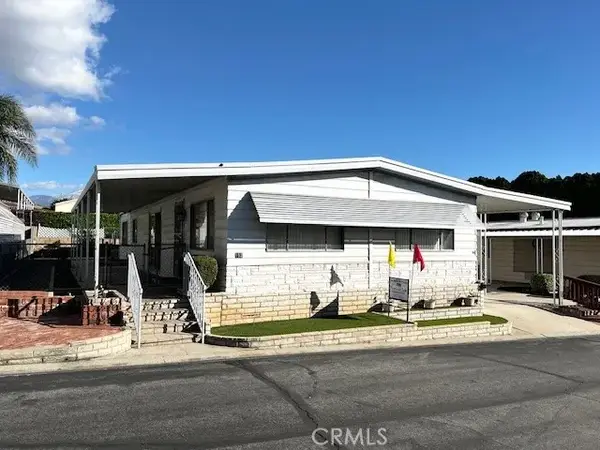 $115,000Active2 beds 2 baths1,320 sq. ft.
$115,000Active2 beds 2 baths1,320 sq. ft.3850 Atlantic #152, Highland, CA 92346
MLS# IG26005146Listed by: VALENCIA LEA HOMES - New
 $288,888Active2 beds 2 baths784 sq. ft.
$288,888Active2 beds 2 baths784 sq. ft.1265 Kendall #1511, San Bernardino, CA 92407
MLS# OC26005025Listed by: PREMIER WESTERN REALTY, INC. - Open Sat, 11am to 2pmNew
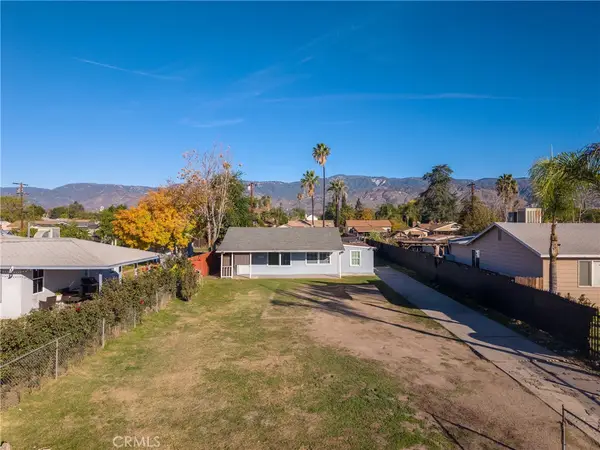 $399,900Active2 beds 1 baths740 sq. ft.
$399,900Active2 beds 1 baths740 sq. ft.25562 Jane Street, San Bernardino, CA 92404
MLS# DW25271763Listed by: CENTURY 21 LOTUS - New
 $450,000Active1 beds 2 baths1,206 sq. ft.
$450,000Active1 beds 2 baths1,206 sq. ft.3795 Modesto, San Bernardino, CA 92404
MLS# IG25273579Listed by: SMART SELL REAL ESTATE - Open Sat, 12 to 4pmNew
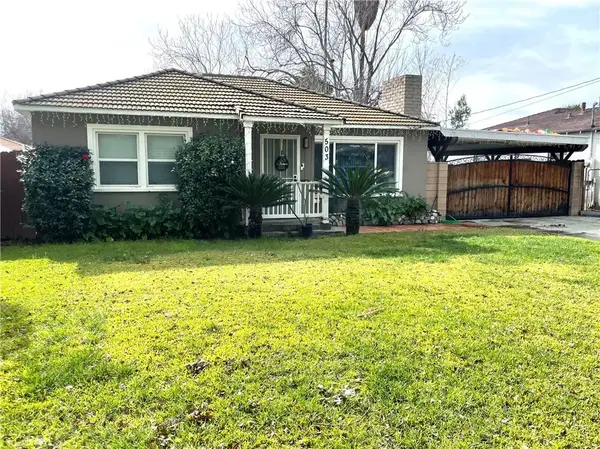 $425,000Active2 beds 1 baths1,045 sq. ft.
$425,000Active2 beds 1 baths1,045 sq. ft.503 E 28th Street, San Bernardino, CA 92404
MLS# DW26004246Listed by: CENTURY 21 ALLSTARS
