3931 N Garden Drive, San Bernardino, CA 92404
Local realty services provided by:Better Homes and Gardens Real Estate Royal & Associates
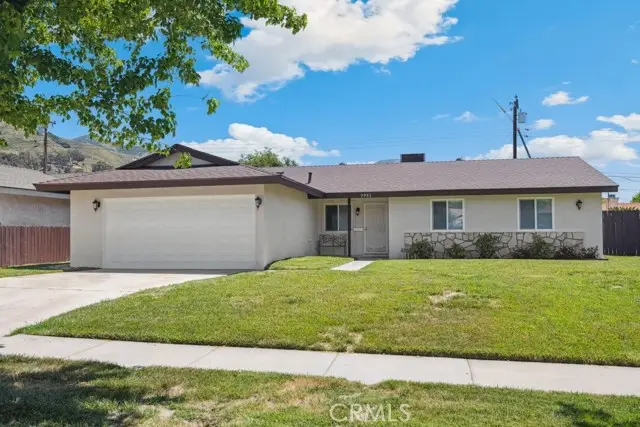
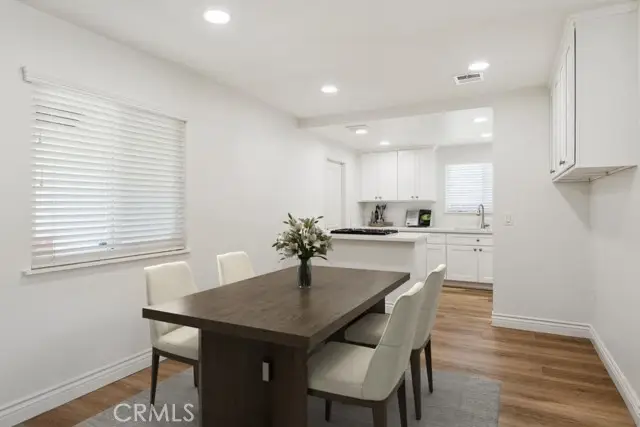
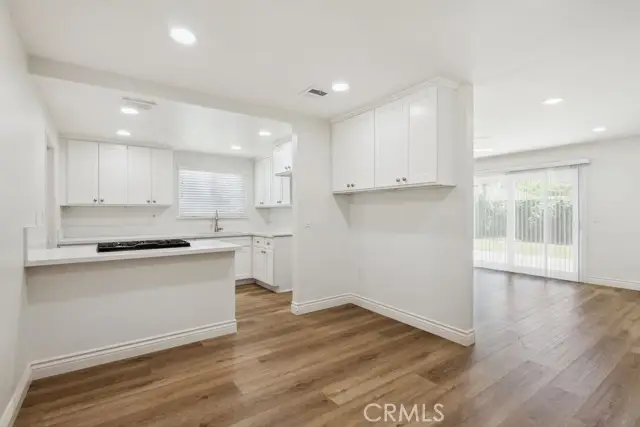
3931 N Garden Drive,San Bernardino, CA 92404
$529,000
- 4 Beds
- 2 Baths
- 1,296 sq. ft.
- Single family
- Active
Listed by:michael espiritu
Office:redfin
MLS#:CRIG25165730
Source:CA_BRIDGEMLS
Price summary
- Price:$529,000
- Price per sq. ft.:$408.18
About this home
Move-In-Ready single story home located in an established San Bernardino neighborhood with great curb appeal and gorgeous mountain views! This 4 bedroom, 2 bathroom home features a ~~NEW ROOF~~ NEW INTERIOR/EXTERIOR PAINT~~ VINYL PLANK FLOORS~~ a REMODELED KITCHEN~~ TEXTURED CEILINGS~~ REMODELED BATHROOMS~~ CUSTOM BASEBOARDS~~ DOUBLE PANE WINDOWS~~ and a NEW GARAGE DOOR OPENER on the attached 2-Car Garage which offers direct interior access. As you enter the home you are greeted with the Dining Room and the beautifully remodeled Kitchen with white cabinets, quartz countertops, and a stainless steel oven. The Living Room is large and has a sliding glass door to the private backyard. All of the Bedrooms are generously sized with the Primary Bedroom sitting at the end of the hall and featuring plenty of space for large pieces of furniture. The Primary Bathroom has a quartz counter and spa-like walk-in shower with tile and accessible grab bars. The 3 Secondary Bedrooms all share a remodeled Hall Bathroom! Enjoy the private, flat, backyard with grass lawn and beautiful mountain views, providing for a great place to host guests or relax. With NO HOA and a LOW TAX RATE, also down the street from Harrison Canyon Park and centrally located near schools, shopping, and dining! This home is
Contact an agent
Home facts
- Year built:1967
- Listing Id #:CRIG25165730
- Added:21 day(s) ago
- Updated:August 15, 2025 at 02:33 PM
Rooms and interior
- Bedrooms:4
- Total bathrooms:2
- Full bathrooms:2
- Living area:1,296 sq. ft.
Heating and cooling
- Cooling:Ceiling Fan(s), Central Air
- Heating:Central
Structure and exterior
- Year built:1967
- Building area:1,296 sq. ft.
- Lot area:0.17 Acres
Finances and disclosures
- Price:$529,000
- Price per sq. ft.:$408.18
New listings near 3931 N Garden Drive
- New
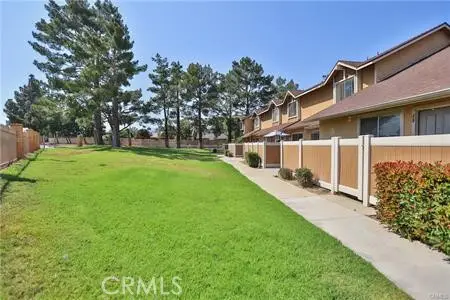 $299,000Active2 beds 2 baths900 sq. ft.
$299,000Active2 beds 2 baths900 sq. ft.1460 Kendall Drive #46, San Bernardino, CA 92407
MLS# CRCV25184217Listed by: CAL AMERICAN HOMES - New
 $489,000Active2 beds 2 baths1,320 sq. ft.
$489,000Active2 beds 2 baths1,320 sq. ft.3004 Serrano Rd, San Bernardino, CA 92405
MLS# CRIV25175348Listed by: POWER OF 2 REALTY - New
 $599,000Active4 beds 3 baths1,984 sq. ft.
$599,000Active4 beds 3 baths1,984 sq. ft.430 W 16th Street, San Bernardino, CA 92405
MLS# 25559627Listed by: RODEO REALTY- BRENTWOOD - Open Sat, 11am to 4pmNew
 $399,900Active1 beds 1 baths716 sq. ft.
$399,900Active1 beds 1 baths716 sq. ft.2860 N Macy Street, San Bernardino, CA 92407
MLS# CV25179566Listed by: REALTY MASTERS & ASSOCIATES - New
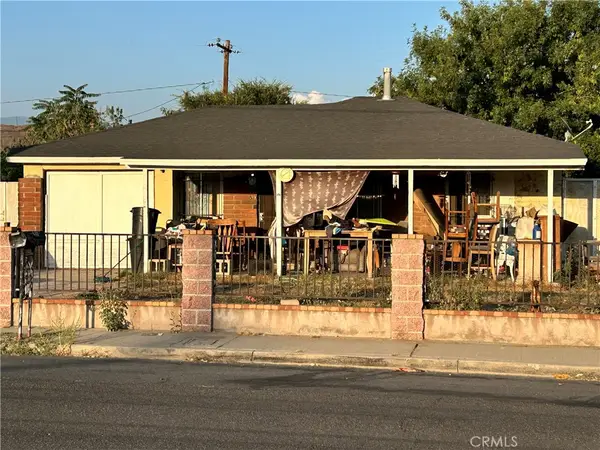 $399,000Active2 beds 1 baths675 sq. ft.
$399,000Active2 beds 1 baths675 sq. ft.3129 N California Street, San Bernardino, CA 92407
MLS# IV25167472Listed by: EXP REALTY OF GREATER LOS ANGELES - New
 $155,000Active2 beds 2 baths1,000 sq. ft.
$155,000Active2 beds 2 baths1,000 sq. ft.760 E 9th, San Bernardino, CA 92410
MLS# IV25177861Listed by: M G R REAL ESTATE - New
 $199,000Active2 beds 2 baths956 sq. ft.
$199,000Active2 beds 2 baths956 sq. ft.2265 Bradford Avenue, Highland, CA 92346
MLS# IV25184271Listed by: PRICE REAL ESTATE GROUP, INC - New
 $538,800Active4 beds 2 baths1,437 sq. ft.
$538,800Active4 beds 2 baths1,437 sq. ft.1439 Sheridan Road, San Bernardino, CA 92407
MLS# OC25184174Listed by: REAL ESTATE SOURCE, INC - New
 $649,000Active4 beds 3 baths2,076 sq. ft.
$649,000Active4 beds 3 baths2,076 sq. ft.5950 Rogers Lane, San Bernardino, CA 92404
MLS# SB25179608Listed by: EXP REALTY OF GREATER LOS ANGELES, INC. - New
 $299,000Active2 beds 2 baths900 sq. ft.
$299,000Active2 beds 2 baths900 sq. ft.1460 Kendall Drive #46, San Bernardino, CA 92407
MLS# CV25184217Listed by: CAL AMERICAN HOMES

