4011 Blackberry Drive, San Bernardino, CA 92407
Local realty services provided by:Better Homes and Gardens Real Estate Napolitano & Associates
4011 Blackberry Drive,San Bernardino, CA 92407
$649,995
- 3 Beds
- 2 Baths
- 1,920 sq. ft.
- Single family
- Pending
Listed by:renee stallone
Office:berkshire hathaway homeservices california realty
MLS#:IG25181187
Source:San Diego MLS via CRMLS
Price summary
- Price:$649,995
- Price per sq. ft.:$338.54
- Monthly HOA dues:$121
About this home
A Stunningly Single Story Upgraded home Located in the desirable Rosena Ranch community of San Bernardino, this beautifully upgraded residence blends comfort, functionality, and style at every turn. The meticulous custom landscaping in both the front and backyard, create an inviting first impression that continues throughout the home. Step inside to an open and airy Great Room featuring surround sound, whole-house audio, and rich hardwood flooring that flows seamlessly through the great room, dining area, kitchen, and hallways. The gourmet kitchen is a chefs dream, boasting custom mahogany cabinets with stained glass lighted panels, granite countertops, stainless steel appliances, and a filtered reverse osmosis water system complemented by a whole-home water softening system. The primary suite offers a luxurious retreat, complete with a spa-inspired master bath featuring custom oak cabinetry and slate tile flooring. Additional highlights include a barn door entry to the laundry room, carpeted bedrooms and office for added comfort, and upgraded custom blinds throughout. Enjoy outdoor living with a large backyard and side yard, perfect for entertaining or relaxing, plus a storage shed for extra space. Energy efficiency and peace of mind come standard with solar panels and a generator. Rosena Ranch offers incredible community amenities, including a fitness center, parks, pools, and walking trails, all with easy access to nearby schools, shopping, and freeway connections.
Contact an agent
Home facts
- Year built:2017
- Listing ID #:IG25181187
- Added:56 day(s) ago
- Updated:October 08, 2025 at 07:58 AM
Rooms and interior
- Bedrooms:3
- Total bathrooms:2
- Full bathrooms:2
- Living area:1,920 sq. ft.
Heating and cooling
- Cooling:Central Forced Air
- Heating:Forced Air Unit
Structure and exterior
- Year built:2017
- Building area:1,920 sq. ft.
Utilities
- Water:Public
- Sewer:Public Sewer
Finances and disclosures
- Price:$649,995
- Price per sq. ft.:$338.54
New listings near 4011 Blackberry Drive
- New
 $720,000Active-- beds -- baths2,314 sq. ft.
$720,000Active-- beds -- baths2,314 sq. ft.1001 1001 N Mountain View, San Bernardino, CA 92410
MLS# IG25234958Listed by: REALTY ONE GROUP HOMELINK - New
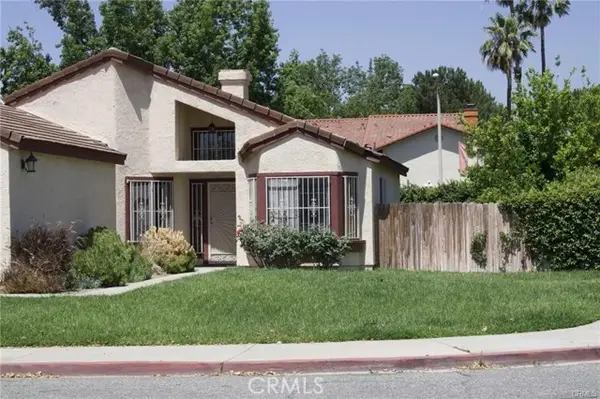 $550,000Active3 beds 2 baths1,388 sq. ft.
$550,000Active3 beds 2 baths1,388 sq. ft.5294 Sundance, San Bernardino, CA 92407
MLS# CV25229352Listed by: ANOMALY REAL ESTATE - New
 $200,000Active0 Acres
$200,000Active0 Acres0 Applewhite, San Bernardino, CA 92407
MLS# CV25231226Listed by: EXP REALTY OF SOUTHERN CALIFORNIA INC - New
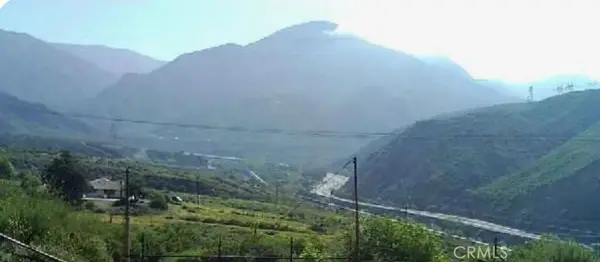 $200,000Active1.81 Acres
$200,000Active1.81 Acres0 Applewhite, San Bernardino, CA 92407
MLS# CV25231226Listed by: EXP REALTY OF SOUTHERN CALIFORNIA INC - New
 $715,000Active5 beds 3 baths3,042 sq. ft.
$715,000Active5 beds 3 baths3,042 sq. ft.1781 E Forest Lane, San Bernardino, CA 92404
MLS# IV25234065Listed by: INTERBANC REAL ESTATE - New
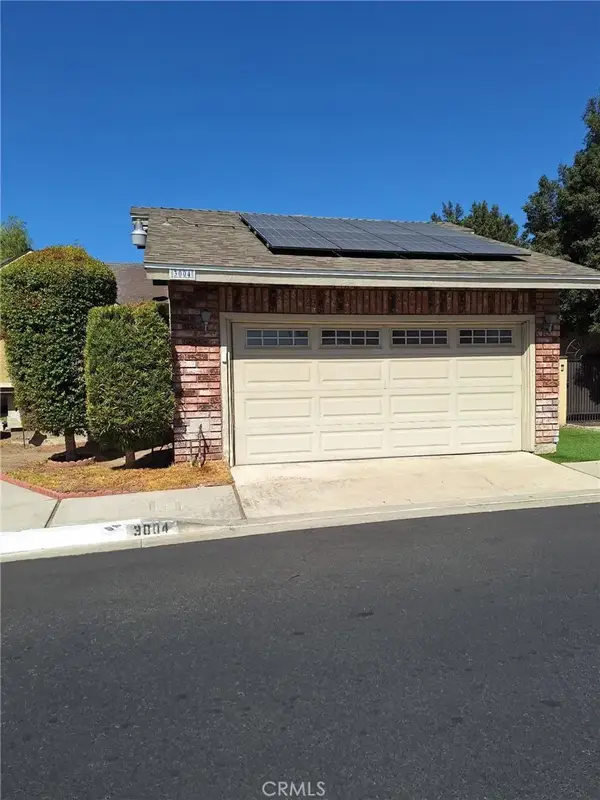 $445,000Active3 beds 2 baths1,258 sq. ft.
$445,000Active3 beds 2 baths1,258 sq. ft.3004 Cardamon Street, Rialto, CA 92376
MLS# SR25232689Listed by: ADLAI HAYES - New
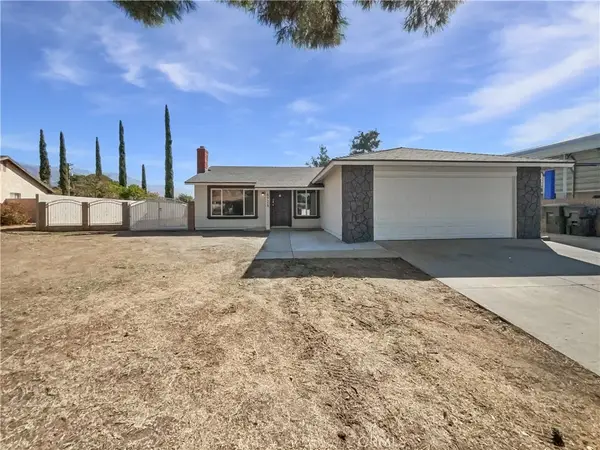 $547,000Active3 beds 2 baths1,232 sq. ft.
$547,000Active3 beds 2 baths1,232 sq. ft.4729 Windsor, San Bernardino, CA 92407
MLS# IV25233149Listed by: OPENDOOR BROKERAGE INC. - New
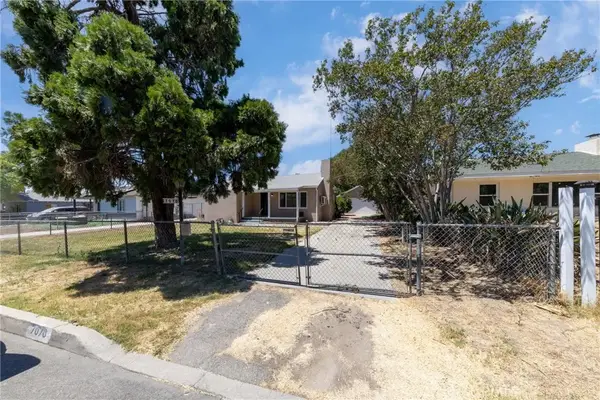 $499,888Active2 beds 1 baths1,079 sq. ft.
$499,888Active2 beds 1 baths1,079 sq. ft.7070 Osbun, San Bernardino, CA 92404
MLS# CV25233240Listed by: EXCELLENCE RE REAL ESTATE - Open Fri, 5:30 to 7pmNew
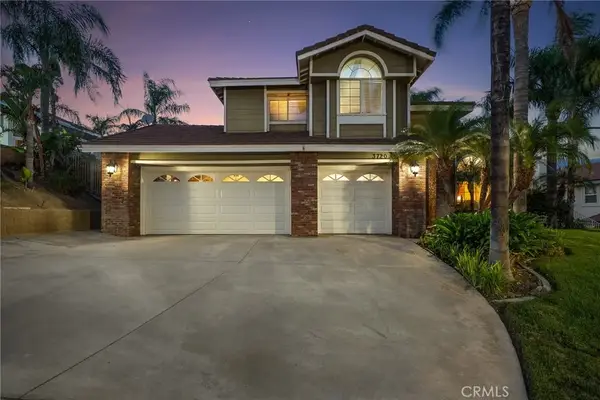 $675,000Active3 beds 3 baths2,204 sq. ft.
$675,000Active3 beds 3 baths2,204 sq. ft.3720 Ridge Line, San Bernardino, CA 92407
MLS# CV25230425Listed by: THE REAL BROKERAGE, INC. - New
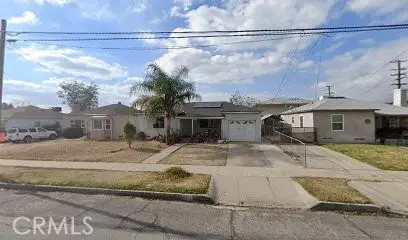 $470,000Active3 beds 2 baths1,369 sq. ft.
$470,000Active3 beds 2 baths1,369 sq. ft.2788 N E Street, San Bernardino, CA 92405
MLS# CRCV25222044Listed by: REAL ESTATE EBROKER, INC.
