4033 Blackberry Drive, San Bernardino, CA 92407
Local realty services provided by:Better Homes and Gardens Real Estate Napolitano & Associates
4033 Blackberry Drive,San Bernardino, CA 92407
$689,999
- 4 Beds
- 4 Baths
- 2,649 sq. ft.
- Single family
- Active
Listed by:jeanette young
Office:king realty group inc
MLS#:TR25163787
Source:San Diego MLS via CRMLS
Price summary
- Price:$689,999
- Price per sq. ft.:$260.48
- Monthly HOA dues:$121
About this home
Price Reduced! Highly Sought After Multi-Generational Floor Plan Home in The Rosena Ranch Community! This Lovely Home was Built in 2017 and Features Two Primary Bedrooms and Two Additional Bedrooms Plus an Office, 3.5 Bathrooms and 2649 Square Feet of Living Space. The Main Level has a Large Great Room with a Family Room with a Gas Fireplace, Built in Shelving and a Dining Area. The Kitchen has a Huge Center Island with Granite Countertops and Stainless Steel Appliances Include a Gas Range, Dishwasher, Microwave and Fridge. The First Floor Also has a Primary Suite with a Walk In Closet, Retreat Area and a Full Bathroom with a Shower and Dual Sinks. There is also an Office with Double Door Entry and a Guest Bathroom too. The Second Floor Also Has a Primary Suite with a Walk In Closet and Bathroom with Double Sinks, A Large Tub and a Separate Stall Shower. There Are Also Two Additional Bedrooms and another Full Bathroom on the 2nd Level. Indoor Laundry Room with Built in Cabinets Upstairs and Includes the Washer/Dryer. Three Car Tandem Garage with Opener and Two Built in Overhead Storage Racks. The Interior of the Home has Several Upgrades Including Professionally Installed TVs in All Bedrooms and Family Room, Tile Flooring, Shutters Throughout, Built in TV's in Family Room & All Bedrooms, Crown Molding in Great Room and Office, Water Softener System, Multi Zoned A/C unit with 3 Separate Thermostats and a Generator. Fully Landscaped Front and Rear Yard with Custom Hardscape, A Covered Patio with Built in Lighting and Vinyl Fencing. Leased Solar System. Located in the Rosena R
Contact an agent
Home facts
- Year built:2017
- Listing ID #:TR25163787
- Added:74 day(s) ago
- Updated:October 08, 2025 at 01:58 PM
Rooms and interior
- Bedrooms:4
- Total bathrooms:4
- Full bathrooms:3
- Half bathrooms:1
- Living area:2,649 sq. ft.
Heating and cooling
- Cooling:Central Forced Air
- Heating:Forced Air Unit
Structure and exterior
- Roof:Tile/Clay
- Year built:2017
- Building area:2,649 sq. ft.
Utilities
- Water:Public
- Sewer:Public Sewer
Finances and disclosures
- Price:$689,999
- Price per sq. ft.:$260.48
New listings near 4033 Blackberry Drive
- New
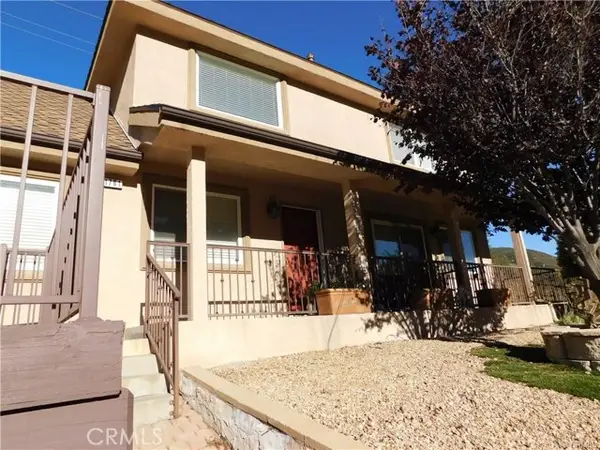 $715,000Active5 beds 3 baths3,042 sq. ft.
$715,000Active5 beds 3 baths3,042 sq. ft.1781 E Forest Lane, San Bernardino, CA 92404
MLS# CRIV25234065Listed by: INTERBANC REAL ESTATE - New
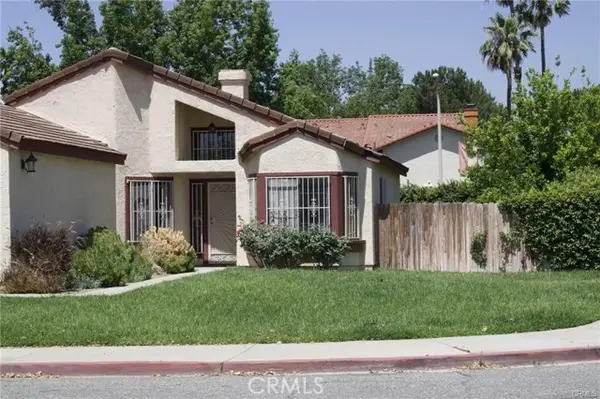 $550,000Active3 beds 2 baths1,388 sq. ft.
$550,000Active3 beds 2 baths1,388 sq. ft.5294 Sundance, San Bernardino, CA 92407
MLS# CRCV25229352Listed by: ANOMALY REAL ESTATE - New
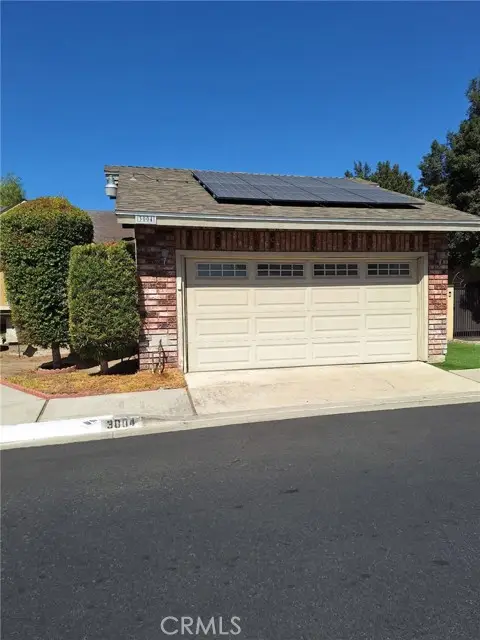 $445,000Active3 beds 2 baths1,258 sq. ft.
$445,000Active3 beds 2 baths1,258 sq. ft.3004 Cardamon Street, Rialto, CA 92376
MLS# CRSR25232689Listed by: ADLAI HAYES - New
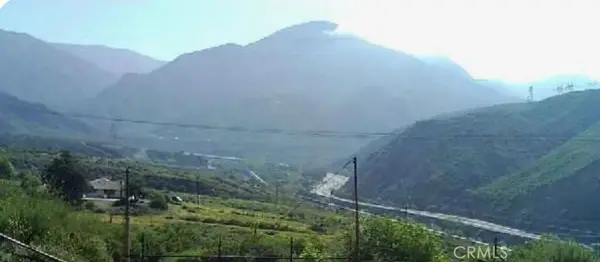 $200,000Active1.81 Acres
$200,000Active1.81 Acres0 Applewhite, San Bernardino, CA 92407
MLS# CV25231226Listed by: EXP REALTY OF SOUTHERN CALIFORNIA INC - New
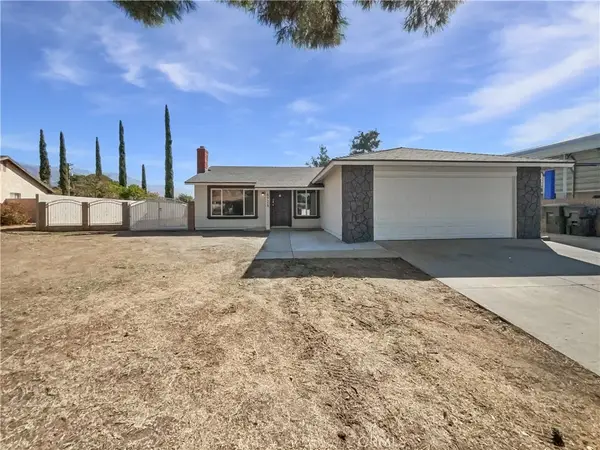 $547,000Active3 beds 2 baths1,232 sq. ft.
$547,000Active3 beds 2 baths1,232 sq. ft.4729 Windsor, San Bernardino, CA 92407
MLS# IV25233149Listed by: OPENDOOR BROKERAGE INC. - New
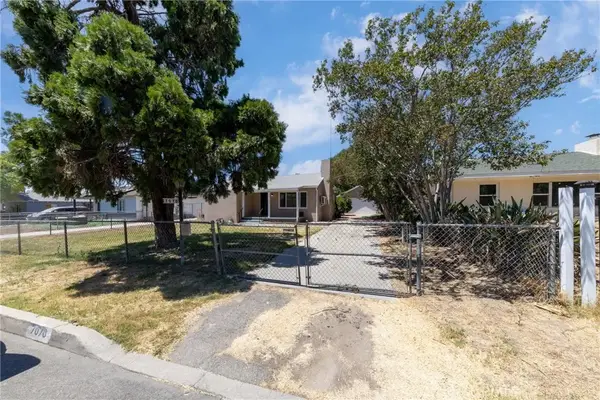 $499,888Active2 beds 1 baths1,079 sq. ft.
$499,888Active2 beds 1 baths1,079 sq. ft.7070 Osbun, San Bernardino, CA 92404
MLS# CV25233240Listed by: EXCELLENCE RE REAL ESTATE - Open Fri, 5:30 to 7pmNew
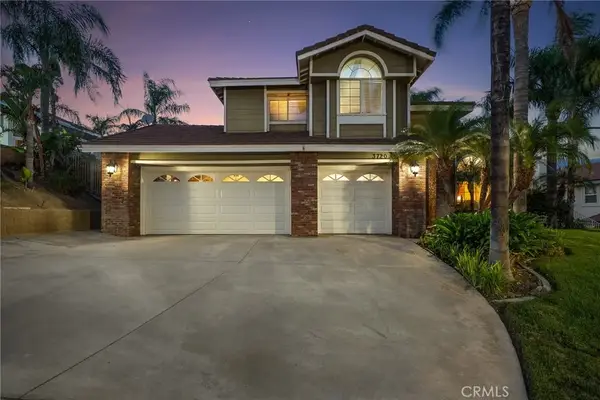 $675,000Active3 beds 3 baths2,204 sq. ft.
$675,000Active3 beds 3 baths2,204 sq. ft.3720 Ridge Line, San Bernardino, CA 92407
MLS# CV25230425Listed by: THE REAL BROKERAGE, INC. - Open Sun, 1 to 3pmNew
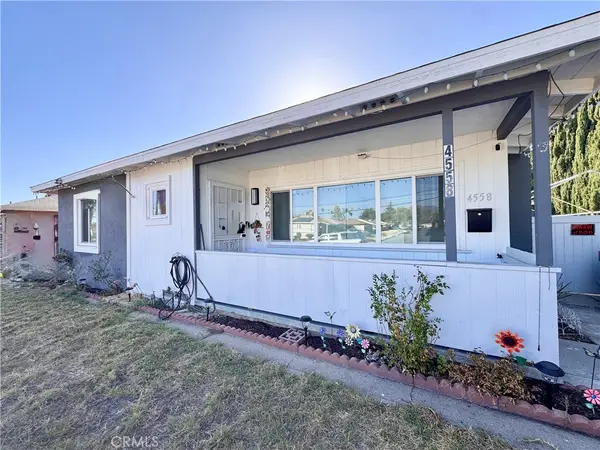 $480,000Active2 beds 1 baths1,045 sq. ft.
$480,000Active2 beds 1 baths1,045 sq. ft.4558 N Mountain View, San Bernardino, CA 92407
MLS# TR25233091Listed by: BEST REALTY PARTNERS - New
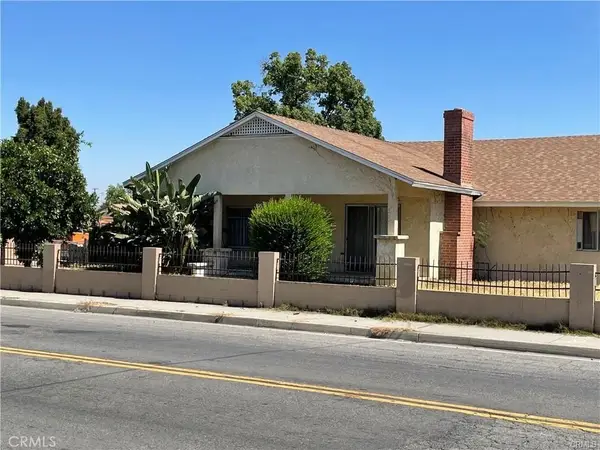 $750,000Active6 beds 3 baths3,122 sq. ft.
$750,000Active6 beds 3 baths3,122 sq. ft.655 E Gilbert, San Bernardino, CA 92404
MLS# NP25232714Listed by: LPT REALTY, INC - New
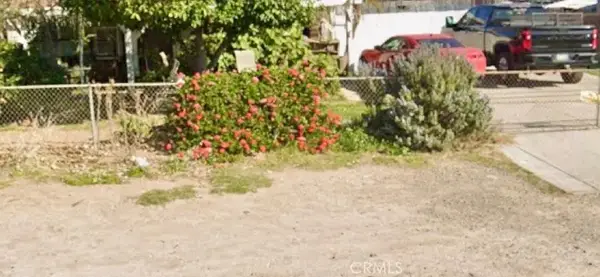 $550,000Active3 beds 1 baths1,071 sq. ft.
$550,000Active3 beds 1 baths1,071 sq. ft.2168 W 1st, San Bernardino, CA 92407
MLS# NP25232729Listed by: LPT REALTY, INC
