532 E Evans Street, San Bernardino, CA 92404
Local realty services provided by:Better Homes and Gardens Real Estate Reliance Partners
532 E Evans Street,San Bernardino, CA 92404
$410,000
- 2 Beds
- 1 Baths
- 911 sq. ft.
- Single family
- Active
Listed by: shaun radcliffe, christian le
Office: first team real estate
MLS#:CRPW25120171
Source:CAMAXMLS
Price summary
- Price:$410,000
- Price per sq. ft.:$450.05
About this home
Welcome to 532 E Evans Street, San Bernardino-a delightful opportunity to create the home you've always dreamed of! This charming 2-bedroom, 1-bathroom residence offers 911 square feet of living space on a generous 7,500 square foot lot, perfect for your personal touches and outdoor aspirations. Step inside to a sunlit family room, where large windows invite natural light to brighten your days. To the right, a cozy kitchen with a dining area and beautiful bay window creates the perfect spot to enjoy your morning coffee. The kitchen features white cabinets, formica countertops, and easy-care linoleum flooring. The home offers a practical layout, including a convenient laundry room with a side entrance-ideal for dropping off clothes before stepping into the house. Each bedroom, along with the family and dining areas, is fitted with ceiling fans for added comfort. The bathroom features a tiled floor and a bath/shower combo. Stay comfortable year-round with central AC and heat, and enjoy peace of mind with a security gate door that allows for fresh air while keeping your home secure. The expansive backyard, accessible from the laundry room, features lush grass, a lemon tree, and ample space for play, gardening, or gatherings. The front yard and driveway are enclosed by chainlink fenc
Contact an agent
Home facts
- Year built:1949
- Listing ID #:CRPW25120171
- Added:176 day(s) ago
- Updated:November 26, 2025 at 02:41 PM
Rooms and interior
- Bedrooms:2
- Total bathrooms:1
- Full bathrooms:1
- Living area:911 sq. ft.
Heating and cooling
- Cooling:Ceiling Fan(s), Central Air
- Heating:Central
Structure and exterior
- Year built:1949
- Building area:911 sq. ft.
- Lot area:0.17 Acres
Utilities
- Water:Public
Finances and disclosures
- Price:$410,000
- Price per sq. ft.:$450.05
New listings near 532 E Evans Street
- New
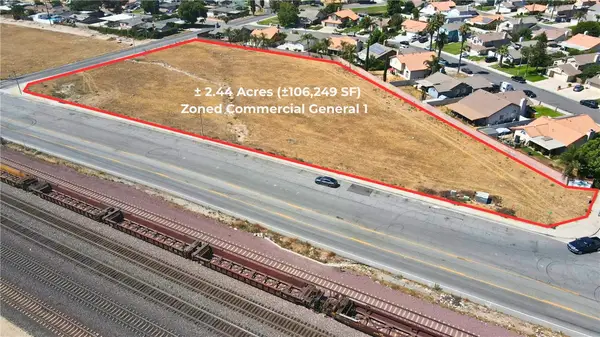 $2,137,060Active2.44 Acres
$2,137,060Active2.44 Acres0 Cajon, San Bernardino, CA 92405
MLS# CRCV25266359Listed by: MGR REAL ESTATE, INC. - New
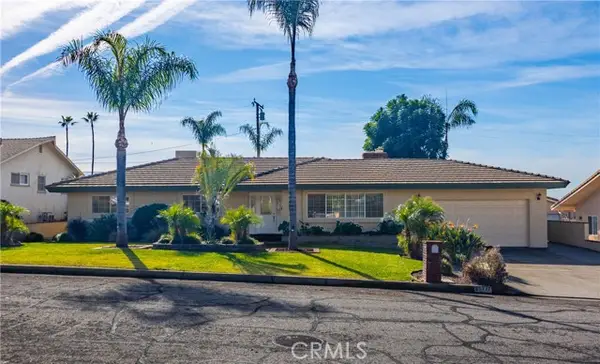 $619,000Active3 beds 2 baths1,594 sq. ft.
$619,000Active3 beds 2 baths1,594 sq. ft.25711 Alto, San Bernardino, CA 92404
MLS# CRIG25266048Listed by: RE/MAX ADVANTAGE - New
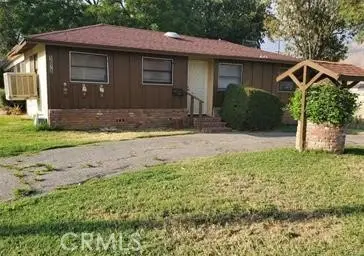 $800,000Active-- beds -- baths2,900 sq. ft.
$800,000Active-- beds -- baths2,900 sq. ft.1578 Pumalo, San Bernardino, CA 92404
MLS# CRPW25266092Listed by: SAMUEL S. CHOI, BROKER - New
 $800,000Active-- beds -- baths
$800,000Active-- beds -- baths1578 Pumalo, San Bernardino, CA 92404
MLS# PW25266092Listed by: SAMUEL S. CHOI, BROKER - New
 $800,000Active-- beds -- baths2,900 sq. ft.
$800,000Active-- beds -- baths2,900 sq. ft.1578 Pumalo, San Bernardino, CA 92404
MLS# PW25266092Listed by: SAMUEL S. CHOI, BROKER - New
 $110,000Active0.17 Acres
$110,000Active0.17 Acres827 D, San Bernardino, CA 92401
MLS# DW25263708Listed by: REALTY MASTERS & ASSOCIATES - New
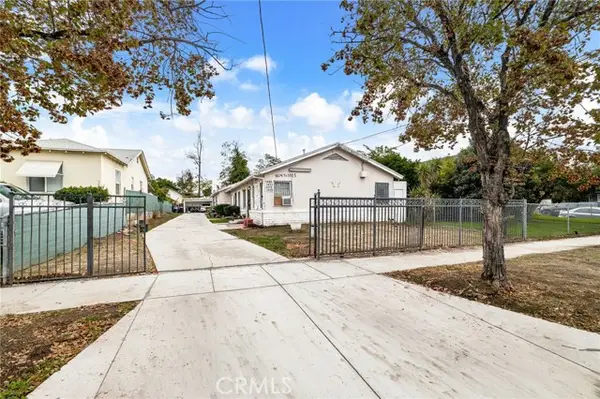 $670,000Active-- beds -- baths2,496 sq. ft.
$670,000Active-- beds -- baths2,496 sq. ft.1415 N Sierra, San Bernardino, CA 92405
MLS# CRCV25265792Listed by: CENTURY 21 PRIMETIME REALTORS - New
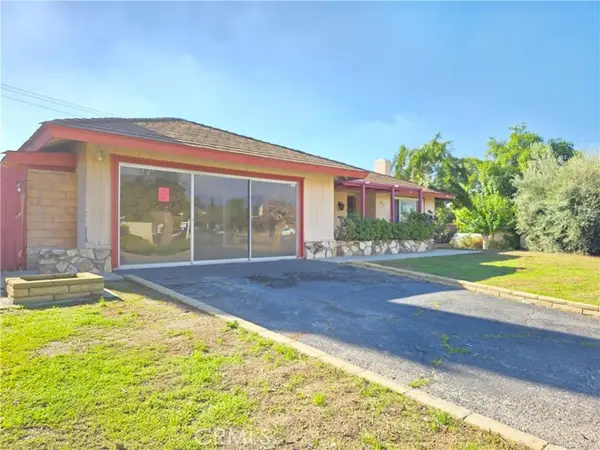 $460,000Active3 beds 2 baths1,831 sq. ft.
$460,000Active3 beds 2 baths1,831 sq. ft.25845 Holly Vista, San Bernardino, CA 92404
MLS# CRIG25264680Listed by: REAL BROKER - New
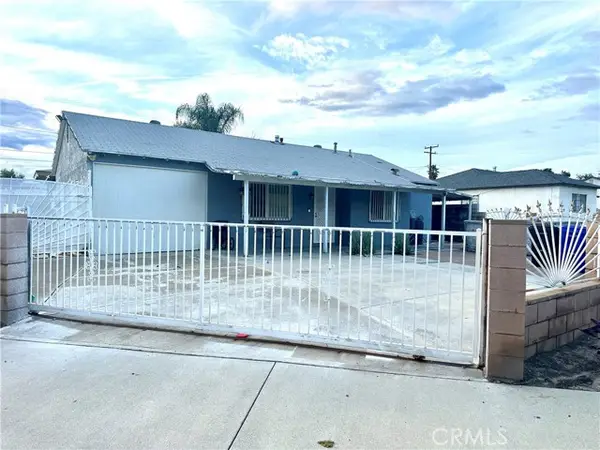 $479,990Active3 beds 2 baths930 sq. ft.
$479,990Active3 beds 2 baths930 sq. ft.2312 Flores Street, San Bernardino, CA 92407
MLS# CRIV25263306Listed by: KELLER WILLIAMS - THE LAKES - New
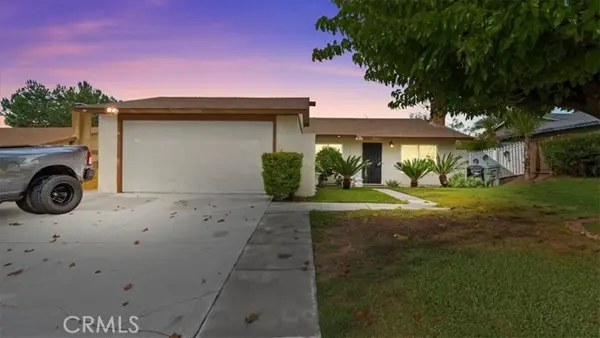 $500,000Active3 beds 2 baths1,158 sq. ft.
$500,000Active3 beds 2 baths1,158 sq. ft.5550 N I Street, San Bernardino, CA 92407
MLS# CRCV25265578Listed by: CENTURY 21 PRIMETIME REALTORS
