579 E 40th Street, San Bernardino, CA 92404
Local realty services provided by:Better Homes and Gardens Real Estate Royal & Associates
579 E 40th Street,San Bernardino, CA 92404
$470,000
- 3 Beds
- 2 Baths
- 1,813 sq. ft.
- Single family
- Pending
Listed by: emily raymond
Office: nest real estate
MLS#:CRCV25060146
Source:CAMAXMLS
Price summary
- Price:$470,000
- Price per sq. ft.:$259.24
About this home
CHARMING, mid-century-modern, North San Bernardino home. This 3 bed 2 bath is a must see! Complete with a perfect blend of modern upgrades and 1955 character! Walk into a large open concept living and dining area that share a dramatic two-sided fire place. Wall to wall windows bring in plenty of natural light and an inviting view of the covered patio backyard. Down the hall is your master bedroom having a crafty built-in dresser and walk-in closet. The two additional bedrooms have exposed wood beam ceilings, fresh neutral paint, and new flooring. Both bathrooms have been brought back to life, recently restored/updated with unique features and style. Large indoor laundry room with ample storage space. Additional features include: LVP flooring, water softener and filtration system, new electrical and drain plumbing. Front of the home has a u shaped drive way for easy parking along with a two car garage. Conveniently located across from a park, picnic area, dog park and baseball field. Close to shopping and golf course. You'll also have a beautiful view of the San Gorgonio mountains. Come out and see for yourself!
Contact an agent
Home facts
- Year built:1955
- Listing ID #:CRCV25060146
- Added:251 day(s) ago
- Updated:November 26, 2025 at 08:18 AM
Rooms and interior
- Bedrooms:3
- Total bathrooms:2
- Full bathrooms:2
- Living area:1,813 sq. ft.
Heating and cooling
- Cooling:Central Air
- Heating:Central
Structure and exterior
- Year built:1955
- Building area:1,813 sq. ft.
- Lot area:0.17 Acres
Utilities
- Water:Public
Finances and disclosures
- Price:$470,000
- Price per sq. ft.:$259.24
New listings near 579 E 40th Street
- New
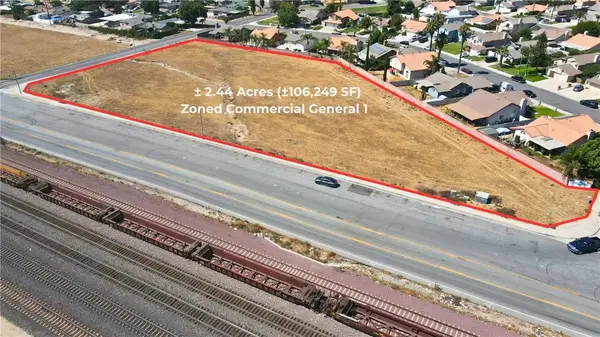 $2,137,060Active0 Acres
$2,137,060Active0 Acres0 Cajon, San Bernardino, CA 92405
MLS# CV25266359Listed by: MGR REAL ESTATE, INC. - New
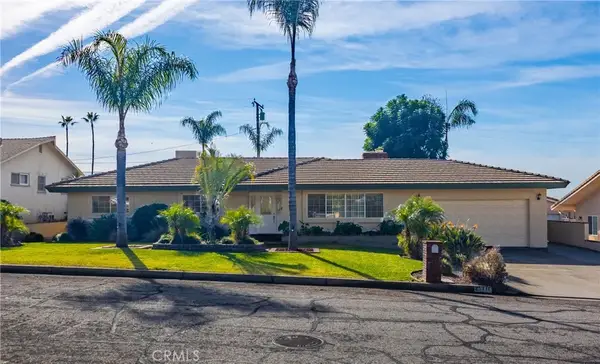 $619,000Active3 beds 2 baths1,594 sq. ft.
$619,000Active3 beds 2 baths1,594 sq. ft.25711 Alto, San Bernardino, CA 92404
MLS# IG25266048Listed by: RE/MAX ADVANTAGE - New
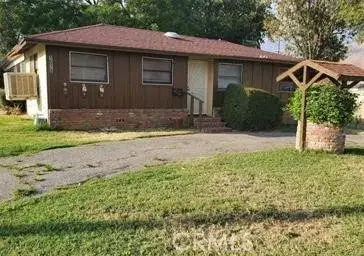 $800,000Active6 beds -- baths
$800,000Active6 beds -- baths1578 Pumalo, San Bernardino, CA 92404
MLS# PW25266092Listed by: SAMUEL S. CHOI, BROKER - New
 $800,000Active-- beds -- baths
$800,000Active-- beds -- baths1578 Pumalo, San Bernardino, CA 92404
MLS# PW25266092Listed by: SAMUEL S. CHOI, BROKER - New
 $800,000Active-- beds -- baths2,900 sq. ft.
$800,000Active-- beds -- baths2,900 sq. ft.1578 Pumalo, San Bernardino, CA 92404
MLS# PW25266092Listed by: SAMUEL S. CHOI, BROKER - New
 $110,000Active0.17 Acres
$110,000Active0.17 Acres827 D, San Bernardino, CA 92401
MLS# DW25263708Listed by: REALTY MASTERS & ASSOCIATES - New
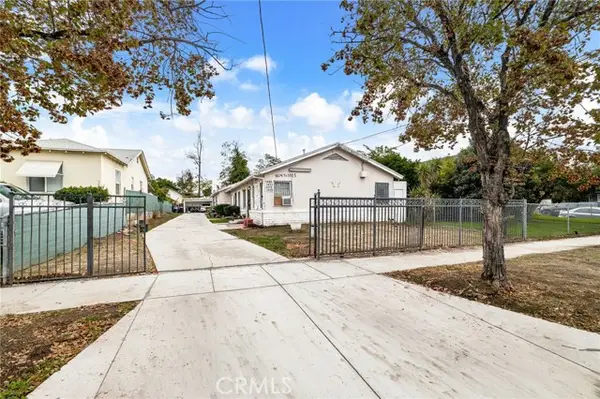 $670,000Active-- beds -- baths2,496 sq. ft.
$670,000Active-- beds -- baths2,496 sq. ft.1415 N Sierra, San Bernardino, CA 92405
MLS# CRCV25265792Listed by: CENTURY 21 PRIMETIME REALTORS - New
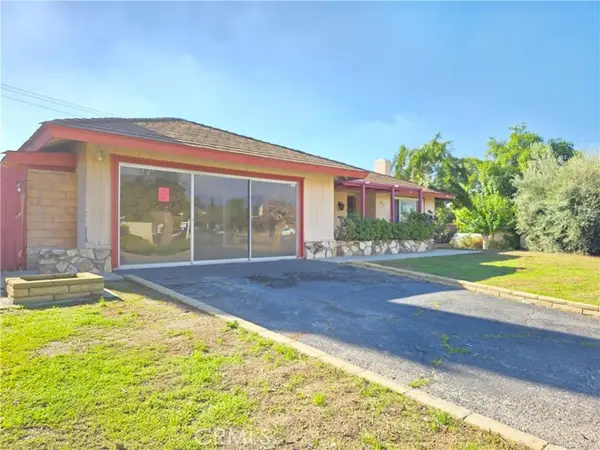 $460,000Active3 beds 2 baths1,831 sq. ft.
$460,000Active3 beds 2 baths1,831 sq. ft.25845 Holly Vista, San Bernardino, CA 92404
MLS# CRIG25264680Listed by: REAL BROKER - New
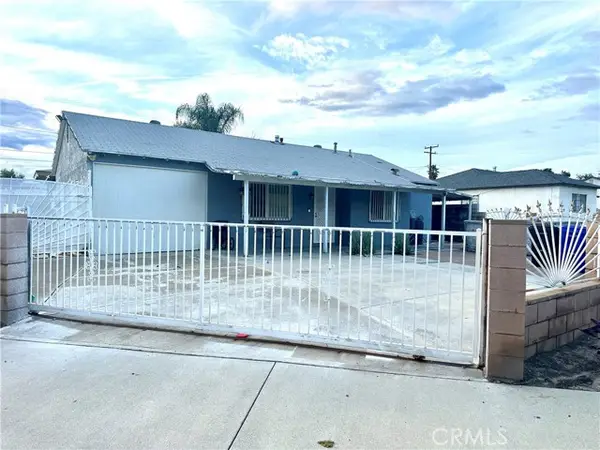 $479,990Active3 beds 2 baths930 sq. ft.
$479,990Active3 beds 2 baths930 sq. ft.2312 Flores Street, San Bernardino, CA 92407
MLS# CRIV25263306Listed by: KELLER WILLIAMS - THE LAKES - New
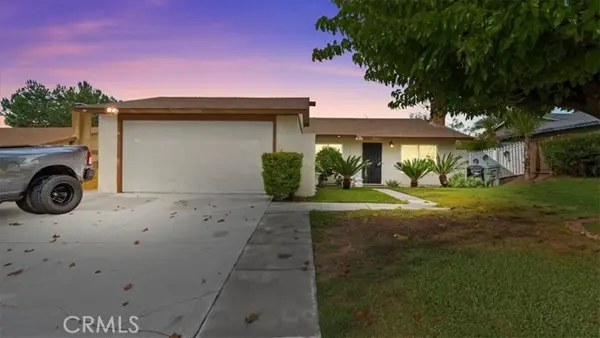 $500,000Active3 beds 2 baths1,158 sq. ft.
$500,000Active3 beds 2 baths1,158 sq. ft.5550 N I Street, San Bernardino, CA 92407
MLS# CRCV25265578Listed by: CENTURY 21 PRIMETIME REALTORS
