641 W 48th Street, San Bernardino, CA 92407
Local realty services provided by:Better Homes and Gardens Real Estate Royal & Associates
641 W 48th Street,San Bernardino, CA 92407
$575,000
- 3 Beds
- 2 Baths
- 1,898 sq. ft.
- Single family
- Active
Listed by: melita fabella
Office: melita fabella realty
MLS#:CREV24173329
Source:CA_BRIDGEMLS
Price summary
- Price:$575,000
- Price per sq. ft.:$302.95
About this home
HUGE Price Reduction!!! A DIAMOND IN THE ROUGH!! This is actually a 5 bedroom 1 and quarter bath; the profile report has it a 3 bedrooms only which means the previous owner may have done additional rooms. House is a single family ranch style home in a more than half acre lot; the two rooms have both it's own entrance, one in the back of the house and the other room with an office room is located in front of the house. Area is in the Arrowhead Sub Farms of SB, and needs some minor work but also in a moderate condition. Spacious open concept living room and dining room. Kitchen and breakfast nook. It was slightly renovated years back with hardwood floors, remodeled kitchen , and new windows with custom built shutter blinds. It is also perfect for extended families. The huge lot in the back has the potential for maybe 2 unit apartment building, the backyard is partly concrete, can fit more cars to even an RV. Possible big project if you have the passion for income property in the next near future. Come and see it for yourself. Make an appointment!
Contact an agent
Home facts
- Year built:1946
- Listing ID #:CREV24173329
- Added:445 day(s) ago
- Updated:November 12, 2025 at 03:31 PM
Rooms and interior
- Bedrooms:3
- Total bathrooms:2
- Full bathrooms:1
- Living area:1,898 sq. ft.
Heating and cooling
- Cooling:Evaporative Cooling
- Heating:Natural Gas, Wall Furnace
Structure and exterior
- Year built:1946
- Building area:1,898 sq. ft.
- Lot area:0.61 Acres
Finances and disclosures
- Price:$575,000
- Price per sq. ft.:$302.95
New listings near 641 W 48th Street
- New
 $450,000Active3 beds 2 baths1,070 sq. ft.
$450,000Active3 beds 2 baths1,070 sq. ft.2254 W 2nd Avenue, San Bernardino, CA 92407
MLS# CRPW25258555Listed by: MILLENNIUM REALTY GROUP - New
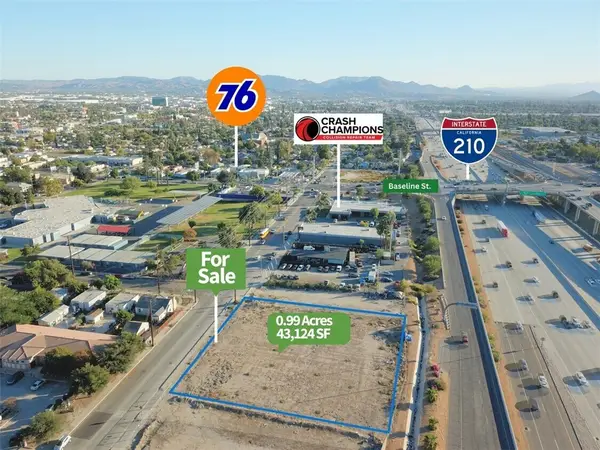 $1,099,000Active0.99 Acres
$1,099,000Active0.99 Acres0 H St, San Bernardino, CA 92405
MLS# CRCV25258314Listed by: GATEWAY PROPERTIES GROUP - New
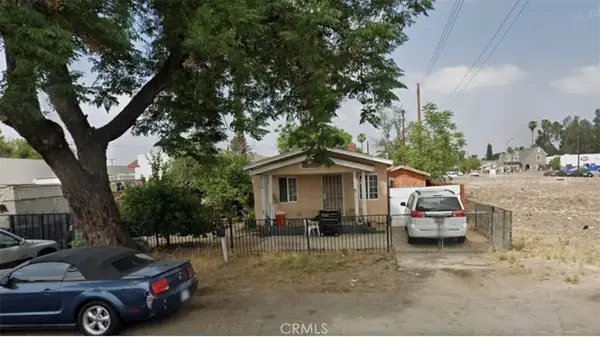 $299,000Active2 beds 1 baths640 sq. ft.
$299,000Active2 beds 1 baths640 sq. ft.1572 N Stoddard, San Bernardino, CA 92405
MLS# OC25258764Listed by: REAL BROKER - New
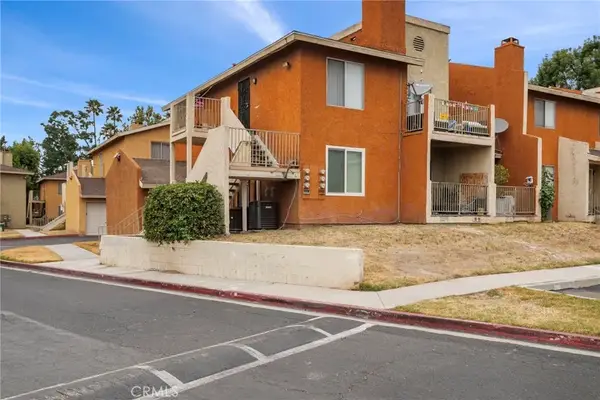 $219,000Active2 beds 2 baths906 sq. ft.
$219,000Active2 beds 2 baths906 sq. ft.1025 N Tippecanoe #151, San Bernardino, CA 92410
MLS# TR25258235Listed by: RE/MAX TOP PRODUCERS 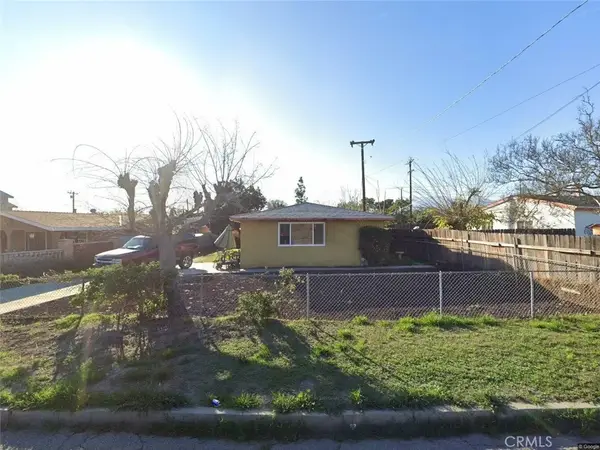 $340,000Pending3 beds 1 baths1,476 sq. ft.
$340,000Pending3 beds 1 baths1,476 sq. ft.1834 Colorado, San Bernardino, CA 92411
MLS# CV25244809Listed by: THE REAL BROKERAGE, INC.- New
 $595,000Active3 beds 2 baths1,685 sq. ft.
$595,000Active3 beds 2 baths1,685 sq. ft.2772 Cincinnati St, San Bernardino, CA 92407
MLS# 250043849SDListed by: KAM FINANCIAL REALTY - New
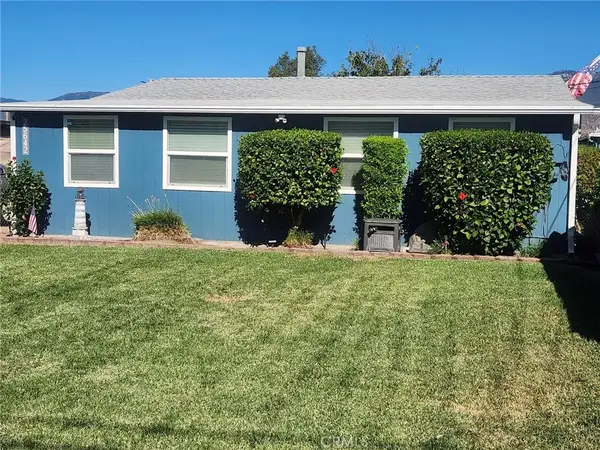 $675,000Active5 beds 3 baths
$675,000Active5 beds 3 baths25642 9th Street, San Bernardino, CA 92410
MLS# TR25255549Listed by: LS 1 REALTY  $340,000Pending3 beds 1 baths1,476 sq. ft.
$340,000Pending3 beds 1 baths1,476 sq. ft.1834 Colorado, San Bernardino, CA 92411
MLS# CV25244809Listed by: THE REAL BROKERAGE, INC.- New
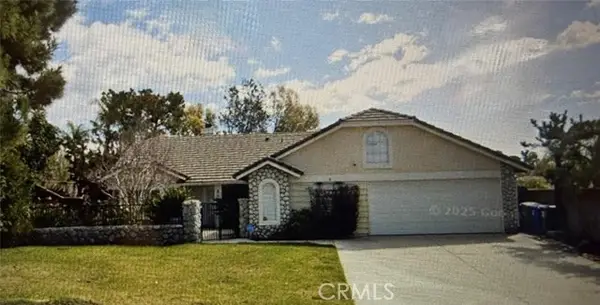 $649,999Active5 beds 2 baths2,049 sq. ft.
$649,999Active5 beds 2 baths2,049 sq. ft.6659 Ridgeline Avenue, San Bernardino, CA 92407
MLS# IV25258109Listed by: CHAMPIONS REAL ESTATE - New
 $219,000Active2 beds 2 baths906 sq. ft.
$219,000Active2 beds 2 baths906 sq. ft.1025 N Tippecanoe #151, San Bernardino, CA 92410
MLS# TR25258235Listed by: RE/MAX TOP PRODUCERS
