661 W 55th Street, San Bernardino, CA 92407
Local realty services provided by:Better Homes and Gardens Real Estate Reliance Partners
Listed by: susan estrada, robert becerril
Office: keller williams realty
MLS#:CRIG25187762
Source:CAMAXMLS
Price summary
- Price:$542,999
- Price per sq. ft.:$316.43
About this home
Welcome to 661 W. 55th Street. Located in North San Bernardino and just minutes from Cal State San Bernardino. Walk into the spacious living area and dining area with a beautiful fireplace to keep you warm on chilly evenings. Walk further. and you're in the kitchen at the island that is the perfect place for your morning coffee. Kitchen has an abundance of storage and even a bar sink that makes prepping meals a breeze. Washer and dryer are stored behind the cabinets next to the garage access. Walk into the spacious family room/den and there is plenty of room for entertaining, movie nights, or just quiet evenings. Built in cabinets in this room and a closet provide even more storage. Backyard has the cutest red shed with white trimmed windows, grass area with mature fruit trees and built in brick barbecue area. Solar panels complete all that this home has to offer. Conveniently located near the 215 & 210 freeways, shopping, restaurants, and churches. Schedule your private tour now!
Contact an agent
Home facts
- Year built:1963
- Listing ID #:CRIG25187762
- Added:76 day(s) ago
- Updated:November 25, 2025 at 02:46 PM
Rooms and interior
- Bedrooms:3
- Total bathrooms:2
- Full bathrooms:2
- Living area:1,716 sq. ft.
Heating and cooling
- Cooling:Ceiling Fan(s), Central Air, Wall/Window Unit(s)
- Heating:Central, Fireplace(s), Solar
Structure and exterior
- Year built:1963
- Building area:1,716 sq. ft.
- Lot area:0.18 Acres
Utilities
- Water:Public
Finances and disclosures
- Price:$542,999
- Price per sq. ft.:$316.43
New listings near 661 W 55th Street
- New
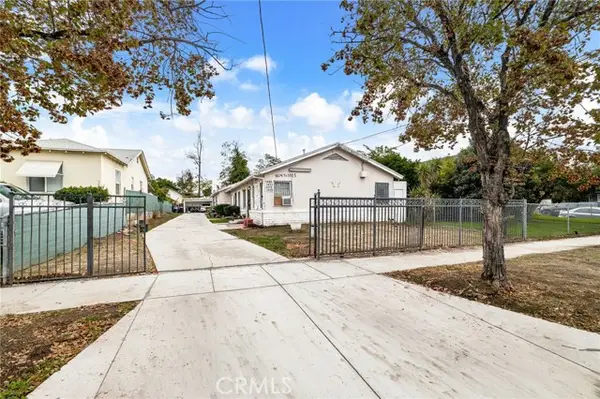 $670,000Active-- beds -- baths2,496 sq. ft.
$670,000Active-- beds -- baths2,496 sq. ft.1415 N Sierra, San Bernardino, CA 92405
MLS# CRCV25265792Listed by: CENTURY 21 PRIMETIME REALTORS - New
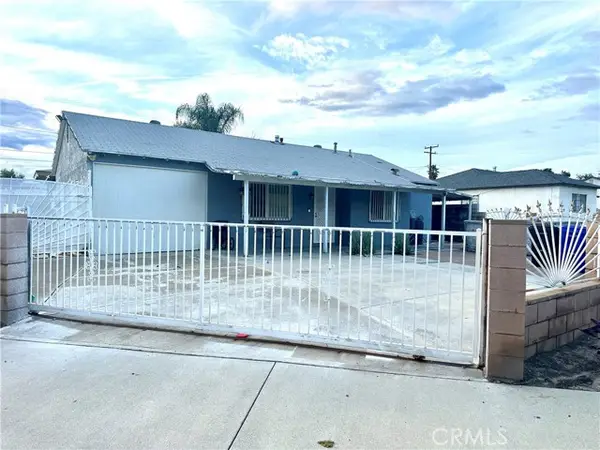 $479,990Active3 beds 2 baths930 sq. ft.
$479,990Active3 beds 2 baths930 sq. ft.2312 Flores Street, San Bernardino, CA 92407
MLS# CRIV25263306Listed by: KELLER WILLIAMS - THE LAKES - New
 $500,000Active3 beds 2 baths1,158 sq. ft.
$500,000Active3 beds 2 baths1,158 sq. ft.5550 N I, San Bernardino, CA 92407
MLS# CV25265578Listed by: CENTURY 21 PRIMETIME REALTORS - New
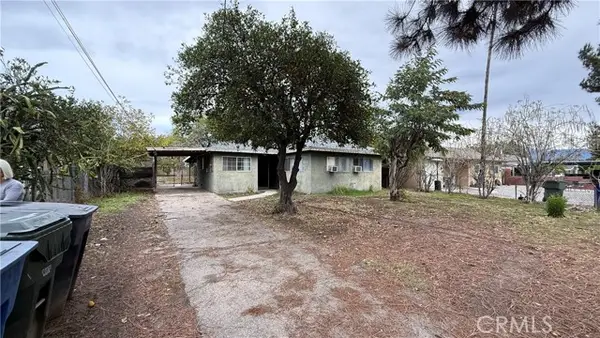 $369,000Active3 beds 1 baths915 sq. ft.
$369,000Active3 beds 1 baths915 sq. ft.1648 W 23rd, San Bernardino, CA 92411
MLS# CROC25265382Listed by: PREMIER REALTY ASSOCIATES - New
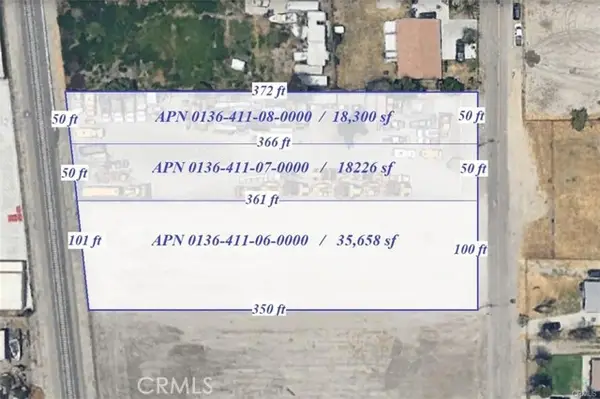 $3,248,280Active0.82 Acres
$3,248,280Active0.82 Acres9276 Lincoln, San Bernardino, CA 92408
MLS# CRCV25264902Listed by: EQUITY SMART REAL ESTATE SERVICES - New
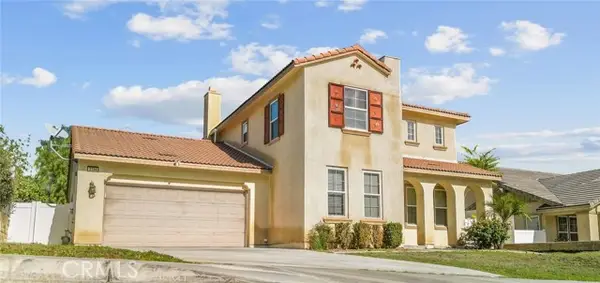 $685,000Active5 beds 3 baths2,670 sq. ft.
$685,000Active5 beds 3 baths2,670 sq. ft.1134 Glenwood Court, San Bernardino, CA 92407
MLS# CRIG25263903Listed by: CENTURY 21 LOIS LAUER REALTY - New
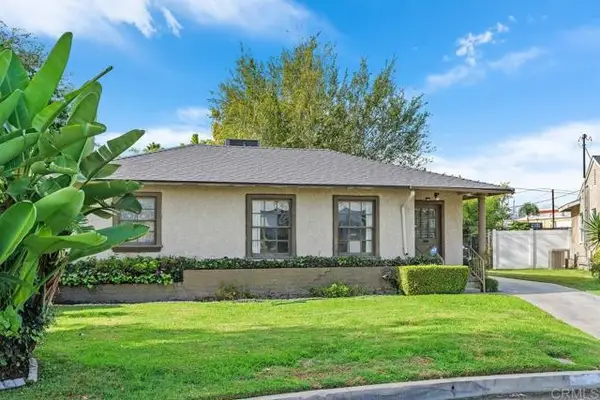 $385,000Active3 beds 2 baths1,517 sq. ft.
$385,000Active3 beds 2 baths1,517 sq. ft.1634 Turrill Avenue, San Bernardino, CA 92411
MLS# CRPTP2508747Listed by: BERKSHIRE HATHAWAY HOMESERVICE - New
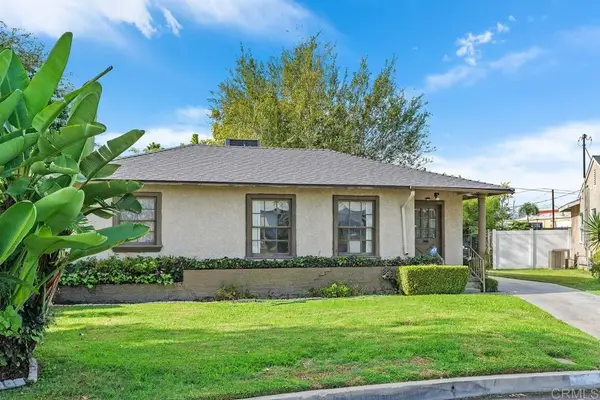 $385,000Active3 beds 2 baths1,517 sq. ft.
$385,000Active3 beds 2 baths1,517 sq. ft.1634 Turrill Avenue, San Bernardino, CA 92411
MLS# PTP2508747Listed by: BERKSHIRE HATHAWAY HOMESERVICE - New
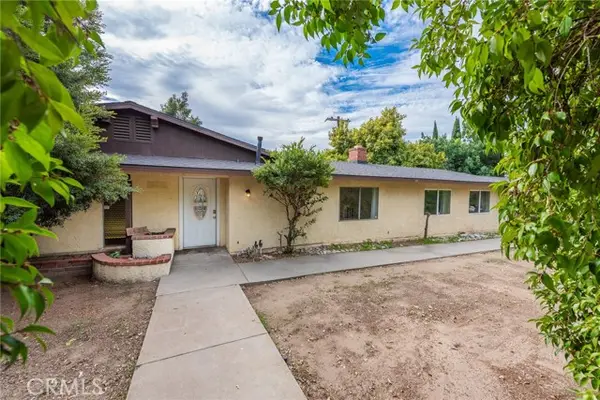 $530,000Active5 beds 2 baths2,143 sq. ft.
$530,000Active5 beds 2 baths2,143 sq. ft.1425 39th, San Bernardino, CA 92404
MLS# CRIV25264760Listed by: PROVIDENCE REALTY - New
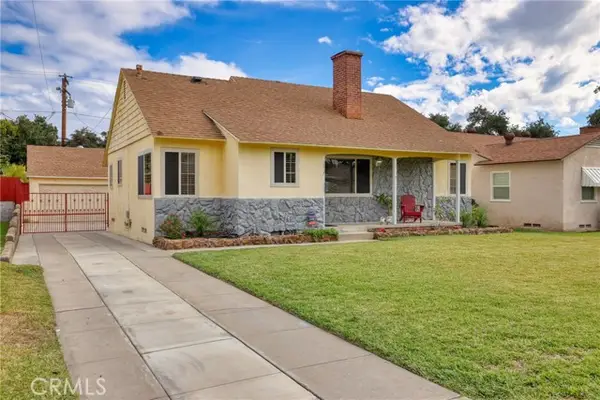 $499,000Active3 beds 2 baths1,466 sq. ft.
$499,000Active3 beds 2 baths1,466 sq. ft.2457 Davidson, San Bernardino, CA 92405
MLS# CRIG25264356Listed by: KELLER WILLIAMS REALTY
