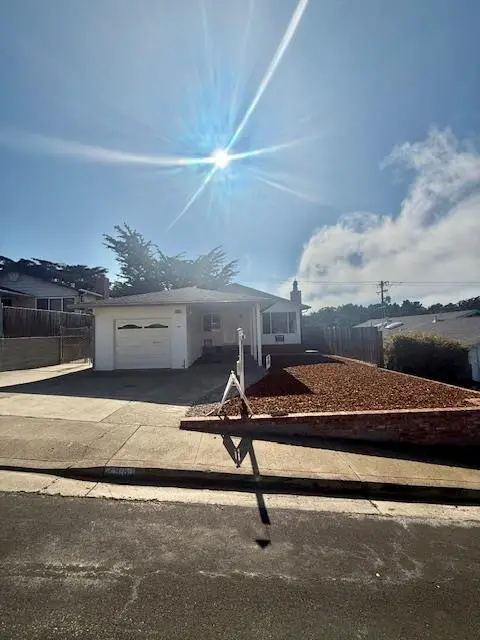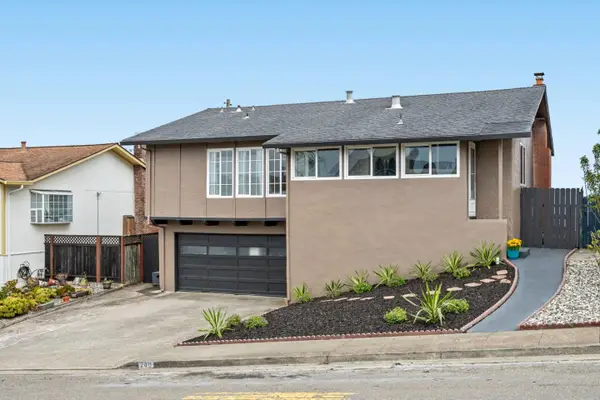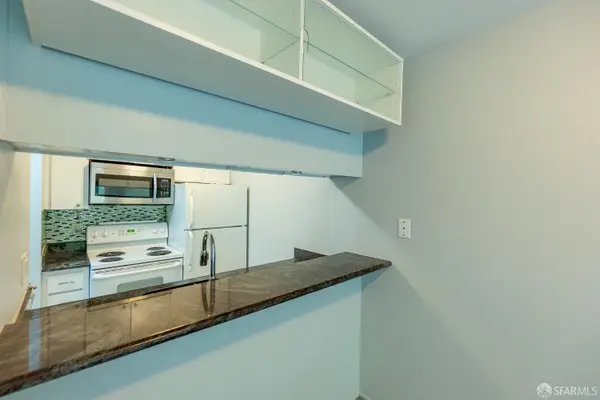1110 Glenview Drive, San Bruno, CA 94066
Local realty services provided by:Better Homes and Gardens Real Estate Royal & Associates
Listed by:mike bohnert
Office:coldwell banker realty
MLS#:ML82020524
Source:CAMAXMLS
Price summary
- Price:$2,095,000
- Price per sq. ft.:$885.84
About this home
Chic Two Story Custom Home of Incredible Design and Function! Built in 2016 with stunning curb appeal, impressive views, gracious front porch, lush landscaping, and comfortable lot size. Character explodes with long formal entry, a multitude of oversized windows, tall ceilings, gleaming dark floors of distressed design and an abundance of natural light. Great Room and Kitchen come together to define the entire rear of the residence, ideal in its deisgn, size and space. Here lie the luxurious areas of leisure, comfort, and entertainment, complimented by a sliding glass door that opens to the beautiful outdoor rear covered patio and fireplace. Ground floor bedroom and full bath. Stylish staircase with dark wrought iron, white wooden banister, and attractive carpeting that extends to the two bedrooms, laundry room, stylish hall bath and primary en suite on the second floor. The primary includes massive walk in closet and adjoining bath with colorful tile, large sunken tub, separate walk in shower, and chic double vanity. Two car garage, air conditioining, and a privte yard that is truly a haven for natural delight. One block to neighborhood parks, close to schools, transportation, and shopping. An absolute must see property in San Bruno's prized Crestmoor Park neighborhood!
Contact an agent
Home facts
- Year built:2016
- Listing ID #:ML82020524
- Added:4 day(s) ago
- Updated:September 09, 2025 at 11:56 PM
Rooms and interior
- Bedrooms:4
- Total bathrooms:3
- Full bathrooms:3
- Living area:2,365 sq. ft.
Heating and cooling
- Cooling:Central Air
- Heating:Forced Air
Structure and exterior
- Roof:Composition Shingles
- Year built:2016
- Building area:2,365 sq. ft.
- Lot area:0.12 Acres
Utilities
- Water:Public
Finances and disclosures
- Price:$2,095,000
- Price per sq. ft.:$885.84
New listings near 1110 Glenview Drive
- New
 $1,150,000Active4 beds 2 baths1,160 sq. ft.
$1,150,000Active4 beds 2 baths1,160 sq. ft.3981 Pacific Heights Boulevard, SAN BRUNO, CA 94066
MLS# 82020578Listed by: CENTURY 21 MASTERS  $1,399,000Pending3 beds 3 baths2,198 sq. ft.
$1,399,000Pending3 beds 3 baths2,198 sq. ft.260 Lake Drive, San Bruno, CA 94066
MLS# ML82020432Listed by: KW ADVISORS- Open Sun, 2 to 4pmNew
 $1,178,500Active2 beds 2 baths1,270 sq. ft.
$1,178,500Active2 beds 2 baths1,270 sq. ft.555 Acacia Avenue, San Bruno, CA 94066
MLS# ML82020424Listed by: INTERO REAL ESTATE SERVICES - Open Sat, 2 to 4pmNew
 $1,749,000Active3 beds 3 baths1,720 sq. ft.
$1,749,000Active3 beds 3 baths1,720 sq. ft.160 Cypress Avenue, San Bruno, CA 94066
MLS# ML82020391Listed by: COMPASS - New
 $360,000Active-- beds 1 baths490 sq. ft.
$360,000Active-- beds 1 baths490 sq. ft.4222 Shelter Creek Lane, San Bruno, CA 94066
MLS# 425070561Listed by: DLT HAPPIE REALTY - New
 $1,198,000Active3 beds 1 baths1,120 sq. ft.
$1,198,000Active3 beds 1 baths1,120 sq. ft.516 Maple Avenue, San Bruno, CA 94066
MLS# ML82019665Listed by: COLDWELL BANKER REALTY  $525,000Active1 beds 1 baths650 sq. ft.
$525,000Active1 beds 1 baths650 sq. ft.103 Piccadilly Place #A, San Bruno, CA 94066
MLS# ML82019642Listed by: COMPASS $480,000Active1 beds 1 baths680 sq. ft.
$480,000Active1 beds 1 baths680 sq. ft.4359 Shelter Creek Lane, San Bruno, CA 94066
MLS# ML82019599Listed by: GILMARTIN GROUP- Open Wed, 11am to 2pm
 $1,890,000Active-- beds -- baths
$1,890,000Active-- beds -- baths917 Mills Ave, San Bruno, CA 94066
MLS# 41109619Listed by: PAUL A MANN, BROKER
