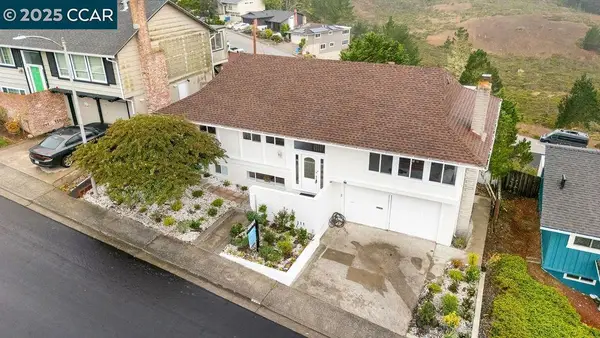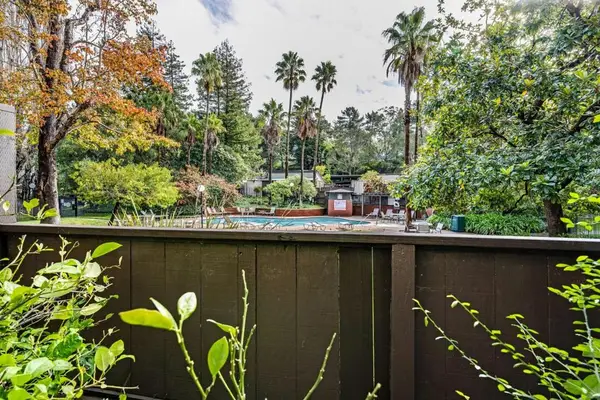2425 Crestmoor Drive, San Bruno, CA 94066
Local realty services provided by:Better Homes and Gardens Real Estate Oak Valley
Listed by: robert hughes, tiffany manaoat
Office: compass
MLS#:ML82024273
Source:CRMLS
Price summary
- Price:$1,595,000
- Price per sq. ft.:$857.53
About this home
Welcome to 2425 Crestmoor Drive, San Bruno. Nestled in the desirable Crestmoor neighborhood. This charming split-level residence offers a harmonious blend of style and comfort perfect for family living and entertaining. The layout is both functional and versatile, featuring three bedrooms, plus a den/office, bedroom flex space, and two bathrooms thoughtfully distributed across two levels. On the ground floor, you'll find one bedroom and a full bathroom, along with a flexible room that can serve as another bedroom, home office, den, or guest space, ideal for todays evolving lifestyle needs. Upstairs, two additional bedrooms and another full bathroom providing privacy and separation from the main living areas. This home is designed with an extended family room, inviting you to unwind and create lasting memories. The dining area is perfect for hosting elegant dinners. Encompassing 1,860 square feet, the interior is filled with an abundance of natural light. A spacious two-car garage includes a practical laundry area, as well as additional storage space accessible via a pull-down ladder leading to a generous attic storage area. The spacious 5,577 square foot lot offers ample outdoor space. Experience the perfect blend of charm and comfort in this wonderful Crestmoor home.
Contact an agent
Home facts
- Year built:1956
- Listing ID #:ML82024273
- Added:104 day(s) ago
- Updated:January 23, 2026 at 11:37 AM
Rooms and interior
- Bedrooms:3
- Total bathrooms:2
- Full bathrooms:2
- Living area:1,860 sq. ft.
Heating and cooling
- Heating:Central
Structure and exterior
- Roof:Composition
- Year built:1956
- Building area:1,860 sq. ft.
- Lot area:0.13 Acres
Schools
- High school:Other
- Middle school:Other
- Elementary school:John Muir
Utilities
- Water:Public
Finances and disclosures
- Price:$1,595,000
- Price per sq. ft.:$857.53
New listings near 2425 Crestmoor Drive
- Open Sat, 1:30 to 4pmNew
 $699,000Active2 beds 1 baths722 sq. ft.
$699,000Active2 beds 1 baths722 sq. ft.1058 Montgomery Avenue, San Bruno, CA 94066
MLS# ML82032111Listed by: CHRISTIE'S INTERNATIONAL REAL ESTATE SERENO - Open Sun, 2 to 4pmNew
 $360,000Active-- beds 1 baths490 sq. ft.
$360,000Active-- beds 1 baths490 sq. ft.7224 Shelter Creek Lane, San Bruno, CA 94066
MLS# 426096043Listed by: VANGUARD PROPERTIES - Open Sat, 1 to 5pmNew
 $1,499,990Active3 beds 2 baths1,470 sq. ft.
$1,499,990Active3 beds 2 baths1,470 sq. ft.129 Poplar Avenue, San Bruno, CA 94066
MLS# 426097414Listed by: USKO REALTY - New
 $1,650,000Active-- beds -- baths
$1,650,000Active-- beds -- baths225 Merced Dr, San Bruno, CA 94066
MLS# 41121391Listed by: REAL BROKER - Open Sat, 2 to 4pmNew
 $1,288,880Active3 beds 2 baths1,525 sq. ft.
$1,288,880Active3 beds 2 baths1,525 sq. ft.124 Linden Avenue, San Bruno, CA 94066
MLS# ML82031323Listed by: COMPASS - New
 $649,000Active2 beds 2 baths1,030 sq. ft.
$649,000Active2 beds 2 baths1,030 sq. ft.2316 Shelter Creek Lane, San Bruno, CA 94066
MLS# ML82030483Listed by: INTERO REAL ESTATE SERVICES - New
 $348,000Active-- beds 1 baths490 sq. ft.
$348,000Active-- beds 1 baths490 sq. ft.4124 Shelter Creek Lane, San Bruno, CA 94066
MLS# 426093551Listed by: MAKRAS REAL ESTATE - Open Sat, 1 to 4pmNew
 $1,725,000Active4 beds 3 baths2,040 sq. ft.
$1,725,000Active4 beds 3 baths2,040 sq. ft.251 Lassen Drive, San Bruno, CA 94066
MLS# ML82031239Listed by: CHRISTIE'S INTERNATIONAL REAL ESTATE SERENO - New
 $373,000Active-- beds 1 baths490 sq. ft.
$373,000Active-- beds 1 baths490 sq. ft.5124 Shelter Creek Lane, San Bruno, CA 94066
MLS# ML82031157Listed by: COLDWELL BANKER REALTY  $475,000Active1 beds 1 baths680 sq. ft.
$475,000Active1 beds 1 baths680 sq. ft.6145 Shelter Creek Lane, San Bruno, CA 94066
MLS# ML82030771Listed by: OMARSHALL, INC
