2491 Catalpa Way, San Bruno, CA 94066
Local realty services provided by:Better Homes and Gardens Real Estate Reliance Partners
2491 Catalpa Way,San Bruno, CA 94066
$1,288,000
- 3 Beds
- 2 Baths
- 1,110 sq. ft.
- Single family
- Active
Upcoming open houses
- Sat, Aug 3011:00 am - 04:00 pm
- Sun, Aug 3111:00 am - 04:00 pm
- Thu, Sep 0404:00 pm - 06:00 pm
Listed by:john tabaloc
Office:exp realty of california, inc
MLS#:425068730
Source:CABCREIS
Price summary
- Price:$1,288,000
- Price per sq. ft.:$1,160.36
About this home
This modern contemporary home in Rollingwood Hills offers panoramic views! It is a one-story rancher with an open living space, featuring 3 bedrooms, 2 bathrooms, and a 2-car garage. The home boasts a newly remodeled open layout with an expanded kitchen and pantry. Updates include new recessed lighting and electrical systems, new plumbing, newly renovated bathrooms, newer windows and doors, new honey oak flooring throughout, a new roof, and freshly painted interior and exterior. The excellent floor plan allows for abundant natural light. The property includes a large front yard, side yard, and a private backyard with complete privacy and no neighbors behind. Located in a quiet neighborhood, it is just minutes from Bayhill Shopping Center, Tanforan Shopping Center, BART station, YouTube headquarters, Walmart headquarters, SFO Airport, and offers easy freeway access.
Contact an agent
Home facts
- Year built:1954
- Listing ID #:425068730
- Added:1 day(s) ago
- Updated:August 29, 2025 at 11:43 PM
Rooms and interior
- Bedrooms:3
- Total bathrooms:2
- Full bathrooms:2
- Living area:1,110 sq. ft.
Heating and cooling
- Cooling:Multi Units, Wall Unit(s)
Structure and exterior
- Year built:1954
- Building area:1,110 sq. ft.
- Lot area:0.11 Acres
Finances and disclosures
- Price:$1,288,000
- Price per sq. ft.:$1,160.36
New listings near 2491 Catalpa Way
- New
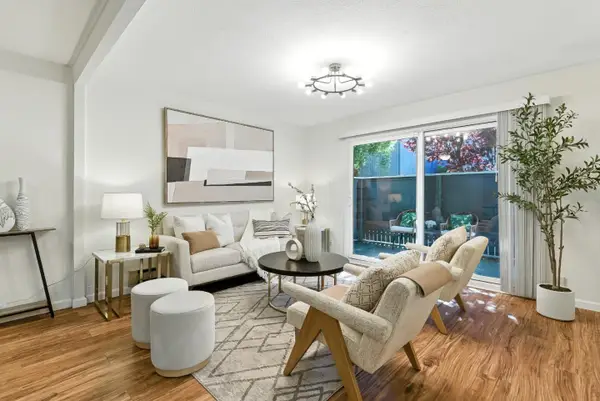 $525,000Active1 beds 1 baths650 sq. ft.
$525,000Active1 beds 1 baths650 sq. ft.103 Piccadilly Place #A, San Bruno, CA 94066
MLS# ML82019642Listed by: COMPASS - New
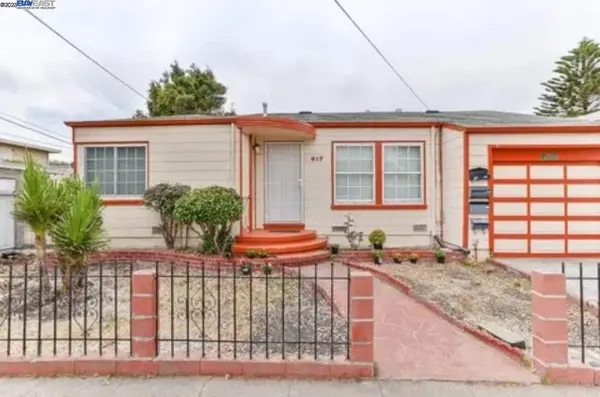 $1,890,000Active-- beds -- baths3,500 sq. ft.
$1,890,000Active-- beds -- baths3,500 sq. ft.917 Mills Ave, SAN BRUNO, CA 94066
MLS# 41109619Listed by: PAUL A MANN, BROKER - New
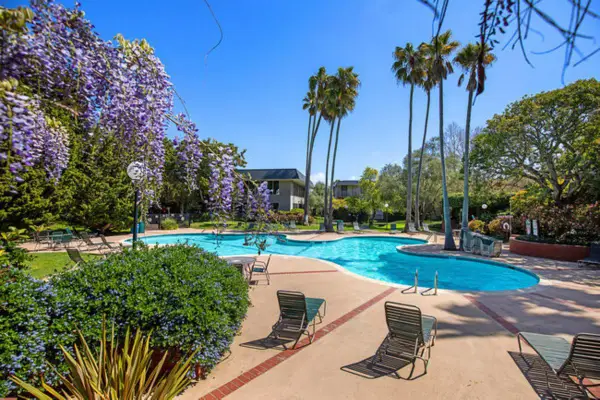 $665,000Active2 beds 2 baths1,090 sq. ft.
$665,000Active2 beds 2 baths1,090 sq. ft.7142 Shelter Creek Lane, San Bruno, CA 94066
MLS# ML82019450Listed by: CHRISTIE'S INTERNATIONAL REAL ESTATE SERENO - New
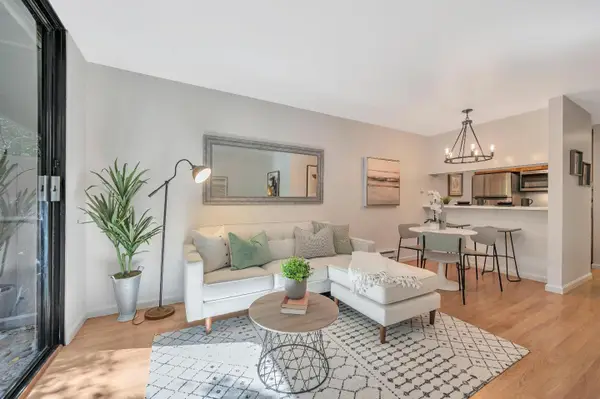 $409,888Active-- beds 1 baths490 sq. ft.
$409,888Active-- beds 1 baths490 sq. ft.8150 Shelter Creek Lane, San Bruno, CA 94066
MLS# ML82017443Listed by: INTERO REAL ESTATE SERVICES - New
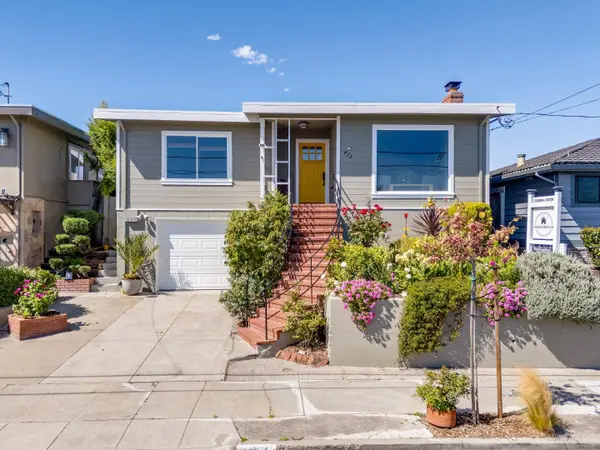 $1,249,000Active2 beds 1 baths1,060 sq. ft.
$1,249,000Active2 beds 1 baths1,060 sq. ft.473 Chestnut Avenue, San Bruno, CA 94066
MLS# ML82019351Listed by: GARRISON PROPERTIES - Open Sun, 1 to 4pmNew
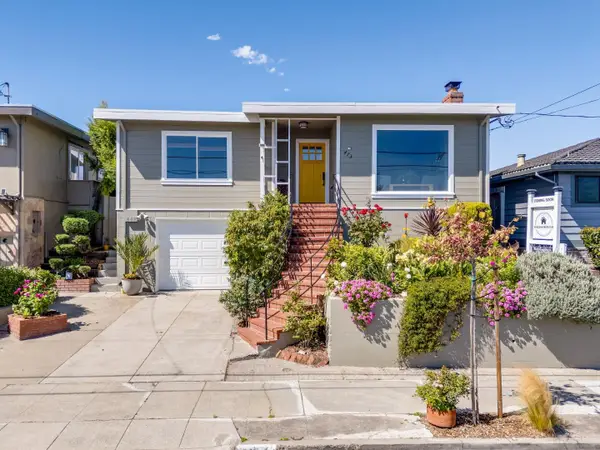 $1,249,000Active2 beds 1 baths1,060 sq. ft.
$1,249,000Active2 beds 1 baths1,060 sq. ft.473 Chestnut Avenue, SAN BRUNO, CA 94066
MLS# 82019351Listed by: GARRISON PROPERTIES - New
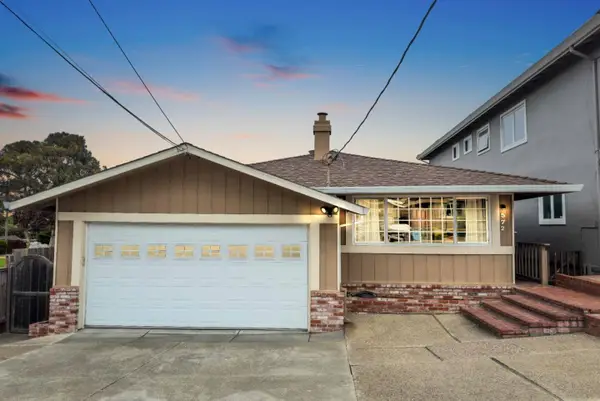 $1,250,000Active3 beds 2 baths1,280 sq. ft.
$1,250,000Active3 beds 2 baths1,280 sq. ft.572 Cherry Avenue, San Bruno, CA 94066
MLS# ML82016902Listed by: CORCORAN ICON PROPERTIES 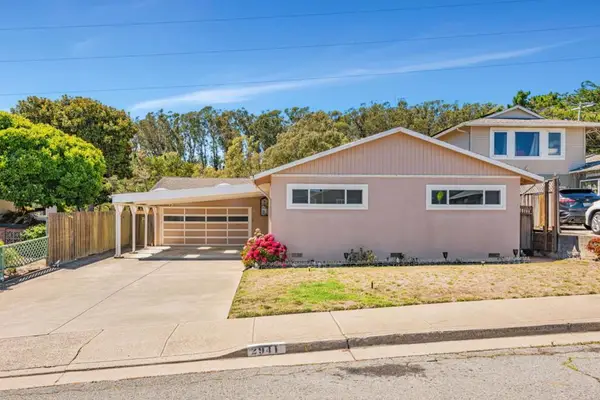 $1,350,000Pending3 beds 2 baths1,600 sq. ft.
$1,350,000Pending3 beds 2 baths1,600 sq. ft.2941 Fleetwood Drive, San Bruno, CA 94066
MLS# ML82018523Listed by: KW BAY AREA ESTATES- Open Sat, 1 to 3pm
 $1,350,000Active4 beds 3 baths1,830 sq. ft.
$1,350,000Active4 beds 3 baths1,830 sq. ft.535 Maple Avenue, San Bruno, CA 94066
MLS# 425066210Listed by: BERKSHIRE HATHAWAY-FRANCISCAN
