2860 Oakmont Drive, San Bruno, CA 94066
Local realty services provided by:Better Homes and Gardens Real Estate Royal & Associates
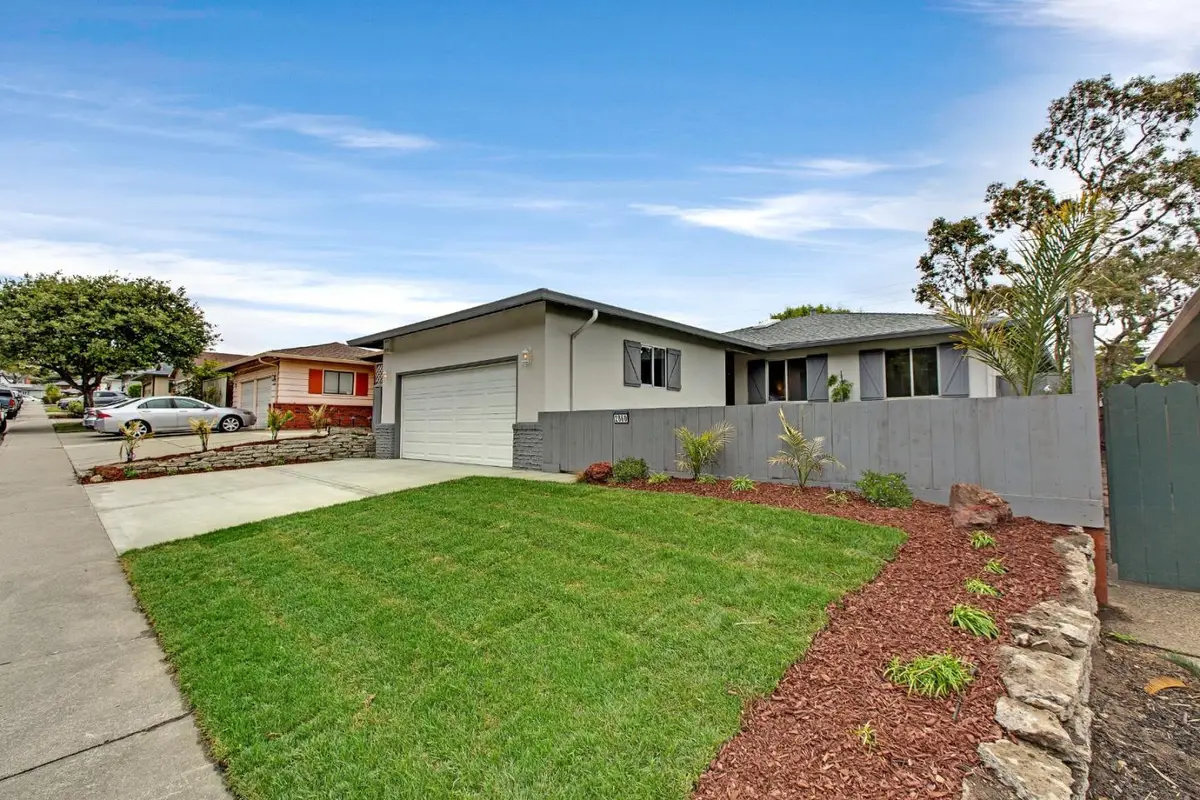
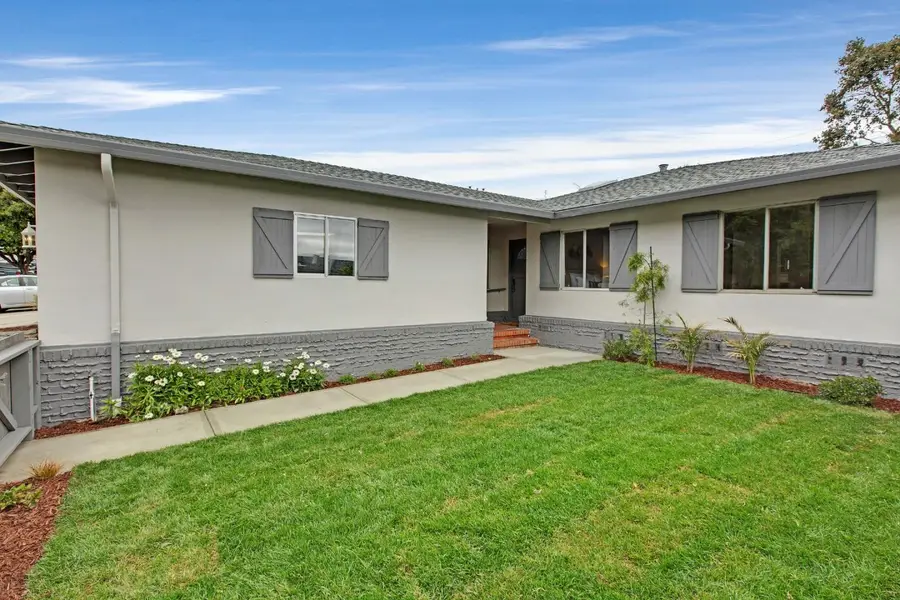
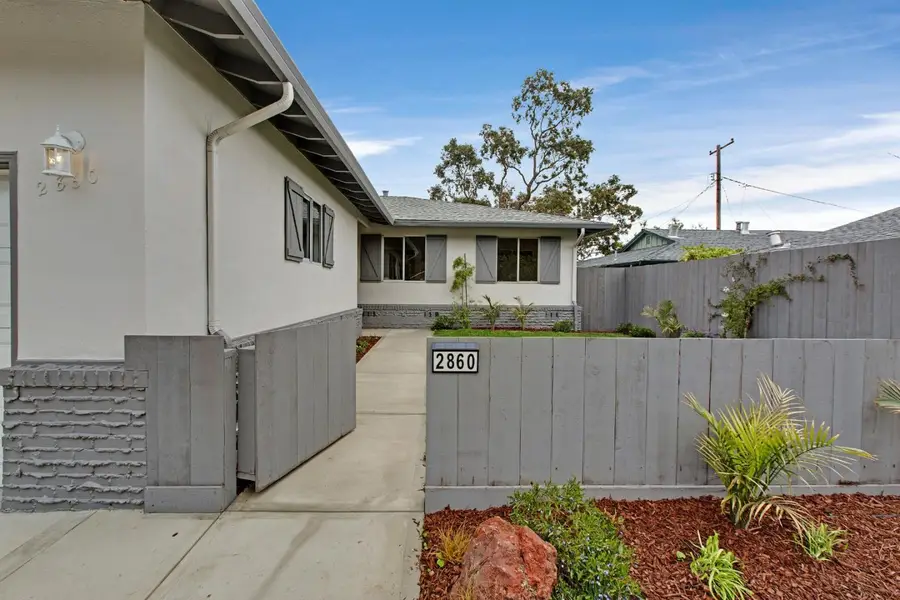
Listed by:joey oliva
Office:omarshall, inc
MLS#:ML82015816
Source:CA_BRIDGEMLS
Price summary
- Price:$1,399,000
- Price per sq. ft.:$760.33
About this home
Monte Verde Maison. Classic charm meets modern living in this spacious, updated ranch-style home located in San Brunos desirable Monte Verde neighborhood. Set on a generous 5,000 sq ft lot, this expansive 4-bedroom, 2-bath residence offers timeless style with thoughtful updates throughout. Step inside to find a welcoming entertaining space featuring a large living room with a cozy fireplace and an adjacent dining area perfect for gatherings. The beautifully refreshed kitchen flows seamlessly to a landscaped backyard and gated front yard complete with a deck and new lawn, ideal for indoor-outdoor living. Retreat to the oversized primary suite, a true sanctuary boasting a second fireplace, a luxurious en suite bathroom, and ample space to unwind. Additional highlights include a two-car garage, new roof, a newly landscaped front yard, and a flexible floor plan designed for modern life. Ideally located with easy access to I-280, El Camino Real, public transportation, parks, and shopping, this Monte Verde gem blends convenience with comfort. Don't miss the opportunity to make this home your own!
Contact an agent
Home facts
- Year built:1963
- Listing Id #:ML82015816
- Added:29 day(s) ago
- Updated:August 23, 2025 at 07:36 AM
Rooms and interior
- Bedrooms:4
- Total bathrooms:2
- Full bathrooms:2
- Living area:1,840 sq. ft.
Heating and cooling
- Cooling:Ceiling Fan(s)
- Heating:Forced Air
Structure and exterior
- Roof:Shingle
- Year built:1963
- Building area:1,840 sq. ft.
- Lot area:0.11 Acres
Finances and disclosures
- Price:$1,399,000
- Price per sq. ft.:$760.33
New listings near 2860 Oakmont Drive
- New
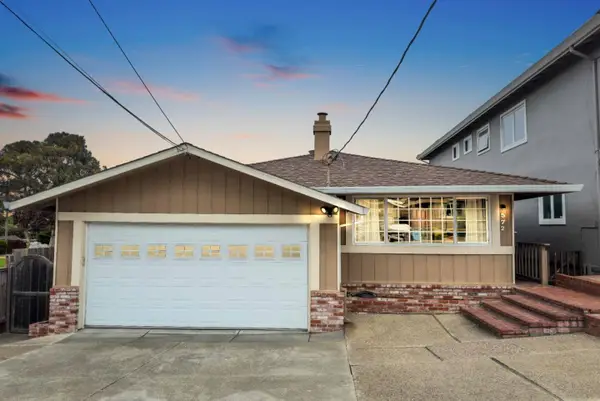 $1,250,000Active3 beds 2 baths1,280 sq. ft.
$1,250,000Active3 beds 2 baths1,280 sq. ft.572 Cherry Avenue, San Bruno, CA 94066
MLS# ML82016902Listed by: CORCORAN ICON PROPERTIES - Open Sun, 12 to 3:30pmNew
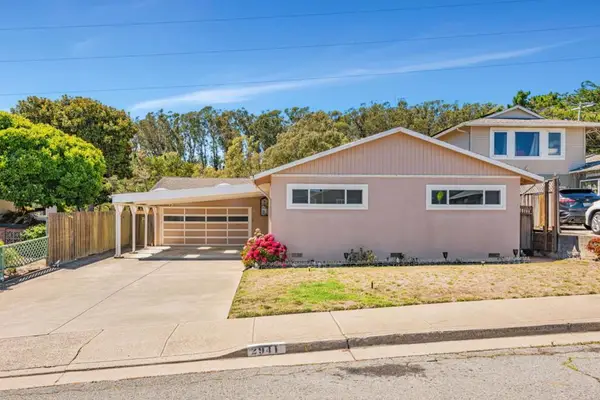 $1,350,000Active3 beds 2 baths1,600 sq. ft.
$1,350,000Active3 beds 2 baths1,600 sq. ft.2941 Fleetwood Drive, San Bruno, CA 94066
MLS# ML82018523Listed by: KW BAY AREA ESTATES - Open Sun, 2 to 4pmNew
 $1,350,000Active4 beds 3 baths1,830 sq. ft.
$1,350,000Active4 beds 3 baths1,830 sq. ft.535 Maple Avenue, San Bruno, CA 94066
MLS# 425066210Listed by: BERKSHIRE HATHAWAY-FRANCISCAN - New
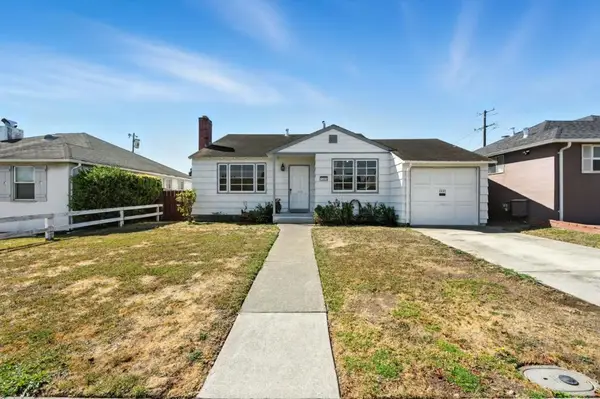 $948,000Active3 beds 1 baths1,170 sq. ft.
$948,000Active3 beds 1 baths1,170 sq. ft.1333 Williams Avenue, San Bruno, CA 94066
MLS# ML82018110Listed by: CHRISTIE'S INTERNATIONAL REAL ESTATE SERENO - New
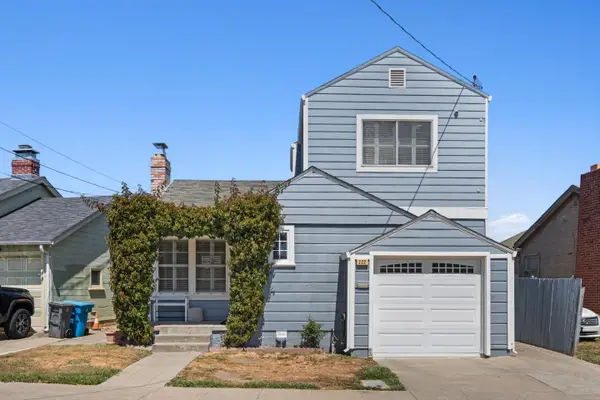 $1,200,000Active3 beds 2 baths1,240 sq. ft.
$1,200,000Active3 beds 2 baths1,240 sq. ft.222 Georgia Avenue, San Bruno, CA 94066
MLS# ML82012106Listed by: KW ADVISORS - Open Sat, 1 to 4pmNew
 $1,350,000Active3 beds 2 baths1,270 sq. ft.
$1,350,000Active3 beds 2 baths1,270 sq. ft.1280 Kains Avenue, San Bruno, CA 94066
MLS# 425065576Listed by: EXP REALTY OF NORTHERN CALIFORNIA, INC. - Open Sun, 2 to 4pmNew
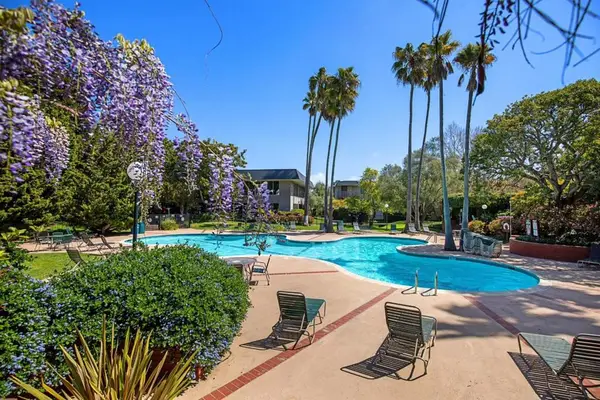 $385,000Active-- beds 1 baths490 sq. ft.
$385,000Active-- beds 1 baths490 sq. ft.8124 Shelter Creek Lane, San Bruno, CA 94066
MLS# ML82018103Listed by: CHRISTIE'S INTERNATIONAL REAL ESTATE SERENO 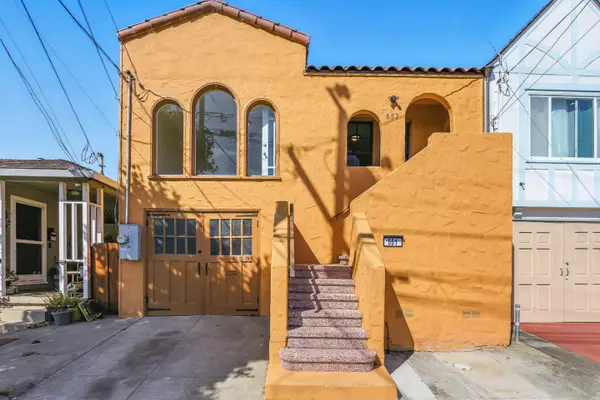 $750,000Pending2 beds 1 baths840 sq. ft.
$750,000Pending2 beds 1 baths840 sq. ft.551 Green Avenue, San Bruno, CA 94066
MLS# ML82018067Listed by: COLDWELL BANKER REALTY $1,499,000Active11 beds -- baths3,540 sq. ft.
$1,499,000Active11 beds -- baths3,540 sq. ft.116 San Felipe Avenue, San Bruno, CA 94066
MLS# ML82015456Listed by: INTERO REAL ESTATE SERVICES $1,499,000Active-- beds -- baths3,540 sq. ft.
$1,499,000Active-- beds -- baths3,540 sq. ft.116 San Felipe Avenue, San Bruno, CA 94066
MLS# ML82015456Listed by: INTERO REAL ESTATE SERVICES

