2611 Thornhill Drive, San Carlos, CA 94070
Local realty services provided by:Better Homes and Gardens Real Estate Royal & Associates
Listed by:julie baumann
Office:compass
MLS#:ML82024424
Source:CA_BRIDGEMLS
Price summary
- Price:$1,998,000
- Price per sq. ft.:$2,018.18
About this home
A TASTE OF NAPA VALLEY in the City of Good Living on a creatively reimagined property designed with the relaxed atmosphere of upscale wine country gardens and grounds, with a petite Modern Farmhouse and studio cottage nestled in the midst. Charm begins at the curb with a thoughtfully composed landscape, inviting farmhouse porch, corrugated metal awnings and a paver driveway with gated privacy fence offering a glimpse of the cottage beyond. The all-white Farmhouse interior is brought to life by natural-toned hardwood floors and Moroccan floor tile with bold, geometric flair. Recessed lighting illuminates living spaces, which include a fireside living room with barn door to private bedrooms, a well-conceived kitchen with a classic farmhouse sink and suite of stainless steel appliances, and a dining area with double French doors to a backyard garden oasis, complete with a patio, fireplace, cedar hot tub, raised garden beds, DG lounging platform and a charming studio cottage with an open beam ceiling and full bath, providing versatile options for modern living.
Contact an agent
Home facts
- Year built:1935
- Listing ID #:ML82024424
- Added:1 day(s) ago
- Updated:October 12, 2025 at 01:30 AM
Rooms and interior
- Bedrooms:2
- Total bathrooms:1
- Full bathrooms:1
- Living area:990 sq. ft.
Heating and cooling
- Heating:Forced Air
Structure and exterior
- Roof:Shingle
- Year built:1935
- Building area:990 sq. ft.
- Lot area:0.1 Acres
Finances and disclosures
- Price:$1,998,000
- Price per sq. ft.:$2,018.18
New listings near 2611 Thornhill Drive
- New
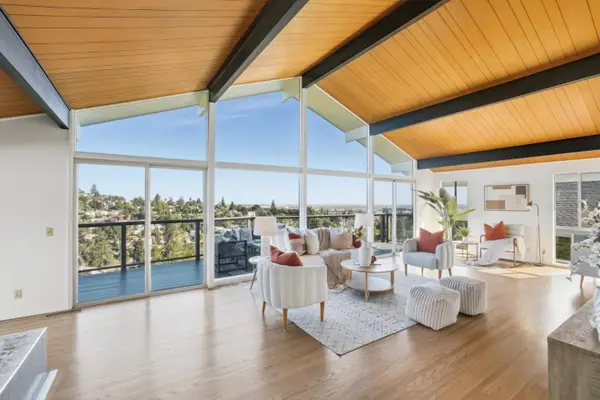 $1,975,000Active3 beds 3 baths1,530 sq. ft.
$1,975,000Active3 beds 3 baths1,530 sq. ft.88 Madera Avenue, San Carlos, CA 94070
MLS# ML82024511Listed by: CHRISTIE'S INTERNATIONAL REAL ESTATE SERENO - New
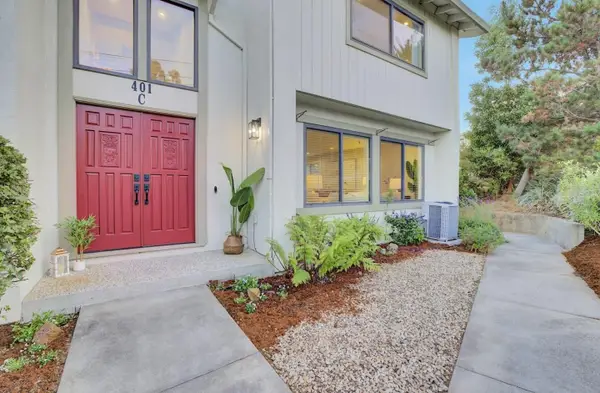 $1,648,000Active3 beds 3 baths2,130 sq. ft.
$1,648,000Active3 beds 3 baths2,130 sq. ft.401 Portofino Drive #C, San Carlos, CA 94070
MLS# ML82024512Listed by: REDFIN - Open Sun, 2 to 4pmNew
 $1,975,000Active3 beds 3 baths1,530 sq. ft.
$1,975,000Active3 beds 3 baths1,530 sq. ft.88 Madera Avenue, San Carlos, CA 94070
MLS# ML82024511Listed by: CHRISTIE'S INTERNATIONAL REAL ESTATE SERENO - Open Tue, 10:30am to 1pmNew
 $1,648,000Active3 beds 3 baths2,130 sq. ft.
$1,648,000Active3 beds 3 baths2,130 sq. ft.401 Portofino Drive #C, San Carlos, CA 94070
MLS# ML82024512Listed by: REDFIN - New
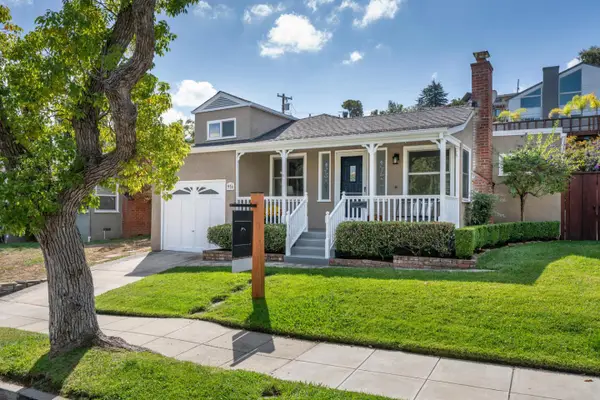 $2,599,000Active4 beds 2 baths1,821 sq. ft.
$2,599,000Active4 beds 2 baths1,821 sq. ft.956 Tamarack Avenue, San Carlos, CA 94070
MLS# ML82023725Listed by: CHRISTIE'S INTERNATIONAL REAL ESTATE SERENO - New
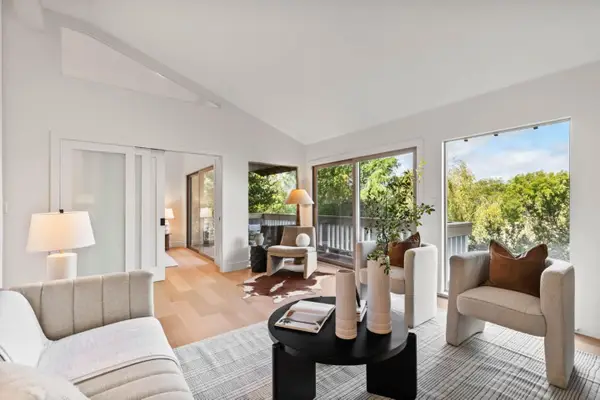 $1,498,000Active3 beds 3 baths1,793 sq. ft.
$1,498,000Active3 beds 3 baths1,793 sq. ft.6 Lilly Lane, San Carlos, CA 94070
MLS# ML82024336Listed by: COMPASS - New
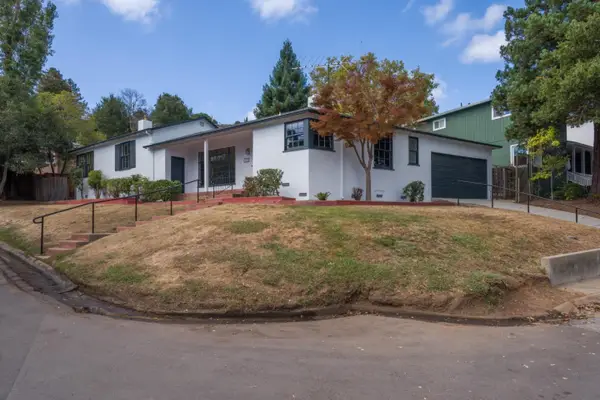 $1,998,000Active4 beds 3 baths1,800 sq. ft.
$1,998,000Active4 beds 3 baths1,800 sq. ft.300 Manzanita Avenue, San Carlos, CA 94070
MLS# ML82024307Listed by: COMPASS - New
 $1,599,000Active2 beds 2 baths1,263 sq. ft.
$1,599,000Active2 beds 2 baths1,263 sq. ft.1501 Cherry Street #410, San Carlos, CA 94070
MLS# ML82024306Listed by: EXP REALTY OF CALIFORNIA INC 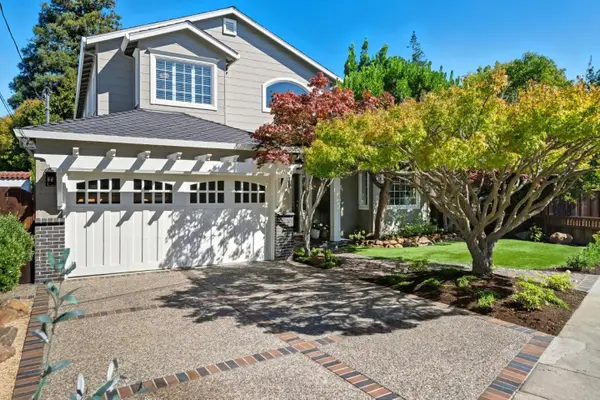 $4,298,000Pending4 beds 4 baths2,929 sq. ft.
$4,298,000Pending4 beds 4 baths2,929 sq. ft.325 Park Avenue, San Carlos, CA 94070
MLS# ML82024046Listed by: CHRISTIE'S INTERNATIONAL REAL ESTATE SERENO
