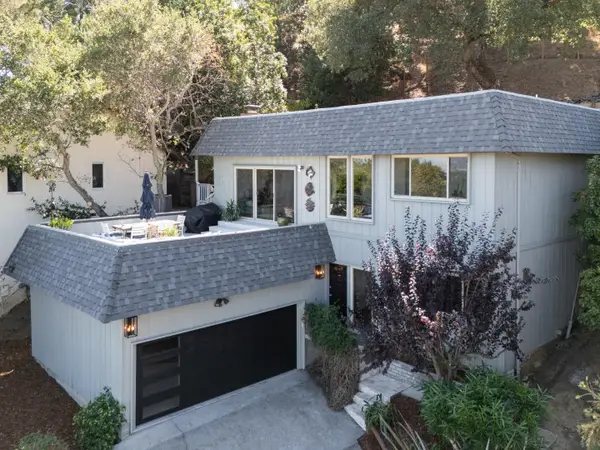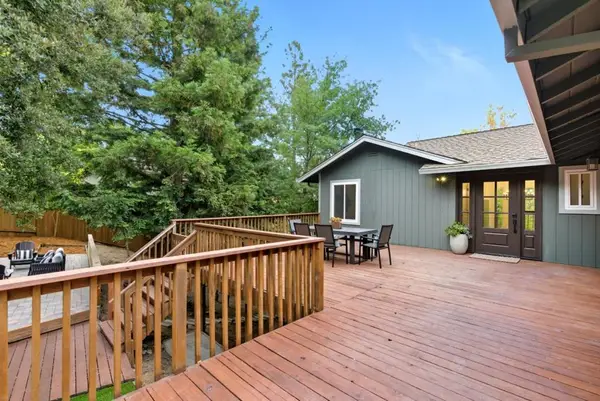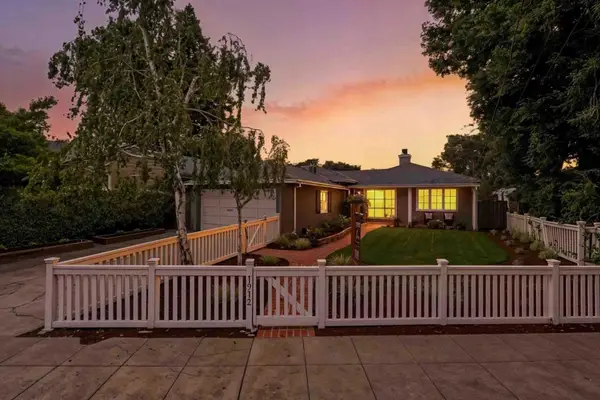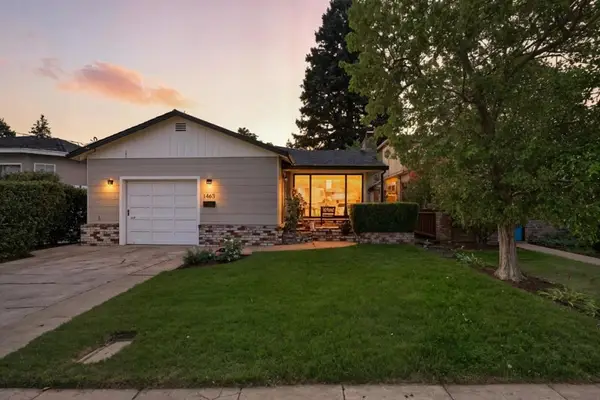560 El Camino Real #204, San Carlos, CA 94070
Local realty services provided by:Better Homes and Gardens Real Estate Oak Valley
560 El Camino Real #204,San Carlos, CA 94070
$1,398,000
- 2 Beds
- 2 Baths
- 1,216 sq. ft.
- Condominium
- Active
Listed by:mitch wackerman
Office:coldwell banker realty
MLS#:ML82003426
Source:CRMLS
Price summary
- Price:$1,398,000
- Price per sq. ft.:$1,149.67
About this home
Twenty-four newly constructed condo homes located in the heart of Downtown San Carlos, steps away from dining, shopping and transit. Certificate of Occupancy expected issuance October 2025. This four-story building offers one- and two-bedroom residences across ten unique floor plans. Elegant recessed lighting and engineered hardwood flooring creates a comfortable ambiance. The gourmet kitchen comes equipped with stylish finishes, quartz countertops, and new high-quality appliances. The spacious primary suite offers plentiful closet space and an ensuite bathroom with adaptable shower, dual sink vanity and LED mirror with defogger. In-unit stacked washer and dryer are included, and assigned parking spaces are located in the securely gated garage. The building is monitored by exterior security cameras for added peace of mind. Residence will enjoy close proximity to bustling Laurel Street, San Carlos Caltrain Station and San Carlos Public Library. Please note: The images shown are of a model home and are for illustrative purposes only. The actual unit may vary in layout, finishes, and features. Prospective buyers are encouraged to visit the site and consult with our sales team for detailed information about the specific units being sold.
Contact an agent
Home facts
- Year built:2025
- Listing ID #:ML82003426
- Added:161 day(s) ago
- Updated:September 30, 2025 at 03:39 AM
Rooms and interior
- Bedrooms:2
- Total bathrooms:2
- Full bathrooms:2
- Living area:1,216 sq. ft.
Heating and cooling
- Cooling:Central Air
- Heating:Central Furnace
Structure and exterior
- Year built:2025
- Building area:1,216 sq. ft.
Utilities
- Water:Public
- Sewer:Public Sewer
Finances and disclosures
- Price:$1,398,000
- Price per sq. ft.:$1,149.67
New listings near 560 El Camino Real #204
- New
 $1,789,000Active3 beds 3 baths2,260 sq. ft.
$1,789,000Active3 beds 3 baths2,260 sq. ft.4 Mayflower Lane, San Carlos, CA 94070
MLS# ML82023153Listed by: COLDWELL BANKER REALTY - New
 $2,195,000Active3 beds 2 baths1,806 sq. ft.
$2,195,000Active3 beds 2 baths1,806 sq. ft.1325 Cordilleras Avenue, San Carlos, CA 94070
MLS# ML82023067Listed by: COLDWELL BANKER REALTY - New
 $1,998,000Active4 beds 2 baths2,195 sq. ft.
$1,998,000Active4 beds 2 baths2,195 sq. ft.53 Madera Avenue, San Carlos, CA 94070
MLS# ML82022963Listed by: COMPASS - New
 $1,898,000Active3 beds 2 baths1,190 sq. ft.
$1,898,000Active3 beds 2 baths1,190 sq. ft.89 Hilltop Drive, San Carlos, CA 94070
MLS# ML82022927Listed by: CHRISTIE'S INTERNATIONAL REAL ESTATE SERENO - New
 $2,098,000Active3 beds 2 baths1,660 sq. ft.
$2,098,000Active3 beds 2 baths1,660 sq. ft.2662 Thornhill Drive, San Carlos, CA 94070
MLS# ML82022926Listed by: CHRISTIE'S INTERNATIONAL REAL ESTATE SERENO - Open Tue, 10am to 1pmNew
 $3,495,000Active4 beds 3 baths3,220 sq. ft.
$3,495,000Active4 beds 3 baths3,220 sq. ft.115 Crestview Court, San Carlos, CA 94070
MLS# ML82022834Listed by: GUIDE REAL ESTATE - New
 $1,648,990Active3 beds 3 baths1,571 sq. ft.
$1,648,990Active3 beds 3 baths1,571 sq. ft.2440 Willow Way, San Mateo, CA 94403
MLS# ML82022581Listed by: MICHELLE TANCREDI, BROKER - New
 $2,799,000Active4 beds 4 baths2,700 sq. ft.
$2,799,000Active4 beds 4 baths2,700 sq. ft.171 Exeter Avenue, San Carlos, CA 94070
MLS# ML82022303Listed by: COLDWELL BANKER REALTY  $2,700,000Pending3 beds 3 baths2,430 sq. ft.
$2,700,000Pending3 beds 3 baths2,430 sq. ft.1912 Saint Francis Way, San Carlos, CA 94070
MLS# ML82022223Listed by: CHRISTIE'S INTERNATIONAL REAL ESTATE SERENO- New
 $2,198,000Active3 beds 2 baths1,460 sq. ft.
$2,198,000Active3 beds 2 baths1,460 sq. ft.1463 Greenwood Avenue, San Carlos, CA 94070
MLS# ML82022227Listed by: CHRISTIE'S INTERNATIONAL REAL ESTATE SERENO
