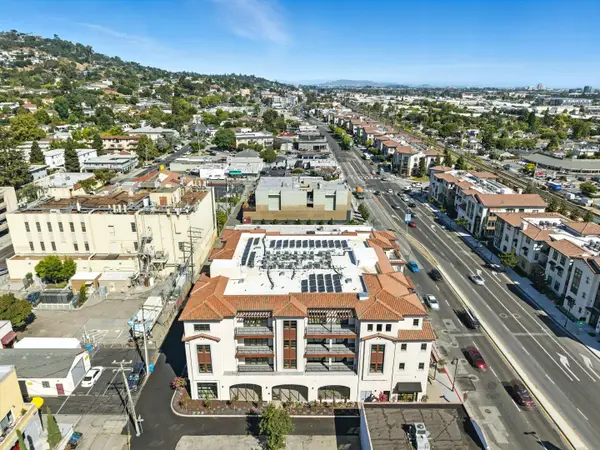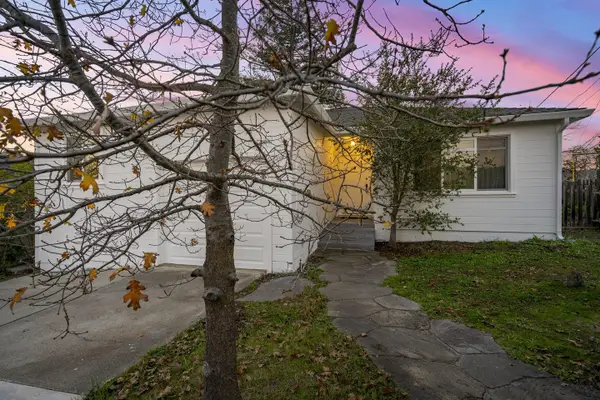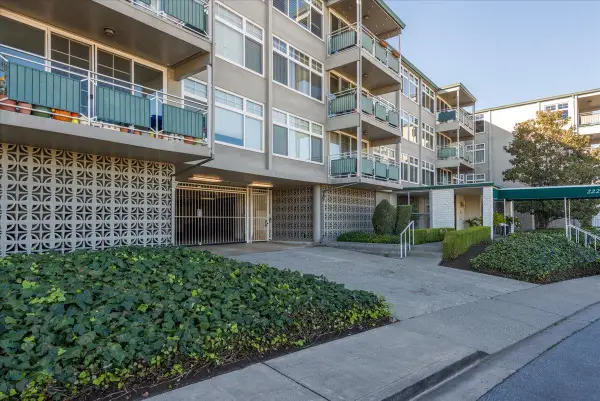61 Hilltop Drive, San Carlos, CA 94070
Local realty services provided by:Better Homes and Gardens Real Estate Wine Country Group
61 Hilltop Drive,San Carlos, CA 94070
$5,300,000
- 5 Beds
- 6 Baths
- 3,824 sq. ft.
- Single family
- Active
Listed by: derek deaton
Office: keller williams realty-silicon valley
MLS#:ML81979624
Source:CRMLS
Price summary
- Price:$5,300,000
- Price per sq. ft.:$1,385.98
About this home
LOOKING FOR AN ALL NEW HOME? THIS IS IT! 10-YEAR BUILDER WARRANTY. JUST COMPLETED! MOVE IN READY. REMARKABLE ALL NEW SUPER COOL ULTRA-MODERN DESIGN AND CONSTRUCTION IN UPSCALE NEIGHBORHOOD. EXTENSIVE HILLTOP VALLEY, MOUNTAIN, NEIGHBORHOOD, AND BAY VIEWS W/ SPARKLING CITY LIGHTS BELOW! FINEST HIGH-QUALITY BUILDING / CONSTRUCTION MATERIALS AND FINISHING FEATURES. SOLID BUILT HOME TO ALL MODERN STANDARDS. ATTENTION TO DETAIL! SUPERIOR CRAFTSMANSHIP. OPEN FLOOR PLAN! BIG BEDROOMS. HIGH CEILINGS, TALL DOORS, AND PLENTY OF BIG TALL HIGH-GRADE ANDERSON WINDOWS ALLOW PLENTY OF NATURAL LIGHT TO ENTER. PERFECT INDOOR / OUTDOOR LIFESTYLE. PRIVATE ATTACHED AUXILIARY DWELLING UNIT (ADU) COULD SERVE AS OFFICE WITH EXTERIOR ENTRY! BIG FAMILY ROOM LEADS TO COVERED PATIO & UNCOMMONLY BIG BACKYARD. EASY TO MAINTAIN HOME. GREAT SCHOOLS! GENERAL PROPERTY INFORMATION: 6 total bedrooms, 4 full bathrooms, 2 half bathrooms, 1 ADU, 2-car garage Lower level is 780.70 square feet Main level is 2,077.60 square feet Upper level is 965.20 square feet Subtotal house is 3,823.50 square feet ADU at main level is 359.10 square feet Subtotal house + ADU is 4,182.60 square feet Garage at main level is 466.40 square feet Total house + ADU + garage is 4,649 square feet Net lot size is 9,457 square feet
Contact an agent
Home facts
- Year built:2025
- Listing ID #:ML81979624
- Added:127 day(s) ago
- Updated:December 22, 2025 at 03:33 PM
Rooms and interior
- Bedrooms:5
- Total bathrooms:6
- Full bathrooms:4
- Half bathrooms:2
- Living area:3,824 sq. ft.
Heating and cooling
- Cooling:Central Air, Whole House Fan
- Heating:Electric, Forced Air, Heat Pump, Solar
Structure and exterior
- Roof:Flat
- Year built:2025
- Building area:3,824 sq. ft.
- Lot area:0.22 Acres
Schools
- High school:Sequoia
- Middle school:Central
- Elementary school:Other
Utilities
- Water:Public
- Sewer:Public Sewer
Finances and disclosures
- Price:$5,300,000
- Price per sq. ft.:$1,385.98
New listings near 61 Hilltop Drive
 $1,490,000Active2 beds 2 baths1,265 sq. ft.
$1,490,000Active2 beds 2 baths1,265 sq. ft.560 El Camino Real #406, SAN CARLOS, CA 94070
MLS# 82028883Listed by: COLDWELL BANKER REALTY $1,620,000Active2 beds 3 baths1,425 sq. ft.
$1,620,000Active2 beds 3 baths1,425 sq. ft.560 El Camino Real #207, SAN CARLOS, CA 94070
MLS# 82028892Listed by: COLDWELL BANKER REALTY $1,898,000Active2 beds 1 baths1,413 sq. ft.
$1,898,000Active2 beds 1 baths1,413 sq. ft.80 Hilltop Drive, San Carlos, CA 94070
MLS# ML82028893Listed by: DPL REAL ESTATE $1,768,000Pending2 beds 2 baths1,660 sq. ft.
$1,768,000Pending2 beds 2 baths1,660 sq. ft.16 Granite Court, San Carlos, CA 94070
MLS# ML82028855Listed by: REALTY WORLD-MARTINELLI PROPERTIES $885,000Active2 beds 2 baths940 sq. ft.
$885,000Active2 beds 2 baths940 sq. ft.222 Laurel Street #101, SAN CARLOS, CA 94070
MLS# 82028600Listed by: COMPASS $1,775,000Pending2 beds 1 baths1,230 sq. ft.
$1,775,000Pending2 beds 1 baths1,230 sq. ft.1833 Brittan Avenue, San Carlos, CA 94070
MLS# ML82028438Listed by: THE AGENCY $3,295,000Pending5 beds 3 baths2,660 sq. ft.
$3,295,000Pending5 beds 3 baths2,660 sq. ft.147 Leslie Drive, San Carlos, CA 94070
MLS# ML82028406Listed by: COMPASS $620,000Active0 Acres
$620,000Active0 Acres401 Winding, San Carlos, CA 94070
MLS# IV25264006Listed by: LAND22 REAL ESTATE $1,800,000Active-- beds -- baths1,185 sq. ft.
$1,800,000Active-- beds -- baths1,185 sq. ft.987 Laurel Street, SAN CARLOS, CA 94070
MLS# 82027747Listed by: COMPASS $1,750,000Active-- beds -- baths2,900 sq. ft.
$1,750,000Active-- beds -- baths2,900 sq. ft.1761 Laurel Street, SAN CARLOS, CA 94070
MLS# 82027813Listed by: COMPASS
